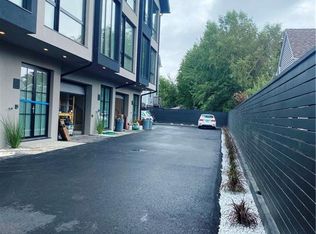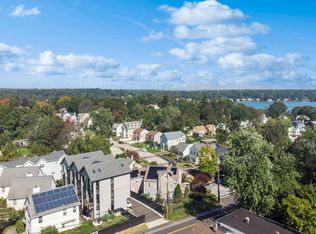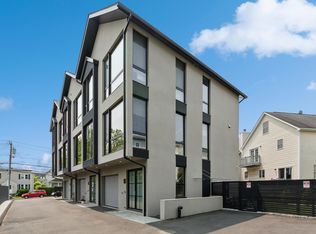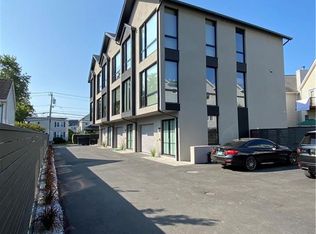Sold for $1,000,000
$1,000,000
1014 Cove Road, Stamford, CT 06902
5beds
4,219sqft
Single Family Residence
Built in 1950
7,405.2 Square Feet Lot
$1,017,000 Zestimate®
$237/sqft
$7,266 Estimated rent
Maximize your home sale
Get more eyes on your listing so you can sell faster and for more.
Home value
$1,017,000
$915,000 - $1.13M
$7,266/mo
Zestimate® history
Loading...
Owner options
Explore your selling options
What's special
Welcome to the Cove, where coastal living is affordable! This stunning water community home has just been freshly painted and features designer lighting that sparkles with charm. Experience the enchantment of this meticulously staged coastal residence, perfectly maintained and brimming with love, just waiting for the next family to cherish it. Imagine being just a short stroll away from the picturesque Cove Island Park and all the incredible amenities Stamford has to offer! Step inside to discover a fantastic open-concept first floor and extra-large bedrooms that provide space for everyone. Plus, the remarkable 845 square feet walk-up attic boasts breathtaking water views and is primed for transformation into an extra bedroom or your dream bonus space. This home has been a magical family compound for decades-come and feel the warmth and joy it offers! Staged to perfection, it's designed for a vibrant coastal lifestyle. And best of all, no flood insurance is required. Don't miss this opportunity to make this extraordinary place your own! RECENT UPDATES/IMPROVEMENTS: Basement $8,500.00 New AC system $12.300.00 Driveway $9,000.00 Window Treatment $6,000.00 New Water Talk $2,712 Solar Panels $56,000.00 Garage $15,000.00 New Security System $6,000.00 Professional photos will be uploaded on Wednesday, 7//23/25. Please call or text the listing agent to schedule a private tour, starting Friday, July 25, 2025.
Zillow last checked: 8 hours ago
Listing updated: October 01, 2025 at 06:24am
Listed by:
Mar Jennings Team at The Higgins Group,
Mar Jennings 203-984-5203,
Higgins Group Bedford Square 203-226-0300
Bought with:
Mong Liu, RES.0798272
Sovereign Properties
Source: Smart MLS,MLS#: 24112967
Facts & features
Interior
Bedrooms & bathrooms
- Bedrooms: 5
- Bathrooms: 3
- Full bathrooms: 3
Primary bedroom
- Features: Full Bath, Walk-In Closet(s), Hardwood Floor
- Level: Upper
- Area: 266 Square Feet
- Dimensions: 14 x 19
Bedroom
- Features: Hardwood Floor
- Level: Main
- Area: 120 Square Feet
- Dimensions: 12 x 10
Bedroom
- Features: Hardwood Floor
- Level: Upper
- Area: 294 Square Feet
- Dimensions: 14 x 21
Bedroom
- Features: Hardwood Floor
- Level: Upper
- Area: 276 Square Feet
- Dimensions: 23 x 12
Bedroom
- Features: Hardwood Floor
- Level: Upper
- Area: 150 Square Feet
- Dimensions: 10 x 15
Bathroom
- Level: Main
Bathroom
- Level: Upper
Dining room
- Level: Main
Kitchen
- Features: Granite Counters, Kitchen Island
- Level: Main
- Area: 264 Square Feet
- Dimensions: 22 x 12
Living room
- Features: Fireplace, Hardwood Floor
- Level: Main
Office
- Level: Main
Rec play room
- Features: Built-in Features, Tile Floor
- Level: Lower
Heating
- Forced Air, Natural Gas
Cooling
- Central Air
Appliances
- Included: Oven/Range, Range Hood, Refrigerator, Dishwasher, Washer, Dryer, Water Heater
- Laundry: Upper Level, Mud Room
Features
- Wired for Data, Open Floorplan
- Basement: Full,Finished
- Attic: Storage,Floored,Walk-up
- Number of fireplaces: 1
Interior area
- Total structure area: 4,219
- Total interior livable area: 4,219 sqft
- Finished area above ground: 3,929
- Finished area below ground: 290
Property
Parking
- Total spaces: 4
- Parking features: Attached, Off Street, Driveway, Garage Door Opener, Asphalt
- Attached garage spaces: 1
- Has uncovered spaces: Yes
Features
- Patio & porch: Porch, Patio
- Exterior features: Rain Gutters, Underground Sprinkler
- Has view: Yes
- View description: Water
- Has water view: Yes
- Water view: Water
- Waterfront features: Walk to Water, Water Community, Access
Lot
- Size: 7,405 sqft
- Features: Corner Lot, Dry, Level, Cul-De-Sac
Details
- Parcel number: 332761
- Zoning: R75
Construction
Type & style
- Home type: SingleFamily
- Architectural style: Colonial
- Property subtype: Single Family Residence
Materials
- Vinyl Siding
- Foundation: Concrete Perimeter
- Roof: Asphalt
Condition
- New construction: No
- Year built: 1950
Utilities & green energy
- Sewer: Public Sewer
- Water: Public
Green energy
- Energy generation: Solar
Community & neighborhood
Security
- Security features: Security System
Community
- Community features: Library, Medical Facilities, Park, Playground, Public Rec Facilities, Shopping/Mall, Tennis Court(s)
Location
- Region: Stamford
- Subdivision: Cove
Price history
| Date | Event | Price |
|---|---|---|
| 10/1/2025 | Sold | $1,000,000+5.3%$237/sqft |
Source: | ||
| 8/18/2025 | Pending sale | $950,000$225/sqft |
Source: | ||
| 7/25/2025 | Listed for sale | $950,000+46.2%$225/sqft |
Source: | ||
| 6/19/2017 | Sold | $650,000+148.1%$154/sqft |
Source: | ||
| 7/27/2001 | Sold | $262,000+29.6%$62/sqft |
Source: | ||
Public tax history
| Year | Property taxes | Tax assessment |
|---|---|---|
| 2025 | $13,547 +2.7% | $564,460 |
| 2024 | $13,186 -7.4% | $564,460 |
| 2023 | $14,247 +16.4% | $564,460 +25.3% |
Find assessor info on the county website
Neighborhood: Cove - East Side
Nearby schools
GreatSchools rating
- 3/10K. T. Murphy SchoolGrades: K-5Distance: 0.2 mi
- 3/10Turn Of River SchoolGrades: 6-8Distance: 3.9 mi
- 3/10Westhill High SchoolGrades: 9-12Distance: 4.2 mi

Get pre-qualified for a loan
At Zillow Home Loans, we can pre-qualify you in as little as 5 minutes with no impact to your credit score.An equal housing lender. NMLS #10287.



