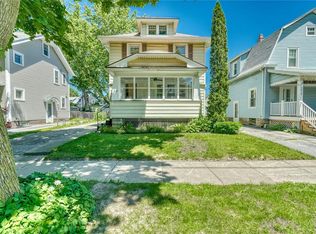Closed
$180,000
1014 Garson Ave, Rochester, NY 14609
3beds
1,113sqft
Single Family Residence
Built in 1920
4,791.6 Square Feet Lot
$184,800 Zestimate®
$162/sqft
$1,779 Estimated rent
Home value
$184,800
$176,000 - $196,000
$1,779/mo
Zestimate® history
Loading...
Owner options
Explore your selling options
What's special
Charming Colonial in North Winton Village. 3 Bedrooms and 1 full bath with endless opportunity. New Roof 2024 and vinyl replacement windows throughout. Lovely foyer and bannister. New front and storm door. Covered front porch with tongue and groove ceiling. Covered rear porch makes it easy to enjoy your outdoor space. Full walk in pantry (could be converted to 1/2 bath). Bring your vision and this cutie will be all you have dreamed of. Solid house with larger rear yard for relaxing and entertaining. *** Some photos are virtually staged ****
Zillow last checked: 8 hours ago
Listing updated: November 07, 2025 at 09:26am
Listed by:
Laura L. LaManna 585-279-8085,
RE/MAX Plus
Bought with:
Ben Kayes, 10401271577
RE/MAX Realty Group
Source: NYSAMLSs,MLS#: R1633185 Originating MLS: Rochester
Originating MLS: Rochester
Facts & features
Interior
Bedrooms & bathrooms
- Bedrooms: 3
- Bathrooms: 1
- Full bathrooms: 1
Bedroom 1
- Level: Second
Bedroom 2
- Level: Second
Bedroom 3
- Level: Second
Heating
- Gas, Forced Air
Cooling
- Central Air
Appliances
- Included: Gas Oven, Gas Range, Gas Water Heater, Refrigerator
- Laundry: In Basement
Features
- Separate/Formal Dining Room, Pull Down Attic Stairs, Walk-In Pantry
- Flooring: Carpet, Hardwood, Laminate, Varies
- Basement: Full
- Attic: Pull Down Stairs
- Has fireplace: No
Interior area
- Total structure area: 1,113
- Total interior livable area: 1,113 sqft
Property
Parking
- Total spaces: 1
- Parking features: Detached, Garage
- Garage spaces: 1
Features
- Levels: Two
- Stories: 2
- Patio & porch: Covered, Porch
- Exterior features: Blacktop Driveway
Lot
- Size: 4,791 sqft
- Dimensions: 40 x 125
- Features: Rectangular, Rectangular Lot, Residential Lot
Details
- Parcel number: 26140010764000020570000000
- Special conditions: Estate,Standard
Construction
Type & style
- Home type: SingleFamily
- Architectural style: Colonial
- Property subtype: Single Family Residence
Materials
- Vinyl Siding
- Foundation: Block
- Roof: Asphalt
Condition
- Resale
- Year built: 1920
Utilities & green energy
- Electric: Circuit Breakers
- Sewer: Connected
- Water: Connected, Public
- Utilities for property: Sewer Connected, Water Connected
Green energy
- Energy efficient items: Windows
Community & neighborhood
Location
- Region: Rochester
- Subdivision: Le Grande
Other
Other facts
- Listing terms: Cash,Conventional,FHA,VA Loan
Price history
| Date | Event | Price |
|---|---|---|
| 11/6/2025 | Sold | $180,000+5.9%$162/sqft |
Source: | ||
| 9/22/2025 | Pending sale | $169,900$153/sqft |
Source: | ||
| 8/25/2025 | Listed for sale | $169,900$153/sqft |
Source: | ||
Public tax history
| Year | Property taxes | Tax assessment |
|---|---|---|
| 2024 | -- | $169,900 +75.9% |
| 2023 | -- | $96,600 |
| 2022 | -- | $96,600 |
Find assessor info on the county website
Neighborhood: North Winton Village
Nearby schools
GreatSchools rating
- 2/10School 52 Frank Fowler DowGrades: PK-6Distance: 0.4 mi
- 3/10East Lower SchoolGrades: 6-8Distance: 0.4 mi
- 2/10East High SchoolGrades: 9-12Distance: 0.4 mi
Schools provided by the listing agent
- District: Rochester
Source: NYSAMLSs. This data may not be complete. We recommend contacting the local school district to confirm school assignments for this home.
