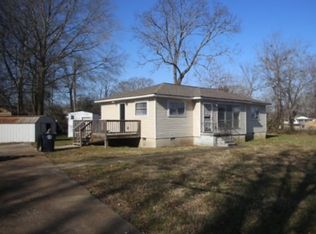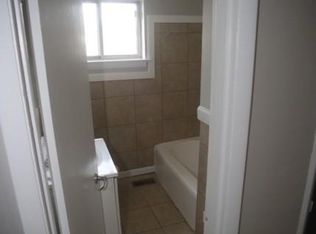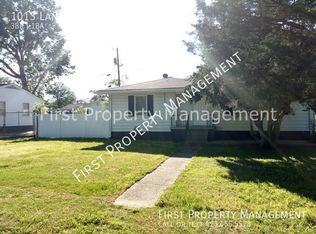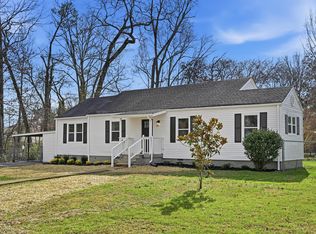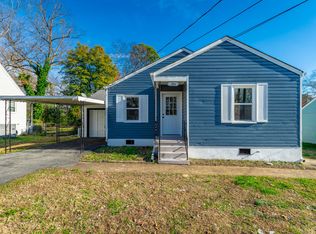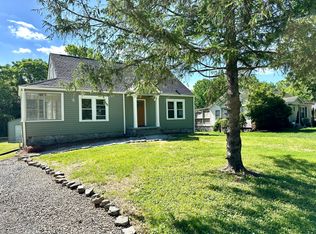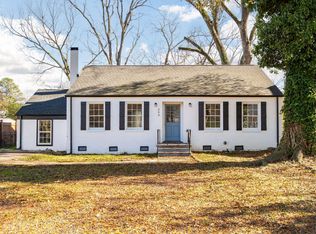Prime Location. Fully Renovated. 100% Move-In Ready.
Located in the highly desired Eastridge area, this beautifully renovated home puts you right in the center of convenience — just minutes from I-75, Camp Jordan, Topgolf, and an easy drive to everything Chattanooga has to offer. Shopping, dining, and recreation- All at your fingertips.
Step inside and immediately feel at home in the bright, open-concept living space where the living room, dining area, and kitchen connect effortlessly. Large windows flood the space with natural light, while the brand-new kitchen shines with granite countertops, stainless steel appliances, and a sleek island perfect for hosting.
The private primary suite offers a walk-in closet and spa-like ensuite with a tiled shower. Two additional bedrooms and a full bath provide flexibility for guests, family, or office space.
No detail was overlooked — luxury vinyl plank flooring throughout, matching granite in both bathrooms, all-new roof, and brand-new HVAC mean low maintenance and high peace of mind for years to come.
Situated on a level corner lot with a patio ready for relaxing or entertaining, this home truly checks every box.
Contingent
Price cut: $4.9K (10/25)
$255,000
1014 Lansdell Rd, Chattanooga, TN 37412
3beds
1,400sqft
Est.:
Single Family Residence
Built in 1955
0.44 Acres Lot
$247,900 Zestimate®
$182/sqft
$-- HOA
What's special
Walk-in closetSleek islandStainless steel appliancesBrand-new kitchenLevel corner lotBright open-concept living spaceLarge windows
- 149 days |
- 463 |
- 32 |
Likely to sell faster than
Zillow last checked: 8 hours ago
Listing updated: January 08, 2026 at 01:26pm
Listed by:
Kyle Simpson 423-637-6591,
The Chattanooga Home Team 423-800-8003
Source: Greater Chattanooga Realtors,MLS#: 1519171
Facts & features
Interior
Bedrooms & bathrooms
- Bedrooms: 3
- Bathrooms: 2
- Full bathrooms: 2
Primary bedroom
- Level: First
Bedroom
- Level: First
Bedroom
- Level: First
Primary bathroom
- Level: First
Bathroom
- Level: First
Kitchen
- Level: First
Laundry
- Level: First
Living room
- Level: First
Heating
- Central, Electric
Cooling
- Central Air, Electric
Appliances
- Included: Dishwasher, Electric Water Heater, Free-Standing Electric Range, Warming Drawer, Water Heater
- Laundry: Laundry Room
Features
- Granite Counters, Open Floorplan, Recessed Lighting, Tub/shower Combo
- Flooring: Luxury Vinyl
- Windows: Vinyl Frames
- Has basement: No
- Has fireplace: No
Interior area
- Total structure area: 1,400
- Total interior livable area: 1,400 sqft
- Finished area above ground: 1,400
Property
Parking
- Parking features: Concrete, Driveway, Off Street
Features
- Patio & porch: Patio, Porch - Covered
- Exterior features: Rain Gutters
Lot
- Size: 0.44 Acres
- Dimensions: 165 x 117.3
- Features: Back Yard, Corner Lot, Front Yard, Level
Details
- Parcel number: 169l F 021
- Special conditions: Investor
Construction
Type & style
- Home type: SingleFamily
- Architectural style: Ranch
- Property subtype: Single Family Residence
Materials
- Block, Brick Veneer, Vinyl Siding
- Foundation: Block
- Roof: Asphalt,Shingle
Condition
- Updated/Remodeled
- New construction: No
- Year built: 1955
Utilities & green energy
- Sewer: Public Sewer
- Water: Public
- Utilities for property: Electricity Connected, Sewer Connected, Water Connected
Community & HOA
Community
- Subdivision: Lansdell
HOA
- Has HOA: No
Location
- Region: Chattanooga
Financial & listing details
- Price per square foot: $182/sqft
- Tax assessed value: $121,800
- Annual tax amount: $1,250
- Date on market: 8/22/2025
- Listing terms: Cash,Conventional,FHA,VA Loan
Estimated market value
$247,900
$236,000 - $260,000
$1,778/mo
Price history
Price history
| Date | Event | Price |
|---|---|---|
| 1/8/2026 | Contingent | $255,000$182/sqft |
Source: Greater Chattanooga Realtors #1519171 Report a problem | ||
| 10/25/2025 | Price change | $255,000-1.9%$182/sqft |
Source: Greater Chattanooga Realtors #1519171 Report a problem | ||
| 10/2/2025 | Price change | $259,9000%$186/sqft |
Source: Greater Chattanooga Realtors #1519171 Report a problem | ||
| 8/22/2025 | Listed for sale | $260,000+54.4%$186/sqft |
Source: Greater Chattanooga Realtors #1519171 Report a problem | ||
| 8/1/2025 | Listing removed | $1,875$1/sqft |
Source: Zillow Rentals Report a problem | ||
Public tax history
Public tax history
| Year | Property taxes | Tax assessment |
|---|---|---|
| 2024 | $1,251 | $30,450 |
| 2023 | $1,251 | $30,450 |
| 2022 | $1,251 +83.6% | $30,450 |
Find assessor info on the county website
BuyAbility℠ payment
Est. payment
$1,437/mo
Principal & interest
$1231
Property taxes
$117
Home insurance
$89
Climate risks
Neighborhood: 37412
Nearby schools
GreatSchools rating
- 2/10Spring Creek Elementary SchoolGrades: PK-5Distance: 0.4 mi
- 4/10East Ridge Middle SchoolGrades: 6-8Distance: 2 mi
- 3/10East Ridge High SchoolGrades: 9-12Distance: 2 mi
Schools provided by the listing agent
- Elementary: Spring Creek Elementary
- Middle: East Ridge Middle
- High: East Ridge High
Source: Greater Chattanooga Realtors. This data may not be complete. We recommend contacting the local school district to confirm school assignments for this home.
- Loading
