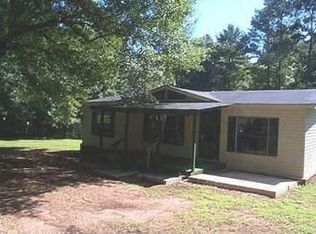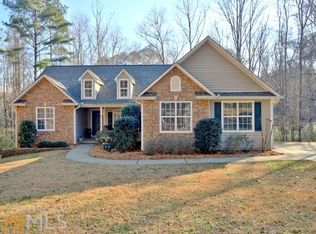Closed
$230,000
1014 Minnie Sewell Rd, Grantville, GA 30220
3beds
1,680sqft
Single Family Residence, Manufactured Home
Built in 1997
2.52 Acres Lot
$229,000 Zestimate®
$137/sqft
$1,907 Estimated rent
Home value
$229,000
Estimated sales range
Not available
$1,907/mo
Zestimate® history
Loading...
Owner options
Explore your selling options
What's special
Completely renovated and move-in ready! This home is beautifully refreshed, featuring modern upgrades throughout. Step inside to an open floor plan that's perfect for entertaining, with seamless flow from the living area to the kitchen. The kitchen shines with NEW granite countertops and NEW stainless steel appliances, while NEW LVP flooring, NEW carpet, and fresh paint make the whole home feel brand new. A large separate dining room offers plenty of flexibility-use it as a formal dining space, home office, or bonus room to fit your lifestyle. The primary suite is a true retreat with NEW granite counters, a separate shower, and a large soaking tub-perfect for unwinding at the end of the day. With thoughtful updates from top to bottom, this home blends style, comfort, and functionality. Conveniently located near Grantville and just minutes from I-85, shopping, and dining.
Zillow last checked: 8 hours ago
Listing updated: January 09, 2026 at 08:50am
Listed by:
Candis Lowery 770-715-0295,
Boardwalk Realty Associates
Bought with:
Brittany Bell, 379730
Dwelli
Source: GAMLS,MLS#: 10601742
Facts & features
Interior
Bedrooms & bathrooms
- Bedrooms: 3
- Bathrooms: 2
- Full bathrooms: 2
- Main level bathrooms: 2
- Main level bedrooms: 3
Dining room
- Features: Seats 12+, Separate Room
Kitchen
- Features: Breakfast Area, Breakfast Bar
Heating
- Central, Electric
Cooling
- Ceiling Fan(s), Central Air, Electric
Appliances
- Included: Dishwasher, Electric Water Heater, Oven/Range (Combo), Stainless Steel Appliance(s)
- Laundry: In Hall
Features
- Double Vanity, High Ceilings, Master On Main Level, Separate Shower, Soaking Tub, Split Bedroom Plan, Walk-In Closet(s)
- Flooring: Carpet, Vinyl
- Basement: None
- Number of fireplaces: 1
- Fireplace features: Family Room, Gas Log, Gas Starter
Interior area
- Total structure area: 1,680
- Total interior livable area: 1,680 sqft
- Finished area above ground: 1,680
- Finished area below ground: 0
Property
Parking
- Parking features: None
Features
- Levels: One
- Stories: 1
- Fencing: Back Yard,Chain Link,Fenced
Lot
- Size: 2.52 Acres
- Features: Level, Private
Details
- Additional structures: Outbuilding
- Parcel number: 056 2059 011
- Special conditions: Investor Owned,No Disclosure
Construction
Type & style
- Home type: MobileManufactured
- Architectural style: Ranch
- Property subtype: Single Family Residence, Manufactured Home
Materials
- Vinyl Siding
- Roof: Composition
Condition
- Resale
- New construction: No
- Year built: 1997
Utilities & green energy
- Sewer: Septic Tank
- Water: Well
- Utilities for property: Cable Available, Electricity Available, High Speed Internet, Natural Gas Available, Phone Available, Water Available
Community & neighborhood
Community
- Community features: None
Location
- Region: Grantville
- Subdivision: None
Other
Other facts
- Listing agreement: Exclusive Right To Sell
- Listing terms: Cash,Conventional,FHA,USDA Loan,VA Loan
Price history
| Date | Event | Price |
|---|---|---|
| 1/6/2026 | Sold | $230,000+2.2%$137/sqft |
Source: | ||
| 9/25/2025 | Pending sale | $225,000$134/sqft |
Source: | ||
| 9/16/2025 | Price change | $225,000-8.2%$134/sqft |
Source: | ||
| 9/10/2025 | Listed for sale | $245,000+113.3%$146/sqft |
Source: | ||
| 8/5/2025 | Sold | $114,887-36.2%$68/sqft |
Source: Public Record Report a problem | ||
Public tax history
| Year | Property taxes | Tax assessment |
|---|---|---|
| 2025 | $1,262 +2.1% | $58,365 +1% |
| 2024 | $1,235 -12.9% | $57,796 -7.1% |
| 2023 | $1,418 +27.8% | $62,244 +32.9% |
Find assessor info on the county website
Neighborhood: 30220
Nearby schools
GreatSchools rating
- 6/10Glanton Elementary SchoolGrades: PK-5Distance: 3.4 mi
- 3/10Smokey Road Middle SchoolGrades: 6-8Distance: 11.7 mi
- 7/10Newnan High SchoolGrades: 9-12Distance: 12.1 mi
Schools provided by the listing agent
- Elementary: Glanton
- Middle: Smokey Road
- High: Newnan
Source: GAMLS. This data may not be complete. We recommend contacting the local school district to confirm school assignments for this home.
Get a cash offer in 3 minutes
Find out how much your home could sell for in as little as 3 minutes with a no-obligation cash offer.
Estimated market value$229,000
Get a cash offer in 3 minutes
Find out how much your home could sell for in as little as 3 minutes with a no-obligation cash offer.
Estimated market value
$229,000

