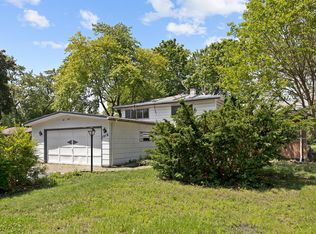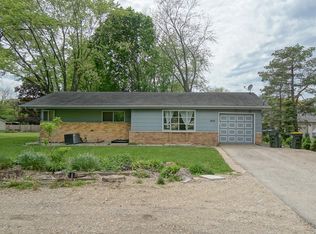Closed
$410,000
1014 N Elmhurst Rd, Prospect Heights, IL 60070
4beds
2,400sqft
Single Family Residence
Built in 1959
0.46 Acres Lot
$420,500 Zestimate®
$171/sqft
$3,431 Estimated rent
Home value
$420,500
$399,000 - $442,000
$3,431/mo
Zestimate® history
Loading...
Owner options
Explore your selling options
What's special
WELCOME TO THIS SPRAWLING BRICK RANCH IN SOUGHT AFTER PROSPECT HEIGHTS SITUATED ON A PARK LIKE SETTING. HOME FEATURES 4 BEDROOMS, 2.1 BATHS, BEAUTIFUL HARDWOOD FlOORS AND WOODWORK. LARGE LIVING ROOM WITH WOOD BURNING FIRE PLACE. COMBO DINING ROOM THAT LEADS TO FAMILY ROOM. SLIDING DOOR WELCOMES YOU TO FOUR SEASON FLORIDA ROOM 24X15, THAT OVERLOOKS HUGE OUTDOOR OASIS ANO COVERED PAVED PATIO. KITCHEN FEATURES BEAUTIFUL OAK CABINETS, QUARTZ COUNTERTOPS AND BACKSPLASH, OAK FlOORS, STAINLESS STEEL APPLIANCES, DISHWASHER (2025) AND SKYLIGHT. 4th BEDROOM OFF THE FAMILY ROOM OFFERS CEDAR CLOSET AND PRIVATE BATH. IDEAL FOR GUESTS. ATTACHED 2 CAR GARAGE. A RARE FIND, ENJOY!
Zillow last checked: 8 hours ago
Listing updated: December 30, 2025 at 03:13am
Listing courtesy of:
Colette Cook 708-785-2251,
arhome realty
Bought with:
Frank Jendo
Jam Realty Co
Source: MRED as distributed by MLS GRID,MLS#: 12504817
Facts & features
Interior
Bedrooms & bathrooms
- Bedrooms: 4
- Bathrooms: 3
- Full bathrooms: 2
- 1/2 bathrooms: 1
Primary bedroom
- Features: Flooring (Hardwood)
- Level: Main
- Area: 176 Square Feet
- Dimensions: 16X11
Bedroom 2
- Features: Flooring (Hardwood)
- Level: Main
- Area: 120 Square Feet
- Dimensions: 12X10
Bedroom 3
- Features: Flooring (Hardwood)
- Level: Main
- Area: 108 Square Feet
- Dimensions: 12X9
Bedroom 4
- Features: Flooring (Ceramic Tile)
- Level: Main
- Area: 108 Square Feet
- Dimensions: 12X9
Dining room
- Features: Flooring (Hardwood)
- Level: Main
- Area: 130 Square Feet
- Dimensions: 13X10
Family room
- Features: Flooring (Ceramic Tile)
- Level: Main
- Area: 209 Square Feet
- Dimensions: 19X11
Kitchen
- Features: Kitchen (Eating Area-Breakfast Bar, Galley, Updated Kitchen), Flooring (Hardwood)
- Level: Main
- Area: 153 Square Feet
- Dimensions: 17X9
Laundry
- Features: Flooring (Ceramic Tile)
- Level: Main
- Area: 36 Square Feet
- Dimensions: 6X6
Living room
- Features: Flooring (Hardwood)
- Level: Main
- Area: 270 Square Feet
- Dimensions: 18X15
Storage
- Features: Flooring (Ceramic Tile)
- Level: Main
- Area: 36 Square Feet
- Dimensions: 6X6
Sun room
- Features: Flooring (Ceramic Tile)
- Level: Main
- Area: 360 Square Feet
- Dimensions: 24X15
Heating
- Natural Gas, Forced Air, Baseboard, Sep Heating Systems - 2+
Cooling
- Central Air
Appliances
- Included: Range, Microwave, Dishwasher, Refrigerator, Washer, Dryer, Disposal, Stainless Steel Appliance(s), Water Softener, Water Softener Owned
Features
- Flooring: Hardwood
- Windows: Screens, Skylight(s)
- Basement: Crawl Space
- Number of fireplaces: 1
- Fireplace features: Wood Burning, Living Room
Interior area
- Total structure area: 2,400
- Total interior livable area: 2,400 sqft
Property
Parking
- Total spaces: 2
- Parking features: Asphalt, Garage Door Opener, Garage Owned, Attached, Garage
- Attached garage spaces: 2
- Has uncovered spaces: Yes
Accessibility
- Accessibility features: No Disability Access
Features
- Stories: 1
- Patio & porch: Patio
- Fencing: Fenced
Lot
- Size: 0.46 Acres
- Dimensions: 100X200
- Features: Mature Trees
Details
- Additional structures: Shed(s)
- Parcel number: 03151060120000
- Special conditions: None
- Other equipment: Water-Softener Owned, Ceiling Fan(s), Fan-Whole House
Construction
Type & style
- Home type: SingleFamily
- Architectural style: Ranch
- Property subtype: Single Family Residence
Materials
- Brick
- Roof: Asphalt
Condition
- New construction: No
- Year built: 1959
Details
- Builder model: RANCH
Utilities & green energy
- Sewer: Public Sewer
- Water: Well
Community & neighborhood
Location
- Region: Prospect Heights
- Subdivision: Country Gardens
Other
Other facts
- Listing terms: Conventional
- Ownership: Fee Simple
Price history
| Date | Event | Price |
|---|---|---|
| 12/29/2025 | Sold | $410,000-2.4%$171/sqft |
Source: | ||
| 11/5/2025 | Contingent | $419,900$175/sqft |
Source: | ||
| 10/27/2025 | Listed for sale | $419,900-6.5%$175/sqft |
Source: | ||
| 10/27/2025 | Listing removed | $449,000$187/sqft |
Source: | ||
| 9/24/2025 | Price change | $449,000-6.3%$187/sqft |
Source: | ||
Public tax history
| Year | Property taxes | Tax assessment |
|---|---|---|
| 2023 | $5,810 -28.5% | $35,000 |
| 2022 | $8,128 +27.6% | $35,000 +37.7% |
| 2021 | $6,368 -21.1% | $25,414 |
Find assessor info on the county website
Neighborhood: 60070
Nearby schools
GreatSchools rating
- 6/10Anne Sullivan Elementary SchoolGrades: 4-5Distance: 0.9 mi
- 6/10Macarthur Middle SchoolGrades: 6-8Distance: 0.9 mi
- 7/10Wheeling High SchoolGrades: 9-12Distance: 0.5 mi
Schools provided by the listing agent
- Elementary: Anne Sullivan Elementary School
- Middle: Macarthur Middle School
- District: 23
Source: MRED as distributed by MLS GRID. This data may not be complete. We recommend contacting the local school district to confirm school assignments for this home.
Get a cash offer in 3 minutes
Find out how much your home could sell for in as little as 3 minutes with a no-obligation cash offer.
Estimated market value$420,500
Get a cash offer in 3 minutes
Find out how much your home could sell for in as little as 3 minutes with a no-obligation cash offer.
Estimated market value
$420,500

