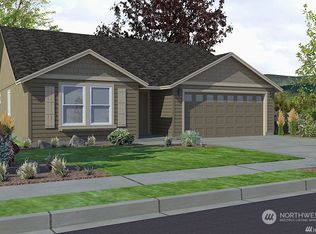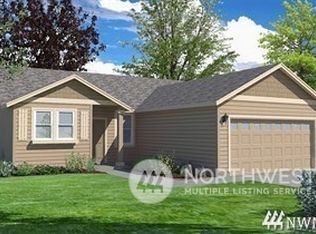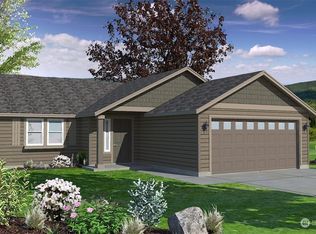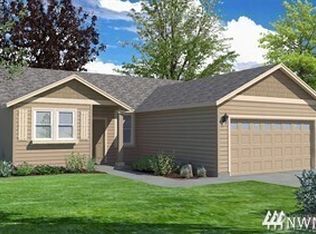Sold
Listed by:
Mark Fancher,
Coldwell Banker Tomlinson R&H,
Shelley Champagne,
Coldwell Banker Tomlinson R&H
Bought with: BHGRE Gary Mann Realty
$329,677
1014 Redwood Road, Moses Lake, WA 98837
3beds
1,408sqft
Single Family Residence
Built in 2025
5,201.06 Square Feet Lot
$333,100 Zestimate®
$234/sqft
$2,122 Estimated rent
Home value
$333,100
$283,000 - $390,000
$2,122/mo
Zestimate® history
Loading...
Owner options
Explore your selling options
What's special
Edgewood plan, tile entry, breakfast bar, dining area, great room design, Kitchen has quartz countertops, primary bathroom has dual vanity with granite countertops and stand up enclosed shower, landscaped front with underground sprinkler system, stainless steel appliances, 2 car garage.
Zillow last checked: 8 hours ago
Listing updated: September 24, 2025 at 07:30pm
Listed by:
Mark Fancher,
Coldwell Banker Tomlinson R&H,
Shelley Champagne,
Coldwell Banker Tomlinson R&H
Bought with:
Larisa Vorobey, 20121274
BHGRE Gary Mann Realty
Source: NWMLS,MLS#: 2409910
Facts & features
Interior
Bedrooms & bathrooms
- Bedrooms: 3
- Bathrooms: 2
- Full bathrooms: 1
- 3/4 bathrooms: 1
- Main level bathrooms: 2
- Main level bedrooms: 3
Primary bedroom
- Level: Main
Bedroom
- Level: Main
Bedroom
- Level: Main
Bathroom full
- Level: Main
Bathroom three quarter
- Level: Main
Dining room
- Level: Main
Entry hall
- Level: Main
Great room
- Level: Main
Kitchen with eating space
- Level: Main
Utility room
- Level: Main
Heating
- Forced Air, Heat Pump, Electric
Cooling
- Central Air
Appliances
- Included: Dishwasher(s), Disposal, Microwave(s), Stove(s)/Range(s), Garbage Disposal
Features
- Bath Off Primary, Dining Room
- Flooring: Ceramic Tile, Vinyl, Carpet
- Windows: Double Pane/Storm Window
- Basement: None
- Has fireplace: No
Interior area
- Total structure area: 1,408
- Total interior livable area: 1,408 sqft
Property
Parking
- Total spaces: 2
- Parking features: Attached Garage
- Attached garage spaces: 2
Features
- Levels: One
- Stories: 1
- Entry location: Main
- Patio & porch: Bath Off Primary, Double Pane/Storm Window, Dining Room, Walk-In Closet(s)
- Has view: Yes
- View description: Territorial
Lot
- Size: 5,201 sqft
- Features: Curbs, Paved, Sidewalk, Patio, Sprinkler System
- Topography: Level
Details
- Parcel number: LOT11BLOCK1
- Special conditions: Standard
Construction
Type & style
- Home type: SingleFamily
- Property subtype: Single Family Residence
Materials
- Wood Siding, Wood Products
- Foundation: Poured Concrete
- Roof: Composition
Condition
- New construction: Yes
- Year built: 2025
- Major remodel year: 2025
Details
- Builder name: Hayden Homes LLC
Utilities & green energy
- Electric: Company: Grant County PUD
- Sewer: Sewer Connected, Company: City of Moses Lake
- Water: Public, Company: City of Moses Lake
Community & neighborhood
Location
- Region: Moses Lake
- Subdivision: Longview
Other
Other facts
- Listing terms: Cash Out,Conventional,FHA,USDA Loan,VA Loan
- Cumulative days on market: 1 day
Price history
| Date | Event | Price |
|---|---|---|
| 9/24/2025 | Sold | $329,677$234/sqft |
Source: | ||
| 7/18/2025 | Pending sale | $329,677$234/sqft |
Source: | ||
| 7/18/2025 | Listed for sale | $329,677$234/sqft |
Source: | ||
| 7/17/2025 | Listing removed | $329,677$234/sqft |
Source: | ||
| 5/29/2025 | Price change | $329,677-1.6%$234/sqft |
Source: | ||
Public tax history
Tax history is unavailable.
Neighborhood: 98837
Nearby schools
GreatSchools rating
- 3/10Longview Elementary SchoolGrades: K-5Distance: 0.7 mi
- 5/10Chief Moses Middle SchoolGrades: 6-8Distance: 3.3 mi
- 3/10Moses Lake High SchoolGrades: 9-12Distance: 3.4 mi

Get pre-qualified for a loan
At Zillow Home Loans, we can pre-qualify you in as little as 5 minutes with no impact to your credit score.An equal housing lender. NMLS #10287.



