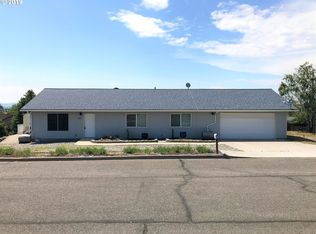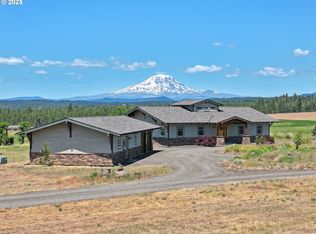INVESTOR OPPORTUNTY adjacent develop-able 3.91 acres for sale exclusively with this home!The Iconic 1014 Roe Drive is Now Ready for Its Next Generation.This stately and expansive home is full of character, custom features, and room to spread out—with three separate mountain views and a one-of-a-kind Mt. Adams mural painted by local artist.Inside, the main entry welcomes you with custom marble floors and a built-in water feature, leading into a large living room with red beech hardwood floors, a cozy fireplace, and huge Andersen windows that frame the majestic views and open onto a massive 1,092 sq ft deck—perfect for morning coffee, sunset dinners, or hosting a crowd.The south wing/main home, features the primary suite with ensuite bath and private deck access, plus three more bedrooms and two full bathrooms. Downstairs in this wing, you’ll also find a second living room with a wet bar, the fourth bedroom, a flex room/office, and a basement-level workshop—great for hobbies or projects.The north wing, separated by the double-car garage and an oversized laundry room, adds an additional 2200 sq ft of living space. It includes a spacious bonus room, the fifth bedroom and fifth bathroom, another private deck exit, and a cedar sauna. There’s also an additional flex room here alongside the sauna and bathroom—ideal for a gym, studio, or guest space.Recent updates include a new 40-year Malarkey composition roof, fresh exterior paint on the cedar siding, a new sliding patio door, and a new small Trex deck.There is far more to this home than meets the eye, you must take a tour to appreciate all it has to offer.Beyond its size and features, this is a comfortable, welcoming home that’s been well cared for and is ready to live in right now.Whether you're settling in with family, entertaining friends, or just enjoying the views in peace, this property makes it easy to feel at home.If you're looking for a home with personality, space, and comfort—1014 Roe Drive is ready for you.
Active
Price cut: $125K (1/13)
$1,250,000
1014 Roe Dr, Goldendale, WA 98620
5beds
6,887sqft
Est.:
Residential, Single Family Residence
Built in 1980
4.58 Acres Lot
$-- Zestimate®
$182/sqft
$-- HOA
What's special
Cozy fireplaceThree separate mountain viewsStately and expansive homeRed beech hardwood floorsNew small trex deckSpacious bonus roomCedar sauna
- 42 days |
- 359 |
- 4 |
Zillow last checked: 8 hours ago
Listing updated: January 13, 2026 at 02:25am
Listed by:
Jennifer Minor 509-250-2718,
Kelly Right Real Estate Vancouver
Source: RMLS (OR),MLS#: 179869787
Tour with a local agent
Facts & features
Interior
Bedrooms & bathrooms
- Bedrooms: 5
- Bathrooms: 6
- Full bathrooms: 5
- Partial bathrooms: 1
- Main level bathrooms: 4
Rooms
- Room types: Bedroom 2, Bedroom 3, Dining Room, Family Room, Kitchen, Living Room, Primary Bedroom
Primary bedroom
- Features: Beamed Ceilings, Exterior Entry, Ensuite
- Level: Main
Heating
- ENERGY STAR Qualified Equipment, Forced Air 95 Plus, Heat Pump
Cooling
- Central Air, Heat Pump
Appliances
- Included: Built In Oven, Free-Standing Refrigerator, Electric Water Heater
Features
- Central Vacuum, Marble, Vaulted Ceiling(s), Beamed Ceilings, Quartz
- Flooring: Hardwood
- Doors: Storm Door(s)
- Windows: Double Pane Windows, Vinyl Frames
- Basement: Daylight,Partial,Partially Finished
- Number of fireplaces: 2
- Fireplace features: Gas, Wood Burning
Interior area
- Total structure area: 6,887
- Total interior livable area: 6,887 sqft
Property
Parking
- Total spaces: 2
- Parking features: Driveway, Off Street, Attached
- Attached garage spaces: 2
- Has uncovered spaces: Yes
Accessibility
- Accessibility features: Accessible Full Bath, Caregiver Quarters, Garage On Main, Main Floor Bedroom Bath, Walkin Shower, Accessibility
Features
- Stories: 2
- Patio & porch: Porch
- Exterior features: Sauna, Exterior Entry
- Has view: Yes
- View description: City, Mountain(s), Territorial
Lot
- Size: 4.58 Acres
- Features: Cul-De-Sac, Gentle Sloping, Pasture, Acres 3 to 5
Details
- Additional structures: Workshop, SeparateLivingQuartersApartmentAuxLivingUnit
- Additional parcels included: 04162167000600
- Parcel number: 04162114000300
- Zoning: R1
Construction
Type & style
- Home type: SingleFamily
- Architectural style: Contemporary,Daylight Ranch
- Property subtype: Residential, Single Family Residence
Materials
- Wood Siding
- Foundation: Concrete Perimeter, Slab
- Roof: Composition
Condition
- Resale
- New construction: No
- Year built: 1980
Utilities & green energy
- Gas: Gas
- Sewer: Public Sewer
- Water: Public, Well
- Utilities for property: Satellite Internet Service
Green energy
- Water conservation: Water Sense Irrigation
Community & HOA
Community
- Security: Security Lights
HOA
- Has HOA: No
Location
- Region: Goldendale
Financial & listing details
- Price per square foot: $182/sqft
- Tax assessed value: $431,440
- Annual tax amount: $586
- Date on market: 12/8/2025
- Listing terms: Cash,Conventional
- Road surface type: Paved
Estimated market value
Not available
Estimated sales range
Not available
Not available
Price history
Price history
| Date | Event | Price |
|---|---|---|
| 1/13/2026 | Price change | $1,125,000-10%$163/sqft |
Source: | ||
| 1/13/2026 | Listed for sale | $1,250,000$182/sqft |
Source: | ||
Public tax history
Public tax history
| Year | Property taxes | Tax assessment |
|---|---|---|
| 2024 | $4,207 -8.4% | $431,440 -5.4% |
| 2023 | $4,591 +9.2% | $456,240 +6.9% |
| 2022 | $4,204 | $426,940 +9.1% |
Find assessor info on the county website
BuyAbility℠ payment
Est. payment
$7,213/mo
Principal & interest
$6129
Property taxes
$646
Home insurance
$438
Climate risks
Neighborhood: 98620
Nearby schools
GreatSchools rating
- 2/10Goldendale Middle SchoolGrades: 5-8Distance: 0.3 mi
- 7/10Goldendale High SchoolGrades: 9-12Distance: 0.5 mi
- 4/10Goldendale Primary SchoolGrades: K-4Distance: 0.6 mi
Schools provided by the listing agent
- Elementary: Goldendale,Centerville
- Middle: Goldendale
- High: Goldendale
Source: RMLS (OR). This data may not be complete. We recommend contacting the local school district to confirm school assignments for this home.
- Loading
- Loading


