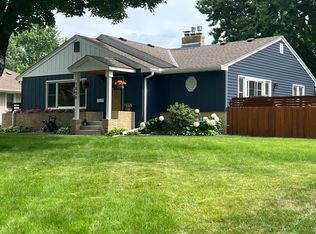Closed
$360,000
1014 Roma Ave, Roseville, MN 55113
3beds
2,056sqft
Single Family Residence
Built in 1952
0.33 Acres Lot
$356,800 Zestimate®
$175/sqft
$2,550 Estimated rent
Home value
$356,800
$321,000 - $396,000
$2,550/mo
Zestimate® history
Loading...
Owner options
Explore your selling options
What's special
*Multiple offers received. Offers are due by 10am June 8** Can you get any cuter than this 1952 brick rambler? Brand NEW kitchen cabinets, quartz countertop, LVP
flooring upstairs in the living room, dining and kitchen. Freshly painted throughout the main level.
Original wood floors in the upstairs bedrooms and amazing original tile in the upstairs bathroom! Huge 27 x 14 newer concrete patio with sun shades just waiting for your BBQ, family and friends to gather
together in your large, fenced in area. The lot extends well past the fenced area, (map in supplements) allowing for a possible future larger fenced area, perhaps a bigger garage, lots of options! With this home being just 2 miles from Como Park, it is a highly desirable location in a charming neighborhood. Famous places like St Paul Bagelry, The Original Malt Shop, and Keys Cafe are less than a mile away so you can walk or bike there!
Zillow last checked: 8 hours ago
Listing updated: July 07, 2025 at 02:52pm
Listed by:
Michelle Haarstad 763-242-3689,
LPT Realty, LLC
Bought with:
Kari Wobse
Keller Williams Premier Realty
Source: NorthstarMLS as distributed by MLS GRID,MLS#: 6731852
Facts & features
Interior
Bedrooms & bathrooms
- Bedrooms: 3
- Bathrooms: 2
- Full bathrooms: 1
- 1/2 bathrooms: 1
Bedroom 1
- Level: Main
- Area: 143 Square Feet
- Dimensions: 13x11
Bedroom 2
- Level: Main
- Area: 137.5 Square Feet
- Dimensions: 12.5x11
Bedroom 3
- Level: Basement
- Area: 120 Square Feet
- Dimensions: 12x10
Dining room
- Level: Main
- Area: 108 Square Feet
- Dimensions: 12x9
Family room
- Level: Basement
- Area: 364 Square Feet
- Dimensions: 26x14
Kitchen
- Level: Main
- Area: 120 Square Feet
- Dimensions: 12x10
Living room
- Level: Main
- Area: 214.5 Square Feet
- Dimensions: 19.5x11
Patio
- Level: Main
- Area: 378 Square Feet
- Dimensions: 27x14
Heating
- Forced Air
Cooling
- Central Air
Appliances
- Included: Dryer, Gas Water Heater, Microwave, Range, Refrigerator, Stainless Steel Appliance(s), Washer
Features
- Basement: Block,Egress Window(s),Finished,Partially Finished
- Number of fireplaces: 1
Interior area
- Total structure area: 2,056
- Total interior livable area: 2,056 sqft
- Finished area above ground: 1,028
- Finished area below ground: 488
Property
Parking
- Total spaces: 2
- Parking features: Detached
- Garage spaces: 1
- Uncovered spaces: 1
- Details: Garage Dimensions (22x16)
Accessibility
- Accessibility features: None
Features
- Levels: One
- Stories: 1
- Patio & porch: Awning(s), Patio
- Fencing: Chain Link
Lot
- Size: 0.33 Acres
- Dimensions: 177 x 81
- Features: Corner Lot
Details
- Foundation area: 1028
- Parcel number: 142923330025
- Zoning description: Residential-Single Family
Construction
Type & style
- Home type: SingleFamily
- Property subtype: Single Family Residence
Materials
- Brick/Stone, Vinyl Siding
- Roof: Age 8 Years or Less
Condition
- Age of Property: 73
- New construction: No
- Year built: 1952
Utilities & green energy
- Gas: Natural Gas
- Sewer: City Sewer/Connected
- Water: City Water/Connected
Community & neighborhood
Location
- Region: Roseville
- Subdivision: Memorial Add 2
HOA & financial
HOA
- Has HOA: No
Price history
| Date | Event | Price |
|---|---|---|
| 7/7/2025 | Sold | $360,000+2.9%$175/sqft |
Source: | ||
| 6/13/2025 | Pending sale | $349,900$170/sqft |
Source: | ||
| 6/6/2025 | Listed for sale | $349,900+141.3%$170/sqft |
Source: | ||
| 2/14/2012 | Sold | $145,000-10.8%$71/sqft |
Source: | ||
| 10/2/2011 | Listed for sale | $162,500+25.1%$79/sqft |
Source: Direct By Owner #4089649 Report a problem | ||
Public tax history
| Year | Property taxes | Tax assessment |
|---|---|---|
| 2025 | $4,730 +11.8% | $318,500 -3.8% |
| 2024 | $4,232 +8.5% | $331,200 +7.8% |
| 2023 | $3,902 +8.3% | $307,100 +5.3% |
Find assessor info on the county website
Neighborhood: 55113
Nearby schools
GreatSchools rating
- 9/10Falcon Heights Elementary SchoolGrades: K-6Distance: 0.8 mi
- 3/10Roseville Area Middle SchoolGrades: 6-8Distance: 2.5 mi
- 6/10Roseville Area Senior High SchoolGrades: 9-12Distance: 1.3 mi
Get a cash offer in 3 minutes
Find out how much your home could sell for in as little as 3 minutes with a no-obligation cash offer.
Estimated market value$356,800
Get a cash offer in 3 minutes
Find out how much your home could sell for in as little as 3 minutes with a no-obligation cash offer.
Estimated market value
$356,800
