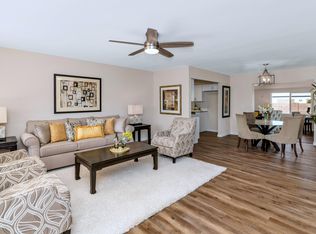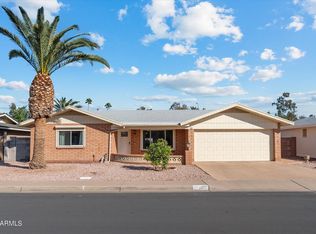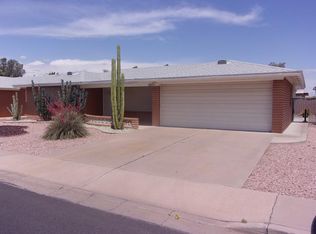Sold for $415,000 on 04/25/23
$415,000
1014 S Rochester, Mesa, AZ 85206
2beds
2baths
1,600sqft
Single Family Residence
Built in 1979
6,319 Square Feet Lot
$390,500 Zestimate®
$259/sqft
$2,439 Estimated rent
Home value
$390,500
$371,000 - $410,000
$2,439/mo
Zestimate® history
Loading...
Owner options
Explore your selling options
What's special
Gorgeous home that has been remodeled throughout, with modern flair, functionality, & comfort in mind. This caliber of remodel does not come around often. This semi-custom 600 series was completely opened up, removing the majority of the wall between the kitchen, family & dining room, making the space light & bright. Custom 36x6 wood look plank title, fresh paint, updated ceiling fans & recessed lighting. Energy efficient appliances, with added attic insulation & NEW AC. The kitchen was reconfigured, with raised ceilings, & stunning hand crafted Alder cabinets installed with 42'' uppers for max storage. This includes two pantries. XL walk in laundry room with folding/craft area. New fencing in the backyard. Golf course across the street. Relax in the community pool! Furnishings available.
Zillow last checked: 8 hours ago
Listing updated: December 27, 2023 at 09:43am
Listed by:
Tammy L Chapman 602-885-4100,
Visionary Properties
Bought with:
Tammy L Chapman, SA548333000
Visionary Properties
Source: ARMLS,MLS#: 6536063

Facts & features
Interior
Bedrooms & bathrooms
- Bedrooms: 2
- Bathrooms: 2
Heating
- Electric
Cooling
- Central Air, Ceiling Fan(s), ENERGY STAR Qualified Equipment, Other, Programmable Thmstat, See Remarks
Appliances
- Included: Electric Cooktop
- Laundry: Other, Engy Star (See Rmks)
Features
- High Speed Internet, No Interior Steps, Pantry, Full Bth Master Bdrm
- Flooring: Carpet, Tile
- Windows: Low Emissivity Windows, Double Pane Windows, Vinyl Frame
- Has basement: No
- Furnished: Yes
Interior area
- Total structure area: 1,600
- Total interior livable area: 1,600 sqft
Property
Parking
- Total spaces: 4
- Parking features: Garage Door Opener, Direct Access, Attch'd Gar Cabinets
- Garage spaces: 2
- Uncovered spaces: 2
Accessibility
- Accessibility features: Lever Handles, Bath Roll-In Shower, Bath Lever Faucets, Physcl Chlgd (SRmks)
Features
- Stories: 1
- Patio & porch: Covered, Patio
- Exterior features: Private Yard
- Pool features: None
- Spa features: None
- Fencing: See Remarks,Other,Block
Lot
- Size: 6,319 sqft
- Features: Sprinklers In Rear, Sprinklers In Front, Desert Back, Desert Front, Auto Timer H2O Front, Auto Timer H2O Back
Details
- Parcel number: 14053384
- Special conditions: Age Restricted (See Remarks),Owner/Agent
Construction
Type & style
- Home type: SingleFamily
- Architectural style: Ranch
- Property subtype: Single Family Residence
Materials
- Brick Veneer, Painted, Block, Brick
- Roof: Composition
Condition
- Year built: 1979
Details
- Builder name: FARNSWORTH
Utilities & green energy
- Sewer: Public Sewer
- Water: City Water
Community & neighborhood
Community
- Community features: Golf, Pickleball, Community Spa Htd, Tennis Court(s), Biking/Walking Path, Fitness Center
Location
- Region: Mesa
- Subdivision: SUNLAND VILLAGE
HOA & financial
HOA
- Has HOA: Yes
- HOA fee: $613 annually
- Services included: Maintenance Grounds
- Association name: SUNLAND VILLAGE
- Association phone: 480-832-9003
Other
Other facts
- Listing terms: Cash,FannieMae (HomePath),Conventional,FHA,VA Loan
- Ownership: Fee Simple
Price history
| Date | Event | Price |
|---|---|---|
| 5/29/2025 | Listing removed | $2,200$1/sqft |
Source: Zillow Rentals Report a problem | ||
| 4/10/2025 | Listing removed | $329,972-19.3%$206/sqft |
Source: | ||
| 4/4/2025 | Price change | $2,200-8.3%$1/sqft |
Source: Zillow Rentals Report a problem | ||
| 3/12/2025 | Price change | $2,400-7.7%$2/sqft |
Source: Zillow Rentals Report a problem | ||
| 1/2/2025 | Listed for rent | $2,600+8.3%$2/sqft |
Source: Zillow Rentals Report a problem | ||
Public tax history
| Year | Property taxes | Tax assessment |
|---|---|---|
| 2025 | $1,806 +0.5% | $29,530 -5.5% |
| 2024 | $1,797 -0.8% | $31,260 +87.3% |
| 2023 | $1,812 0% | $16,689 -21.8% |
Find assessor info on the county website
Neighborhood: Sunland Village
Nearby schools
GreatSchools rating
- 7/10Madison Elementary SchoolGrades: PK-6Distance: 0.9 mi
- 4/10Taylor Junior High SchoolGrades: 7-8Distance: 2.1 mi
- 3/10Mesa High SchoolGrades: 9-12Distance: 4 mi
Schools provided by the listing agent
- District: Mesa Unified District
Source: ARMLS. This data may not be complete. We recommend contacting the local school district to confirm school assignments for this home.
Get a cash offer in 3 minutes
Find out how much your home could sell for in as little as 3 minutes with a no-obligation cash offer.
Estimated market value
$390,500
Get a cash offer in 3 minutes
Find out how much your home could sell for in as little as 3 minutes with a no-obligation cash offer.
Estimated market value
$390,500


