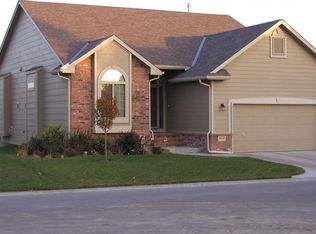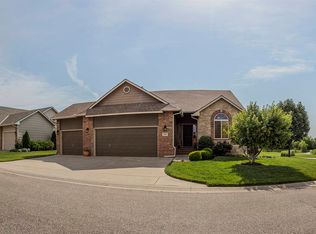MOVE RIGHT INTO THIS BEAUTIFUL FORMER MODEL COMPLETE WITH UPGRADED LIGHT FIXTURES, OPEN LIVING ROOM THAT IS GREAT FOR ENTERTAINING, SPACIOUS KITCHEN COMPLETE WITH NEWER STAINLESS STEEL APPLIANCES, EATING BAR, AND HARDWOOD FLOORS, INFORMAL AND FORMAL DINING, AND FABULOUS MAIN FLOOR MASTER SUITE! ENTERTAIN WITH EASE IN THE FINISHED BASEMENT COMPLETE WITH VIEWOUT WINDOWS, WET BAR, AND GREAT BONUS ROOM THAT WOULD BE PERFECT FOR YOUR IN HOME BUSINESS OR HOBBIES! COME SEE WHAT YOU COULD BE LIVING IN!
This property is off market, which means it's not currently listed for sale or rent on Zillow. This may be different from what's available on other websites or public sources.

