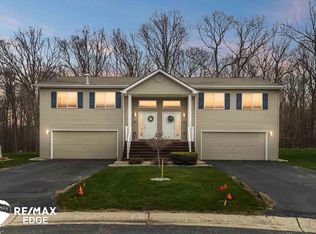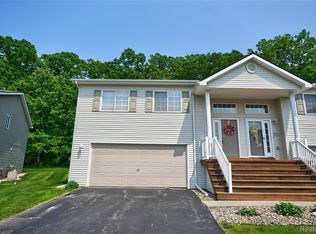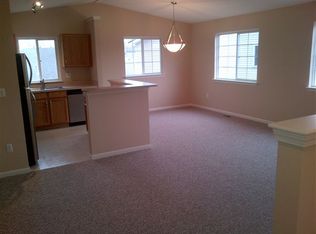Sold for $200,000 on 07/27/25
$200,000
1014 Timber Ridge Ct, Grand Blanc, MI 48439
3beds
2,282sqft
Condominium
Built in 2002
-- sqft lot
$207,000 Zestimate®
$88/sqft
$2,352 Estimated rent
Home value
$207,000
$188,000 - $228,000
$2,352/mo
Zestimate® history
Loading...
Owner options
Explore your selling options
What's special
Stylish 3-Bedroom, 3-Bath Condo with Walkout Basement, new carpet, blinds and fresh paint throughout!
Step into this bright and open floor plan, perfect for both entertaining and everyday living. Generously sized spaces welcome your favorite large furniture, while the included appliances make move-in a breeze. Upstairs features two spacious bedrooms, including a primary suite with a private en suite full bath. Both bedrooms offer generous walk-in closets, and a second full bathroom provides added convenience; downstairs, a third bedroom and full bath are ideal for guests, a home office, or a private retreat. The finished walkout lower level opens to a charming patio and backs to a serene, tree-lined lot—offering peace and privacy. Whether you're creating a cozy theater room or a productive workspace, this lower level adapts to your lifestyle. Nestled within the desirable Lake Fenton School District and just minutes from vibrant downtown Fenton and Ascension Hospital, this condo is a rare find in a sought-after location. Don’t miss the opportunity to make it your own!
Zillow last checked: 8 hours ago
Listing updated: August 13, 2025 at 03:57am
Listed by:
Miranda Peterfi 810-498-4016,
Exclusive House of Real Estate
Bought with:
Jonny P Mydock, 125612
REMAX Prime Properties
Source: Realcomp II,MLS#: 20251010081
Facts & features
Interior
Bedrooms & bathrooms
- Bedrooms: 3
- Bathrooms: 3
- Full bathrooms: 3
Heating
- Forced Air, Natural Gas
Cooling
- Central Air
Appliances
- Included: Dishwasher, Dryer, Free Standing Electric Oven, Washer
Features
- Windows: Egress Windows
- Basement: Daylight,Finished,Walk Out Access
- Has fireplace: No
Interior area
- Total interior livable area: 2,282 sqft
- Finished area above ground: 1,282
- Finished area below ground: 1,000
Property
Parking
- Total spaces: 2
- Parking features: Two Car Garage, Attached, Electricityin Garage, Garage Door Opener
- Attached garage spaces: 2
Features
- Levels: Bi Level
- Entry location: GroundLevelwSteps
- Patio & porch: Patio
- Pool features: None
Details
- Parcel number: 1525677076
- Special conditions: Short Sale No,Standard
Construction
Type & style
- Home type: Condo
- Architectural style: Split Level
- Property subtype: Condominium
Materials
- Vinyl Siding
- Foundation: Basement, Poured
Condition
- New construction: No
- Year built: 2002
Utilities & green energy
- Sewer: Public Sewer
- Water: Public
Community & neighborhood
Location
- Region: Grand Blanc
- Subdivision: TIMBER RIDGE VILLAGE CONDO
HOA & financial
HOA
- Has HOA: Yes
- HOA fee: $220 monthly
- Services included: Maintenance Grounds, Maintenance Structure
Other
Other facts
- Listing agreement: Exclusive Right To Sell
- Listing terms: Cash,Conventional
Price history
| Date | Event | Price |
|---|---|---|
| 7/27/2025 | Sold | $200,000-2.4%$88/sqft |
Source: | ||
| 7/3/2025 | Pending sale | $204,900$90/sqft |
Source: | ||
| 6/20/2025 | Listed for sale | $204,900+2.5%$90/sqft |
Source: | ||
| 11/27/2024 | Sold | $200,000+0.1%$88/sqft |
Source: | ||
| 11/27/2024 | Pending sale | $199,900$88/sqft |
Source: | ||
Public tax history
| Year | Property taxes | Tax assessment |
|---|---|---|
| 2024 | $1,691 | $90,500 +21.6% |
| 2023 | -- | $74,400 +10.1% |
| 2022 | -- | $67,600 +7.6% |
Find assessor info on the county website
Neighborhood: 48439
Nearby schools
GreatSchools rating
- 7/10Torrey Hill Intermediate SchoolGrades: 3-5Distance: 3.7 mi
- 4/10Lake Fenton Middle SchoolGrades: 6-8Distance: 2.8 mi
- 8/10Lake Fenton High SchoolGrades: 9-12Distance: 4.4 mi

Get pre-qualified for a loan
At Zillow Home Loans, we can pre-qualify you in as little as 5 minutes with no impact to your credit score.An equal housing lender. NMLS #10287.
Sell for more on Zillow
Get a free Zillow Showcase℠ listing and you could sell for .
$207,000
2% more+ $4,140
With Zillow Showcase(estimated)
$211,140

