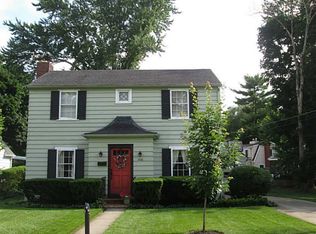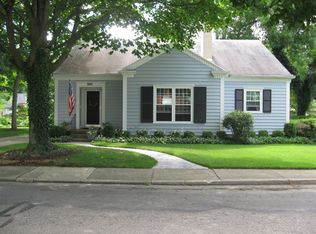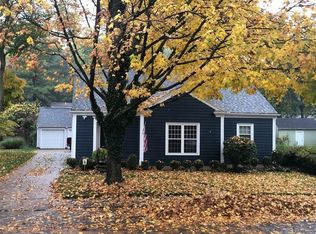Sold for $288,000
$288,000
1014 Westgate Rd, Troy, OH 45373
3beds
1,720sqft
Single Family Residence
Built in 1941
6,098.4 Square Feet Lot
$300,700 Zestimate®
$167/sqft
$1,918 Estimated rent
Home value
$300,700
Estimated sales range
Not available
$1,918/mo
Zestimate® history
Loading...
Owner options
Explore your selling options
What's special
Welcome to this adorable two-story Cape Cod featuring 3 bedrooms, 1.5 bathrooms, and 1,720 sq ft of inviting living space plus a semi-finished full basement that has a cozy family room with a gas fireplace and the unfinished side is perfect for extra storage that offers an additional 972 sq ft. This home is full of character and thoughtful upgrades throughout. Upstairs, you'll find all new electrical wiring, new ceiling fans, fresh paint, and beautifully revealed hardwood floors. The updated upstairs bathroom offers a clean, refreshed look. The primary bedroom offers custom touches like a cozy window seat with storage, shiplap accent wall, and built-in desk add personality and function. The main floor boasts a fully renovated kitchen with new countertops, appliances, faucet, and freshly painted cabinets ideal for both cooking and entertaining. The half bath also features an updated vanity for a modern touch. The sunroom is now a year-round retreat with new flooring and a heater installed. The living room is welcoming and offers a gas fireplace too. The dining room has beautiful built-in cabinets and battery operated sconces on the wall. Both fireplaces have new gas logs, and there have been significant upgrades to the plumbing, including a replaced hot water line, new drain line for the bathroom sinks, and redone gas lines. The home also features a new service cable, dedicated breakers for outdoor outlets, a new electrical panel, and some electrical updates on the main floor. Step outside to enjoy a fully fenced backyard with a brand-new concrete slab patio, perfect for outdoor gatherings. This move-in-ready home combines classic charm with thoughtful modern updates.
Zillow last checked: 8 hours ago
Listing updated: May 30, 2025 at 03:29pm
Listed by:
Nikole Harnish (937)890-9111,
Keller Williams Home Town Rlty
Bought with:
Andrea Gifford, 2010003010
Coldwell Banker Heritage
Source: DABR MLS,MLS#: 932862 Originating MLS: Dayton Area Board of REALTORS
Originating MLS: Dayton Area Board of REALTORS
Facts & features
Interior
Bedrooms & bathrooms
- Bedrooms: 3
- Bathrooms: 2
- Full bathrooms: 1
- 1/2 bathrooms: 1
- Main level bathrooms: 1
Bedroom
- Level: Second
- Dimensions: 12 x 20
Bedroom
- Level: Second
- Dimensions: 11 x 19
Bedroom
- Level: Second
- Dimensions: 11 x 13
Dining room
- Level: Main
- Dimensions: 12 x 12
Entry foyer
- Level: Main
- Dimensions: 6 x 5
Family room
- Level: Basement
- Dimensions: 22 x 12
Florida room
- Level: Main
- Dimensions: 8 x 16
Kitchen
- Level: Main
- Dimensions: 16 x 12
Living room
- Level: Main
- Dimensions: 19 x 14
Office
- Level: Main
- Dimensions: 9 x 13
Utility room
- Level: Basement
- Dimensions: 33 x 11
Heating
- Forced Air, Natural Gas
Cooling
- Central Air
Appliances
- Included: Dryer, Dishwasher, Disposal, Range, Refrigerator, Washer
Features
- Basement: Full,Partially Finished
- Number of fireplaces: 2
- Fireplace features: Two, Gas
Interior area
- Total structure area: 1,720
- Total interior livable area: 1,720 sqft
Property
Parking
- Total spaces: 1
- Parking features: Garage, One Car Garage, Garage Door Opener
- Garage spaces: 1
Features
- Levels: Two
- Stories: 2
Lot
- Size: 6,098 sqft
- Dimensions: 0.14
Details
- Parcel number: D08031150
- Zoning: Residential
- Zoning description: Residential
Construction
Type & style
- Home type: SingleFamily
- Property subtype: Single Family Residence
Materials
- Aluminum Siding
Condition
- Year built: 1941
Community & neighborhood
Location
- Region: Troy
- Subdivision: Edgehill Sub
Price history
| Date | Event | Price |
|---|---|---|
| 5/30/2025 | Sold | $288,000+2.9%$167/sqft |
Source: | ||
| 4/30/2025 | Pending sale | $279,900$163/sqft |
Source: | ||
| 4/28/2025 | Listed for sale | $279,900+36.5%$163/sqft |
Source: WRIST #1038300 Report a problem | ||
| 5/2/2022 | Sold | $205,000+2.5%$119/sqft |
Source: Public Record Report a problem | ||
| 1/21/2022 | Sold | $200,000+5.3%$116/sqft |
Source: Public Record Report a problem | ||
Public tax history
| Year | Property taxes | Tax assessment |
|---|---|---|
| 2024 | $2,125 +10.4% | $47,670 |
| 2023 | $1,925 +38.7% | $47,670 |
| 2022 | $1,388 +22.1% | $47,670 +25.1% |
Find assessor info on the county website
Neighborhood: 45373
Nearby schools
GreatSchools rating
- 6/10Heywood Elementary SchoolGrades: K-5Distance: 0.2 mi
- 7/10Troy Junior High SchoolGrades: 6-8Distance: 1 mi
- 9/10Troy High SchoolGrades: 9-12Distance: 0.8 mi
Schools provided by the listing agent
- District: Troy
Source: DABR MLS. This data may not be complete. We recommend contacting the local school district to confirm school assignments for this home.

Get pre-qualified for a loan
At Zillow Home Loans, we can pre-qualify you in as little as 5 minutes with no impact to your credit score.An equal housing lender. NMLS #10287.


