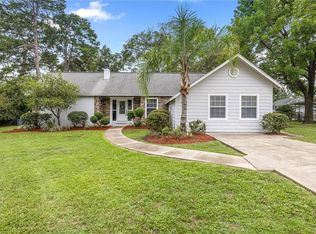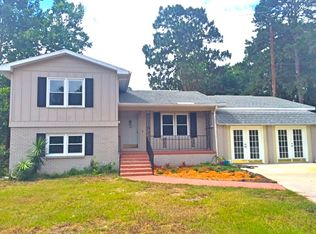Sold for $329,900
$329,900
10140 SW 81st Terrace Rd, Ocala, FL 34481
3beds
1,822sqft
Single Family Residence
Built in 1995
0.53 Acres Lot
$322,700 Zestimate®
$181/sqft
$2,649 Estimated rent
Home value
$322,700
$287,000 - $361,000
$2,649/mo
Zestimate® history
Loading...
Owner options
Explore your selling options
What's special
Location, Location, Location! Come and see your fantastic new pool home with over half an acre of spacious land located in Kingsland Country Estates. The location of this beautiful home is very convenient for all of your needs. This home is less than 1 mile from the Canopy Oaks Publix shopping center with restaurants, banking, electric bike store, pet store and much more. You’ll be within walking distance of the new Sprouts grocery store which will open in just a few months. Kingsland Country Estates is a quiet and peaceful neighborhood which offers plenty of space between neighbors. There are three full bedrooms, two full baths and a half bath that connects to the master walk in shower. As you enter the home, you’ll step into the foyer space which is open to the large living room and formal dining area. This is a split bedroom floor plan. The guest bedrooms are to the left and beyond the kitchen to the right is the master bedroom. The kitchen offers ample cabinet space and all updated SS appliances. The range/oven is a convection/air fryer oven. The kitchen and the living room lead to the eat-in space which is large enough to use as a combination breakfast nook/office and or family room which leads to the screen room that overlooks the lovely inground pool with waterfall and backyard. There is plenty of patio space around the pool for pool side chairs. All of the bedrooms are good sized. The master bath has a walk-in shower. In the guest bathroom you’ll find a $21,000 custom ordered walk-in tub/shower with a spa sounds BLUETOOTH, micro soothe therapy, hydrotherapy water jets, aromatherapy, handheld shower wand, cushioned headrest with heated seat and back. The AC was replaced in 2012 and has been meticulously maintained. The 2010 roof was replaced with 30-year algae resistant fiberglass shingles. This roof has also been meticulously maintained and treated with “Roof Rejuvenate” and inspected in 2024 which shows the remainder of the roof life is 10 years. The water heater has been updated with an energy efficient unit. The Culligan water softner is included. A special bonus is included…two large sheds – workshop. The giant utility building is 30’X12’ with a window AC unit which is used as a workshop. The other building is an 8X10 which easily holds a riding lawn mower and all of your yard equipment. For the multicar family there is plenty of parking space on the oversized driveway with a double carport which leads to oversized two car garage. Come and take a look at what could be your new home.
Zillow last checked: 8 hours ago
Listing updated: June 20, 2025 at 08:53am
Listing Provided by:
Donna Sloan 352-427-4351,
FONTANA REALTY 352-817-3574
Bought with:
Steven Billington, 3422778
EXP REALTY LLC
Source: Stellar MLS,MLS#: OM700854 Originating MLS: Ocala - Marion
Originating MLS: Ocala - Marion

Facts & features
Interior
Bedrooms & bathrooms
- Bedrooms: 3
- Bathrooms: 3
- Full bathrooms: 2
- 1/2 bathrooms: 1
Primary bedroom
- Features: Walk-In Closet(s)
- Level: First
- Area: 172.81 Square Feet
- Dimensions: 17.11x10.1
Dinette
- Level: First
- Area: 190 Square Feet
- Dimensions: 20x9.5
Dining room
- Level: First
- Area: 96.3 Square Feet
- Dimensions: 10.7x9
Kitchen
- Level: First
- Area: 88.2 Square Feet
- Dimensions: 18x4.9
Living room
- Level: First
- Area: 275.4 Square Feet
- Dimensions: 18x15.3
Heating
- Central, Electric
Cooling
- Central Air
Appliances
- Included: Convection Oven, Dishwasher, Dryer, Electric Water Heater, Exhaust Fan, Freezer, Kitchen Reverse Osmosis System, Range, Range Hood, Refrigerator, Trash Compactor, Washer, Water Filtration System
- Laundry: Inside, Laundry Room
Features
- Eating Space In Kitchen, Split Bedroom, Thermostat, Walk-In Closet(s)
- Flooring: Laminate, Tile, Vinyl
- Windows: Window Treatments, Hurricane Shutters
- Has fireplace: No
Interior area
- Total structure area: 3,945
- Total interior livable area: 1,822 sqft
Property
Parking
- Total spaces: 4
- Parking features: Covered, Driveway, Garage Door Opener
- Attached garage spaces: 2
- Carport spaces: 2
- Covered spaces: 4
- Has uncovered spaces: Yes
- Details: Garage Dimensions: 23X21
Features
- Levels: One
- Stories: 1
- Exterior features: Rain Gutters
- Has private pool: Yes
- Pool features: Gunite, In Ground, Screen Enclosure
Lot
- Size: 0.53 Acres
- Dimensions: 99 x 233
Details
- Parcel number: 3501004015
- Zoning: R1
- Special conditions: None
Construction
Type & style
- Home type: SingleFamily
- Property subtype: Single Family Residence
Materials
- Block, Concrete, Stucco
- Foundation: Slab
- Roof: Shingle
Condition
- New construction: No
- Year built: 1995
Utilities & green energy
- Sewer: Septic Tank
- Water: Public
- Utilities for property: Cable Available, Electricity Connected, Underground Utilities, Water Connected
Community & neighborhood
Location
- Region: Ocala
- Subdivision: KINGSLAND COUNTRY ESTATES
HOA & financial
HOA
- Has HOA: No
Other fees
- Pet fee: $0 monthly
Other financial information
- Total actual rent: 0
Other
Other facts
- Listing terms: Cash,Conventional,FHA,VA Loan
- Ownership: Fee Simple
- Road surface type: Paved
Price history
| Date | Event | Price |
|---|---|---|
| 6/20/2025 | Sold | $329,900-1.5%$181/sqft |
Source: | ||
| 5/14/2025 | Pending sale | $334,900$184/sqft |
Source: | ||
| 5/4/2025 | Listed for sale | $334,900+213.3%$184/sqft |
Source: | ||
| 7/20/2000 | Sold | $106,900$59/sqft |
Source: Public Record Report a problem | ||
Public tax history
| Year | Property taxes | Tax assessment |
|---|---|---|
| 2024 | $1,832 +2.7% | $137,430 +3% |
| 2023 | $1,783 +3.3% | $133,427 +3% |
| 2022 | $1,726 +0.5% | $129,541 +3% |
Find assessor info on the county website
Neighborhood: 34481
Nearby schools
GreatSchools rating
- 3/10Hammett Bowen Jr. Elementary SchoolGrades: PK-5Distance: 3.6 mi
- 3/10Horizon Academy At Marion OaksGrades: 5-8Distance: 6.2 mi
- 4/10West Port High SchoolGrades: 9-12Distance: 5.4 mi
Get a cash offer in 3 minutes
Find out how much your home could sell for in as little as 3 minutes with a no-obligation cash offer.
Estimated market value$322,700
Get a cash offer in 3 minutes
Find out how much your home could sell for in as little as 3 minutes with a no-obligation cash offer.
Estimated market value
$322,700

