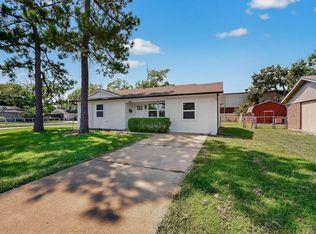Sold
Price Unknown
10141 Pebble Valley Ln, Dallas, TX 75217
3beds
875sqft
Single Family Residence
Built in 1970
9,029.99 Square Feet Lot
$208,000 Zestimate®
$--/sqft
$1,710 Estimated rent
Home value
$208,000
$189,000 - $229,000
$1,710/mo
Zestimate® history
Loading...
Owner options
Explore your selling options
What's special
Beautifully remodeled, move-in ready home on a spacious corner lot. With fresh paint and all new flooring, this home offers comfort, style, and practicality—all at a great value.
The kitchen shines with quartz countertops and brand-new stainless-steel appliances. The remodeled bathroom features a new tub and you’ll appreciate the brand-new water heater for peace of mind and reliable hot water.
Step outside to a large, fully fenced backyard—perfect for gatherings, kids, or pets. Need parking? You’ll love the double gate access to the backyard, offering plentiful off-street parking or even space for a trailer or boat.
Here’s your second chance (through no fault of it’s own). Whether you’re a first-time buyer or looking for a smart upgrade, this home checks all the boxes. Easy to show—schedule your private tour today!
Zillow last checked: 8 hours ago
Listing updated: July 08, 2025 at 01:20pm
Listed by:
Chelsea DeMayo 0820528 972-691-7005,
Lewis Real Estate Group 972-691-7005
Bought with:
Jason Sanchez
Decorative Real Estate
Source: NTREIS,MLS#: 20882326
Facts & features
Interior
Bedrooms & bathrooms
- Bedrooms: 3
- Bathrooms: 1
- Full bathrooms: 1
Primary bedroom
- Level: First
- Dimensions: 0 x 0
Bedroom
- Level: First
- Dimensions: 0 x 0
Bedroom
- Level: First
- Dimensions: 0 x 0
Primary bathroom
- Features: Linen Closet
- Level: First
- Dimensions: 0 x 0
Kitchen
- Features: Stone Counters
- Level: First
- Dimensions: 0 x 0
Living room
- Level: First
- Dimensions: 0 x 0
Cooling
- Central Air
Appliances
- Included: Dishwasher, Electric Oven, Electric Range, Disposal, Microwave
- Laundry: In Garage
Features
- Decorative/Designer Lighting Fixtures
- Flooring: Carpet, Luxury Vinyl Plank
- Windows: Window Coverings
- Has basement: No
- Has fireplace: No
Interior area
- Total interior livable area: 875 sqft
Property
Parking
- Total spaces: 1
- Parking features: Garage Faces Front
- Attached garage spaces: 1
Features
- Levels: One
- Stories: 1
- Patio & porch: Covered
- Pool features: None
- Fencing: Back Yard,Wood
Lot
- Size: 9,029 sqft
- Dimensions: 71 x 129
- Features: Corner Lot, Subdivision
- Residential vegetation: Grassed
Details
- Parcel number: 00000775166360000
Construction
Type & style
- Home type: SingleFamily
- Architectural style: Traditional,Detached
- Property subtype: Single Family Residence
Materials
- Brick
- Foundation: Slab
- Roof: Composition
Condition
- Year built: 1970
Utilities & green energy
- Sewer: Public Sewer
- Water: Public
- Utilities for property: Overhead Utilities, Sewer Available, Water Available
Community & neighborhood
Community
- Community features: Sidewalks
Location
- Region: Dallas
- Subdivision: Pleasant Valley
Other
Other facts
- Listing terms: Cash,Conventional
Price history
| Date | Event | Price |
|---|---|---|
| 7/8/2025 | Sold | -- |
Source: NTREIS #20882326 Report a problem | ||
| 7/3/2025 | Pending sale | $219,000$250/sqft |
Source: NTREIS #20882326 Report a problem | ||
| 7/3/2025 | Listed for sale | $219,000$250/sqft |
Source: NTREIS #20882326 Report a problem | ||
| 6/11/2025 | Pending sale | $219,000$250/sqft |
Source: NTREIS #20882326 Report a problem | ||
| 6/3/2025 | Contingent | $219,000$250/sqft |
Source: NTREIS #20882326 Report a problem | ||
Public tax history
| Year | Property taxes | Tax assessment |
|---|---|---|
| 2025 | $214 +1.5% | $182,070 -7.5% |
| 2024 | $211 +22% | $196,830 +19.6% |
| 2023 | $173 -95.8% | $164,550 |
Find assessor info on the county website
Neighborhood: 75217
Nearby schools
GreatSchools rating
- 5/10Julius Dorsey Elementary SchoolGrades: PK-5Distance: 0.5 mi
- 6/10Balch Springs Middle SchoolGrades: 6-8Distance: 1 mi
- 2/10H Grady Spruce High SchoolGrades: 9-12Distance: 0.4 mi
Schools provided by the listing agent
- Elementary: Dorsey
- Middle: Balch Springs
- High: H Grady Spruce
- District: Dallas ISD
Source: NTREIS. This data may not be complete. We recommend contacting the local school district to confirm school assignments for this home.
Get a cash offer in 3 minutes
Find out how much your home could sell for in as little as 3 minutes with a no-obligation cash offer.
Estimated market value
$208,000
