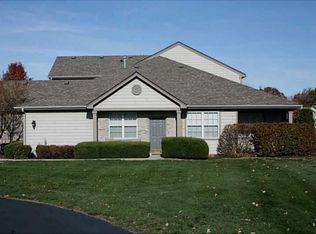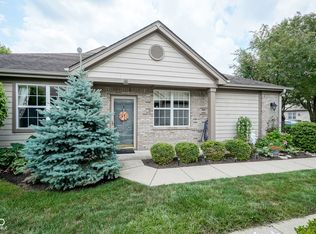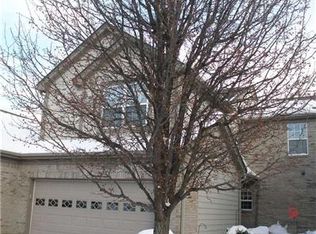Sold
$280,000
10143 Winslow Way, Fishers, IN 46037
3beds
1,648sqft
Residential, Condominium
Built in 2003
-- sqft lot
$278,700 Zestimate®
$170/sqft
$2,151 Estimated rent
Home value
$278,700
$265,000 - $293,000
$2,151/mo
Zestimate® history
Loading...
Owner options
Explore your selling options
What's special
Immaculately maintained and move-in ready, this sun-filled condo offers style, comfort, and quality upgrades throughout! Hardwood floors grace the main level, with tile in the half bath for easy maintenance. The beautifully updated kitchen features brand new granite counter tops and new appliances flowing seamlessly into a spacious dining area and great room-perfect for entertaining. Step outside to a serene, private lot with lush landscaping and an extended patio surrounded by mature trees. Upstairs, the primary suite impresses with hardwood floors, a luxurious marble bathroom with dual vanities, a walk-in shower, and a spacious closet. A cozy sitting room/loft adds flexible living space. Enjoy peace of mind with a newer HVAC system (3 years old) and water heater. All this in a highly desirable, friendly neighborhood that offers a pool, clubhouse and tennis! Don't miss it!
Zillow last checked: 8 hours ago
Listing updated: August 01, 2025 at 01:55pm
Listing Provided by:
Trudy Paige 317-431-9449,
eXp Realty, LLC,
Audrey Paige
Bought with:
Deanna Bauer
Libertad Real Estate Co., LLC
Source: MIBOR as distributed by MLS GRID,MLS#: 22037642
Facts & features
Interior
Bedrooms & bathrooms
- Bedrooms: 3
- Bathrooms: 3
- Full bathrooms: 2
- 1/2 bathrooms: 1
- Main level bathrooms: 1
Primary bedroom
- Level: Upper
- Area: 198 Square Feet
- Dimensions: 18X11
Bedroom 2
- Level: Upper
- Area: 144 Square Feet
- Dimensions: 12x12
Bedroom 3
- Level: Upper
- Area: 144 Square Feet
- Dimensions: 12x12
Dining room
- Level: Main
- Area: 90 Square Feet
- Dimensions: 10x9
Family room
- Level: Main
- Area: 266 Square Feet
- Dimensions: 19x14
Kitchen
- Level: Main
- Area: 126 Square Feet
- Dimensions: 14x9
Loft
- Level: Upper
- Area: 99 Square Feet
- Dimensions: 11x9
Heating
- Forced Air, Natural Gas
Cooling
- Central Air
Appliances
- Included: Dishwasher, Dryer, Disposal, Gas Water Heater, MicroHood, Electric Oven, Refrigerator, Washer, Water Softener Owned
- Laundry: Upper Level
Features
- Attic Access, High Ceilings, Walk-In Closet(s), Ceiling Fan(s), High Speed Internet, Pantry
- Windows: Wood Work Painted
- Has basement: No
- Attic: Access Only
- Common walls with other units/homes: 1 Common Wall
Interior area
- Total structure area: 1,648
- Total interior livable area: 1,648 sqft
Property
Parking
- Total spaces: 2
- Parking features: Attached
- Attached garage spaces: 2
- Details: Garage Parking Other(Finished Garage)
Features
- Levels: Two
- Stories: 2
- Entry location: Building Private Entry
- Patio & porch: Patio, Covered
Lot
- Features: Sidewalks, Street Lights
Details
- Parcel number: 291507024007000006
- Horse amenities: None
Construction
Type & style
- Home type: Condo
- Architectural style: Traditional
- Property subtype: Residential, Condominium
- Attached to another structure: Yes
Materials
- Brick, Cement Siding
- Foundation: Slab
Condition
- New construction: No
- Year built: 2003
Utilities & green energy
- Water: Public
Community & neighborhood
Community
- Community features: Low Maintenance Lifestyle, Clubhouse, Fitness Center, Pool, Tennis Court(s)
Location
- Region: Fishers
- Subdivision: Muir Woods
HOA & financial
HOA
- Has HOA: Yes
- HOA fee: $255 monthly
- Amenities included: Pool, Management, Snow Removal, Tennis Court(s), Trash, Clubhouse, Exercise Course, Fitness Center, Insurance, Maintenance Grounds, Maintenance
- Services included: Clubhouse, Exercise Room, Insurance, Lawncare, Maintenance Grounds, Maintenance Structure, Management, Snow Removal, Tennis Court(s), Trash
- Association phone: 317-292-8582
Price history
| Date | Event | Price |
|---|---|---|
| 8/1/2025 | Sold | $280,000-3.1%$170/sqft |
Source: | ||
| 7/2/2025 | Pending sale | $289,000$175/sqft |
Source: | ||
| 6/20/2025 | Price change | $289,000-2%$175/sqft |
Source: | ||
| 6/4/2025 | Price change | $295,000-1.6%$179/sqft |
Source: | ||
| 5/13/2025 | Listed for sale | $299,900+123.8%$182/sqft |
Source: | ||
Public tax history
| Year | Property taxes | Tax assessment |
|---|---|---|
| 2024 | $2,410 +18% | $245,800 +6.6% |
| 2023 | $2,042 +5.6% | $230,500 +21% |
| 2022 | $1,934 +9.4% | $190,500 +6.1% |
Find assessor info on the county website
Neighborhood: 46037
Nearby schools
GreatSchools rating
- 8/10Lantern Road Elementary SchoolGrades: PK-4Distance: 0.4 mi
- 7/10Riverside Jr HighGrades: 7-8Distance: 3 mi
- 10/10Hamilton Southeastern High SchoolGrades: 9-12Distance: 5.5 mi
Get a cash offer in 3 minutes
Find out how much your home could sell for in as little as 3 minutes with a no-obligation cash offer.
Estimated market value
$278,700


