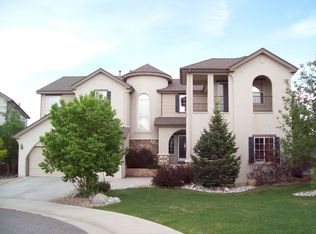Sold for $1,315,000 on 09/27/24
$1,315,000
10144 Rustic Redwood Way, Highlands Ranch, CO 80126
7beds
5,822sqft
Single Family Residence
Built in 2002
7,710 Square Feet Lot
$1,322,600 Zestimate®
$226/sqft
$4,877 Estimated rent
Home value
$1,322,600
$1.26M - $1.39M
$4,877/mo
Zestimate® history
Loading...
Owner options
Explore your selling options
What's special
BACK ON THE MARKET/ Buyers contingent home sale failed. / Magnificent, Largest, Most Popular Joyce "Villa Grande" 2 story model with true 7 bedrooms, 5 bathrooms, basement and 3 car garage! Home offers several areas for office/study space, plenty of storage locations, home wired for computers, recreational spaces, entertaining & so much more! 4 bedrooms on the upper level. 1 on the main and 2 in the beautiful basement. Relax in the Primary Bedroom featuring a 5 piece bath with soaking tub, walk-in closets & retreat. The gourmet kitchen offers all appliances, granite counter tops & walk in pantry. Step outside and enjoy the great deck, balcony & incredible greenbelt & views. A Must See Home!
**VA ASSUMABLE LOAN AVAILABLE OF 2.5% TO QUALIFIED ELIGIBLE VA BUYER. EMAIL FOR DETAILS.
Zillow last checked: 9 hours ago
Listing updated: September 27, 2024 at 01:34pm
Listed by:
Phuong Smith 720-327-2500 pshomeagain@gmail.com,
Brokers Guild Real Estate
Bought with:
Ashley Behrens, 100098395
RE/MAX Edge
Source: REcolorado,MLS#: 4025654
Facts & features
Interior
Bedrooms & bathrooms
- Bedrooms: 7
- Bathrooms: 5
- Full bathrooms: 4
- 3/4 bathrooms: 1
- Main level bathrooms: 2
- Main level bedrooms: 1
Primary bedroom
- Description: Walk-In Closet, 5 Piece Bath
- Level: Upper
Bedroom
- Description: Great Mother-In-Law Or Office
- Level: Main
Bedroom
- Description: Could Be Office With Balcony
- Level: Upper
Bedroom
- Level: Upper
Bedroom
- Level: Upper
Bedroom
- Description: Egress Window
- Level: Basement
Bedroom
- Level: Basement
Primary bathroom
- Description: 5 Piece Bath In Primary Bedroom
- Level: Upper
Bathroom
- Level: Main
Bathroom
- Level: Upper
Bathroom
- Level: Main
Bathroom
- Level: Basement
Bonus room
- Description: With Dry Bar Built In 2020
- Level: Basement
Den
- Level: Basement
Dining room
- Description: Formal Dining Area
- Level: Main
Family room
- Description: Gas Fireplace
- Level: Main
Kitchen
- Description: Kitchen Island, Eat-In, All Appliances, Lg. Pantry
- Level: Main
Laundry
- Description: Washer & Dryer Included
- Level: Main
Living room
- Description: Currently Used As Music Room
- Level: Main
Office
- Description: Light & Bright Thru-Out! Office Or Main Floor Bedroom
- Level: Main
Heating
- Forced Air, Natural Gas
Cooling
- Central Air
Appliances
- Included: Dishwasher, Disposal, Dryer, Microwave, Oven, Refrigerator, Washer
- Laundry: In Unit
Features
- Ceiling Fan(s), Eat-in Kitchen, Five Piece Bath, Granite Counters, Pantry, Primary Suite, Radon Mitigation System, Smoke Free, Vaulted Ceiling(s), Walk-In Closet(s)
- Flooring: Carpet, Tile, Wood
- Windows: Double Pane Windows, Window Coverings
- Basement: Partial,Sump Pump
- Number of fireplaces: 1
- Fireplace features: Family Room, Gas
Interior area
- Total structure area: 5,822
- Total interior livable area: 5,822 sqft
- Finished area above ground: 3,936
- Finished area below ground: 1,509
Property
Parking
- Total spaces: 3
- Parking features: Concrete, Exterior Access Door, Oversized
- Attached garage spaces: 3
Features
- Levels: Two
- Stories: 2
- Patio & porch: Covered, Deck, Front Porch, Patio
- Exterior features: Balcony
- Fencing: Partial
Lot
- Size: 7,710 sqft
- Features: Cul-De-Sac, Greenbelt, Landscaped, Near Public Transit, Open Space, Sprinklers In Front, Sprinklers In Rear
Details
- Parcel number: R0416329
- Zoning: PDU
- Special conditions: Standard
Construction
Type & style
- Home type: SingleFamily
- Property subtype: Single Family Residence
Materials
- Frame, Stucco
- Roof: Composition
Condition
- Year built: 2002
Utilities & green energy
- Sewer: Public Sewer
- Water: Public
Community & neighborhood
Security
- Security features: Carbon Monoxide Detector(s), Radon Detector, Smoke Detector(s)
Location
- Region: Highlands Ranch
- Subdivision: Highlands Ranch
HOA & financial
HOA
- Has HOA: Yes
- HOA fee: $165 quarterly
- Amenities included: Clubhouse, Fitness Center, Pool, Tennis Court(s)
- Association name: HRCA
- Association phone: 303-421-8815
Other
Other facts
- Listing terms: Cash,Conventional,Assumable,VA Loan
- Ownership: Individual
- Road surface type: Paved
Price history
| Date | Event | Price |
|---|---|---|
| 9/27/2024 | Sold | $1,315,000-4.4%$226/sqft |
Source: | ||
| 9/3/2024 | Pending sale | $1,375,000$236/sqft |
Source: | ||
| 6/3/2024 | Price change | $1,375,000-1.8%$236/sqft |
Source: | ||
| 5/8/2024 | Listed for sale | $1,400,000$240/sqft |
Source: | ||
| 4/8/2024 | Pending sale | $1,400,000$240/sqft |
Source: | ||
Public tax history
| Year | Property taxes | Tax assessment |
|---|---|---|
| 2025 | $7,132 +0.2% | $80,060 +0.9% |
| 2024 | $7,119 +48% | $79,350 -1% |
| 2023 | $4,809 -3.8% | $80,120 +52.2% |
Find assessor info on the county website
Neighborhood: 80126
Nearby schools
GreatSchools rating
- 7/10Summit View Elementary SchoolGrades: PK-6Distance: 0.4 mi
- 5/10Mountain Ridge Middle SchoolGrades: 7-8Distance: 1.1 mi
- 9/10Mountain Vista High SchoolGrades: 9-12Distance: 0.7 mi
Schools provided by the listing agent
- Elementary: Summit View
- Middle: Mountain Ridge
- High: Mountain Vista
- District: Douglas RE-1
Source: REcolorado. This data may not be complete. We recommend contacting the local school district to confirm school assignments for this home.
Get a cash offer in 3 minutes
Find out how much your home could sell for in as little as 3 minutes with a no-obligation cash offer.
Estimated market value
$1,322,600
Get a cash offer in 3 minutes
Find out how much your home could sell for in as little as 3 minutes with a no-obligation cash offer.
Estimated market value
$1,322,600
