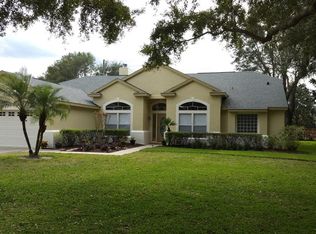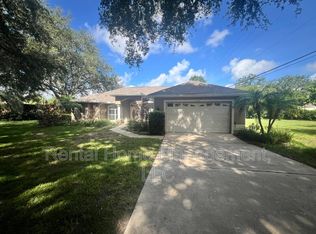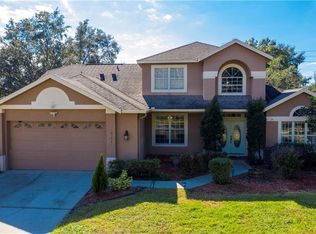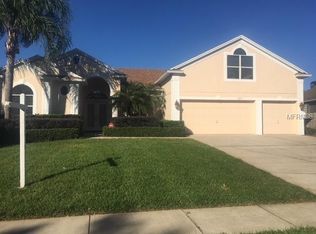Sold for $658,000 on 08/14/25
$658,000
10146 Pointview Ct, Orlando, FL 32836
4beds
1,982sqft
Single Family Residence
Built in 1995
0.26 Acres Lot
$648,200 Zestimate®
$332/sqft
$2,902 Estimated rent
Home value
$648,200
$590,000 - $707,000
$2,902/mo
Zestimate® history
Loading...
Owner options
Explore your selling options
What's special
Welcome to the desirable community of Sand Lake Point in Dr. Phillips! This beautifully updated four-bedroom, two-bath ranch-style pool home sits on a spacious .26-acre lot and offers a blend of comfort, functionality and Florida living. As you enter, you'll find a formal living room near the front of the home that could also serve as a home office, along with a formal dining room—ideal for entertaining. The remodeled kitchen features 42-inch soft-close cabinets with crown molding, a large center island with a secondary sink, quartz countertops, a generous breakfast bar and two oversized pantries for excellent storage. The indoor laundry room is conveniently between the kitchen and garage and includes added cabinet storage. The spacious primary suite overlooks the tranquil swimming pool and includes a walk-in closet and an en-suite bath with a walk-in shower, garden tub, dual vanities and a private water closet. On opposite side of the home, a hallway leads to three additional bedrooms and a fully remodeled pool bath with new flooring, modern backsplash, updated lighting, new toilet, and a Bath Fitter tub/shower combo with new glass doors—plus direct access to the pool lanai, so guests can rinse off without tracking water through the house. The kitchen opens to a bright and welcoming family room with sliding glass doors that lead to your outdoor oasis. Relax under the covered lanai with a custom PVC tongue-and-groove ceiling or enjoy the pool in your private fenced backyard with PVC side fencing and gate. Updates include new roof and gutters (2025), fresh exterior paint with transferable warranty (2025), interior ceiling paint including garage (2025), painted pool deck (2025), new window screens (2022), new water heater (2019), new air-conditioning unit with custom air handler platform (2017) and pool resurfaced (2016). Community amenities include a clubhouse, lighted tennis and pickleball courts, a playground, private boat ramp, and a dock on Big Sand Lake Chain of Lakes—a 1,200-acre private lake ideal for skiing and fishing. Just outside the community, a path leads to Sand Lake Elementary, Dr. P. Phillips Community Park, and the new Little League baseball fields. The park also features picnic areas, hiking trails, sports courts, a playground, rental pavilions and a dog park. This fantastic location is just minutes from upscale shopping, Restaurant Row, theme parks and O-Town West, and offers easy access to major roads, airports and downtown. Don’t miss this phenomenal home in a sought-after neighborhood with great schools.
Zillow last checked: 8 hours ago
Listing updated: August 14, 2025 at 08:01am
Listing Provided by:
Teresa White 904-994-9075,
PREMIER SOTHEBYS INT'L REALTY 407-581-7888
Bought with:
Luis German, PA, 3295774
EXP REALTY LLC
Source: Stellar MLS,MLS#: O6310517 Originating MLS: Orlando Regional
Originating MLS: Orlando Regional

Facts & features
Interior
Bedrooms & bathrooms
- Bedrooms: 4
- Bathrooms: 2
- Full bathrooms: 2
Primary bedroom
- Features: Dual Sinks, En Suite Bathroom, Garden Bath, Walk-In Closet(s)
- Level: First
- Area: 192 Square Feet
- Dimensions: 16x12
Bedroom 2
- Features: Ceiling Fan(s), Built-in Closet
- Level: First
- Area: 120 Square Feet
- Dimensions: 12x10
Bedroom 3
- Features: Ceiling Fan(s), Built-in Closet
- Level: First
- Area: 110 Square Feet
- Dimensions: 10x11
Bathroom 4
- Features: Ceiling Fan(s), Built-in Closet
- Level: First
- Area: 144 Square Feet
- Dimensions: 12x12
Dining room
- Features: No Closet
- Level: First
- Area: 110 Square Feet
- Dimensions: 11x10
Family room
- Features: No Closet
- Level: First
- Area: 228 Square Feet
- Dimensions: 19x12
Kitchen
- Features: Breakfast Bar, Pantry, Kitchen Island, Built-in Closet
- Level: First
- Area: 180 Square Feet
- Dimensions: 12x15
Laundry
- Features: Built-in Closet
- Level: First
- Area: 36 Square Feet
- Dimensions: 6x6
Living room
- Features: No Closet
- Level: First
- Area: 144 Square Feet
- Dimensions: 12x12
Heating
- Central
Cooling
- Central Air
Appliances
- Included: Dishwasher, Microwave, Range, Refrigerator
- Laundry: Inside, Laundry Room
Features
- Ceiling Fan(s), Kitchen/Family Room Combo, L Dining, Solid Wood Cabinets, Split Bedroom, Walk-In Closet(s)
- Flooring: Carpet, Laminate, Tile
- Doors: Sliding Doors
- Windows: Blinds
- Has fireplace: No
Interior area
- Total structure area: 2,627
- Total interior livable area: 1,982 sqft
Property
Parking
- Total spaces: 2
- Parking features: Garage - Attached
- Attached garage spaces: 2
Features
- Levels: One
- Stories: 1
- Patio & porch: Covered
- Exterior features: Irrigation System, Rain Gutters, Sidewalk
- Has private pool: Yes
- Pool features: In Ground
- Fencing: Vinyl
- Waterfront features: Lake, Lake Privileges
- Body of water: BIG SAND LAKE
Lot
- Size: 0.26 Acres
- Features: Landscaped, Level, Sidewalk
Details
- Parcel number: 022428786103380
- Zoning: P-D
- Special conditions: None
Construction
Type & style
- Home type: SingleFamily
- Property subtype: Single Family Residence
Materials
- Block, Stucco
- Foundation: Slab
- Roof: Shingle
Condition
- New construction: No
- Year built: 1995
Utilities & green energy
- Sewer: Septic Tank
- Water: Public
- Utilities for property: Cable Available, Electricity Connected, Sewer Connected, Water Connected
Community & neighborhood
Community
- Community features: Community Boat Ramp, Dock, Fishing, Lake, Private Boat Ramp, Water Access, Clubhouse, Community Mailbox, Deed Restrictions, Playground, Tennis Court(s)
Location
- Region: Orlando
- Subdivision: SAND LAKE POINT
HOA & financial
HOA
- Has HOA: Yes
- HOA fee: $47 monthly
- Association name: Leland Management / Richard Rosales
- Association phone: 407-216-5299
Other fees
- Pet fee: $0 monthly
Other financial information
- Total actual rent: 0
Other
Other facts
- Listing terms: Cash,Conventional
- Ownership: Fee Simple
- Road surface type: Asphalt
Price history
| Date | Event | Price |
|---|---|---|
| 8/14/2025 | Sold | $658,000-2.5%$332/sqft |
Source: | ||
| 7/7/2025 | Pending sale | $675,000$341/sqft |
Source: | ||
| 6/5/2025 | Price change | $675,000-2.2%$341/sqft |
Source: | ||
| 5/22/2025 | Listed for sale | $690,000+142.1%$348/sqft |
Source: | ||
| 9/3/2015 | Sold | $285,000-5%$144/sqft |
Source: Stellar MLS #O5359421 Report a problem | ||
Public tax history
| Year | Property taxes | Tax assessment |
|---|---|---|
| 2024 | $5,205 +7.4% | $329,200 +3% |
| 2023 | $4,844 +3.9% | $319,612 +3% |
| 2022 | $4,664 +1.8% | $310,303 +3% |
Find assessor info on the county website
Neighborhood: 32836
Nearby schools
GreatSchools rating
- 7/10Sand Lake Elementary SchoolGrades: PK-5Distance: 0.7 mi
- 5/10LAKE BUENA VISTA HIGH SCHOOL-0932Grades: 8-12Distance: 1.3 mi
- 7/10Southwest Middle SchoolGrades: 6-8Distance: 3.3 mi
Schools provided by the listing agent
- Elementary: Sand Lake Elem
- Middle: Southwest Middle
- High: Lake Buena Vista High School
Source: Stellar MLS. This data may not be complete. We recommend contacting the local school district to confirm school assignments for this home.
Get a cash offer in 3 minutes
Find out how much your home could sell for in as little as 3 minutes with a no-obligation cash offer.
Estimated market value
$648,200
Get a cash offer in 3 minutes
Find out how much your home could sell for in as little as 3 minutes with a no-obligation cash offer.
Estimated market value
$648,200



