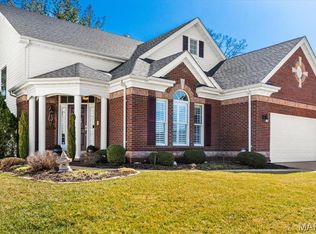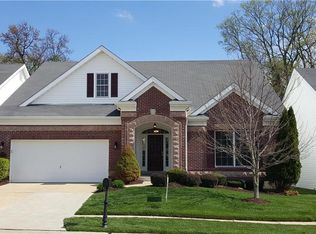Closed
Listing Provided by:
Sue S Whitten 314-322-0604,
ReeceNichols Real Estate,
Norm Hoernschemeyer 314-276-1117,
ReeceNichols Real Estate
Bought with: Berkshire Hathaway HomeServices Select Properties
Price Unknown
10146 Tanbridge Rd, Saint Louis, MO 63128
4beds
3,223sqft
Single Family Residence
Built in 2004
7,405.2 Square Feet Lot
$631,400 Zestimate®
$--/sqft
$3,397 Estimated rent
Home value
$631,400
$600,000 - $663,000
$3,397/mo
Zestimate® history
Loading...
Owner options
Explore your selling options
What's special
A rare opportunity to own a stand-alone 3-bedroom 3 bath ranch villa in a sought after gated community in south county known as The Enclave at Nottinghill. The villa features over 3200 sq ft of living area including the finished lower level. The floor plan features soaring vaulted ceilings, hardwood and ceramic tile floors, bay and transom windows, a large hearth room and gas log fireplace. The kitchen features 42" custom cabinets with roll out drawers, stainless refrigerator and washer/dryer included. Luxury master bath with adult height vanities. The finished lower level features a wet bar, sleeping room and full bath, large craft room, large storage area with built in shelving. Furnace and A/C Feb 2021. Newer roof. Inground sprinkler system. Visit and explore all the features contained in this custom-built villa. Movers are scheduled Tues am and villa to be professionally cleaned thereafter. Additional Rooms: Sun Room Location: Detached
Zillow last checked: 8 hours ago
Listing updated: April 28, 2025 at 05:25pm
Listing Provided by:
Sue S Whitten 314-322-0604,
ReeceNichols Real Estate,
Norm Hoernschemeyer 314-276-1117,
ReeceNichols Real Estate
Bought with:
Karen E Spalding, 2000156240
Berkshire Hathaway HomeServices Select Properties
Source: MARIS,MLS#: 23049212 Originating MLS: St. Louis Association of REALTORS
Originating MLS: St. Louis Association of REALTORS
Facts & features
Interior
Bedrooms & bathrooms
- Bedrooms: 4
- Bathrooms: 3
- Full bathrooms: 3
- Main level bathrooms: 2
- Main level bedrooms: 3
Primary bedroom
- Features: Floor Covering: Wood, Wall Covering: Some
- Level: Main
- Area: 288
- Dimensions: 18x16
Bedroom
- Features: Floor Covering: Wood, Wall Covering: Some
- Level: Main
- Area: 288
- Dimensions: 18x16
Bonus room
- Features: Floor Covering: Carpeting, Wall Covering: None
- Level: Lower
- Area: 240
- Dimensions: 15x16
Breakfast room
- Features: Floor Covering: Ceramic Tile, Wall Covering: None
- Level: Main
- Area: 120
- Dimensions: 12x10
Den
- Features: Floor Covering: Carpeting, Wall Covering: None
- Level: Lower
- Area: 120
- Dimensions: 12x10
Dining room
- Features: Floor Covering: Wood, Wall Covering: None
- Level: Main
- Area: 224
- Dimensions: 14x16
Family room
- Features: Floor Covering: Carpeting, Wall Covering: None
- Level: Lower
- Area: 464
- Dimensions: 29x16
Great room
- Features: Floor Covering: Wood, Wall Covering: Some
- Level: Main
- Area: 256
- Dimensions: 16x16
Kitchen
- Features: Floor Covering: Ceramic Tile, Wall Covering: None
- Level: Main
- Area: 180
- Dimensions: 15x12
Sunroom
- Features: Floor Covering: Ceramic Tile, Wall Covering: Some
- Level: Main
- Area: 240
- Dimensions: 12x20
Heating
- Natural Gas, Forced Air
Cooling
- Ceiling Fan(s), Central Air, Electric
Appliances
- Included: Gas Water Heater, Dishwasher, Disposal, Dryer, Microwave, Refrigerator, Washer
- Laundry: Main Level, In Unit
Features
- Tub, Entrance Foyer, High Ceilings, Coffered Ceiling(s), Open Floorplan, Special Millwork, Vaulted Ceiling(s), Walk-In Closet(s), Separate Dining
- Flooring: Hardwood
- Doors: Panel Door(s)
- Windows: Window Treatments, Bay Window(s), Palladian Window(s), Insulated Windows, Storm Window(s), Tilt-In Windows
- Basement: Full,Partially Finished,Concrete,Sleeping Area
- Number of fireplaces: 1
- Fireplace features: Great Room, Recreation Room
Interior area
- Total structure area: 3,223
- Total interior livable area: 3,223 sqft
- Finished area above ground: 2,223
- Finished area below ground: 1,000
Property
Parking
- Total spaces: 2
- Parking features: Attached, Garage, Garage Door Opener
- Attached garage spaces: 2
Features
- Levels: One
Lot
- Size: 7,405 sqft
- Dimensions: 57 x 128 x 57 x 128
- Features: Adjoins Common Ground, Adjoins Wooded Area, Level
Details
- Parcel number: 29L430522
- Special conditions: Standard
Construction
Type & style
- Home type: SingleFamily
- Architectural style: Ranch/2 story,Traditional
- Property subtype: Single Family Residence
Materials
- Brick Veneer
Condition
- Year built: 2004
Utilities & green energy
- Sewer: Public Sewer
- Water: Public
- Utilities for property: Natural Gas Available
Community & neighborhood
Community
- Community features: Street Lights
Location
- Region: Saint Louis
- Subdivision: The Enclave At Nottinghill
HOA & financial
HOA
- HOA fee: $175 monthly
- Amenities included: Association Management, Resident Management
- Services included: Maintenance Grounds, Maintenance Parking/Roads, Snow Removal, Trash
Other
Other facts
- Listing terms: Cash,Conventional,Private Financing Available,VA Loan
- Ownership: Private
Price history
| Date | Event | Price |
|---|---|---|
| 11/17/2023 | Sold | -- |
Source: | ||
| 10/24/2023 | Contingent | $594,500$184/sqft |
Source: | ||
| 10/20/2023 | Listed for sale | $594,500$184/sqft |
Source: | ||
| 6/16/2004 | Sold | -- |
Source: Public Record Report a problem | ||
Public tax history
| Year | Property taxes | Tax assessment |
|---|---|---|
| 2025 | -- | $106,020 +23.7% |
| 2024 | $5,564 +0.2% | $85,710 |
| 2023 | $5,550 +0.6% | $85,710 +4.8% |
Find assessor info on the county website
Neighborhood: 63128
Nearby schools
GreatSchools rating
- 7/10Kennerly Elementary SchoolGrades: K-5Distance: 0.4 mi
- 7/10Robert H. Sperreng Middle SchoolGrades: 6-8Distance: 1.1 mi
- 9/10Lindbergh Sr. High SchoolGrades: 9-12Distance: 1.5 mi
Schools provided by the listing agent
- Elementary: Kennerly Elem.
- Middle: Robert H. Sperreng Middle
- High: Lindbergh Sr. High
Source: MARIS. This data may not be complete. We recommend contacting the local school district to confirm school assignments for this home.
Get a cash offer in 3 minutes
Find out how much your home could sell for in as little as 3 minutes with a no-obligation cash offer.
Estimated market value$631,400
Get a cash offer in 3 minutes
Find out how much your home could sell for in as little as 3 minutes with a no-obligation cash offer.
Estimated market value
$631,400

