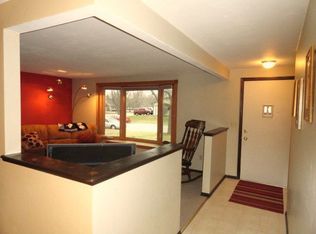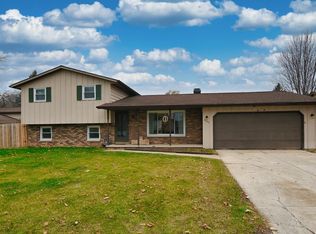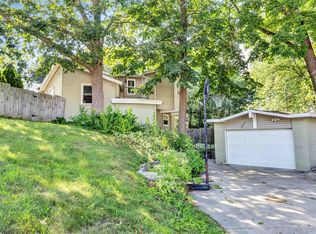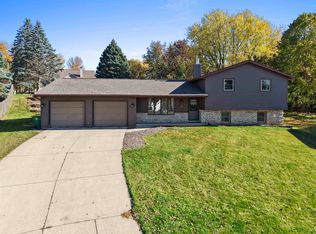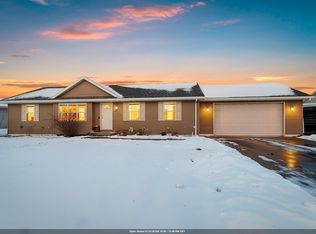Rare find! Spacious quad level 4 bed, 2 full bath home w/in ground pool looking for its new owner! Inside you'll find beautiful hardwood floors that flow from the LR into the newly remodeled kitchen featuring maple cabinets, lg quartz island and patio leading to a fully fenced backyard. Upstairs you'll find new carpet in all 3 bedrooms. Downstairs offers a cute fam room w/ new LVP flooring, gas FP, 4th bedroom, additional full bath & ample storage. Extra deep garage w/ bonus space has room for all your storage needs & 2nd patio access to the in-ground pool. Backyard is a dream w/ 2 decks, a pergola. This house has it all! Conveniently located in East Green Bay just minutes to shopping, dining & hwy access. Hot water heating/Boiler new in '23.
Active-offer w/bump-show
$319,900
1015 Aphrodite Rd, Green Bay, WI 54311
4beds
1,640sqft
Est.:
Single Family Residence
Built in 1979
0.25 Acres Lot
$326,400 Zestimate®
$195/sqft
$-- HOA
What's special
Gas fpIn ground poolCute fam roomAmple storageFully fenced backyardBeautiful hardwood floorsLvp flooring
- 135 days |
- 1,142 |
- 73 |
Likely to sell faster than
Zillow last checked: 8 hours ago
Listing updated: January 06, 2026 at 02:02am
Listed by:
Skylar Liebzeit OFF-D:608-432-6570,
Keller Williams Fox Cities,
Maureen Liebzeit 608-432-0207,
Keller Williams Fox Cities
Source: RANW,MLS#: 50314175
Tour with a local agent
Facts & features
Interior
Bedrooms & bathrooms
- Bedrooms: 4
- Bathrooms: 2
- Full bathrooms: 2
Bedroom 1
- Level: Upper
- Dimensions: 14x11
Bedroom 2
- Level: Upper
- Dimensions: 10x13
Bedroom 3
- Level: Upper
- Dimensions: 10x11
Bedroom 4
- Level: Lower
- Dimensions: 10x11
Dining room
- Level: Main
- Dimensions: 12x11
Family room
- Level: Lower
- Dimensions: 20x16
Kitchen
- Level: Main
- Dimensions: 12x9
Living room
- Level: Main
- Dimensions: 20x13
Heating
- Other, Radiant
Cooling
- Other, Central Air
Appliances
- Included: Microwave, Range
Features
- At Least 1 Bathtub, High Speed Internet, Kitchen Island
- Flooring: Wood/Simulated Wood Fl
- Basement: Full,Sump Pump,Finished
- Number of fireplaces: 1
- Fireplace features: Gas, One
Interior area
- Total interior livable area: 1,640 sqft
- Finished area above ground: 1,120
- Finished area below ground: 520
Property
Parking
- Total spaces: 2
- Parking features: Attached
- Attached garage spaces: 2
Accessibility
- Accessibility features: Level Drive, Level Lot, Low Pile Or No Carpeting
Features
- Patio & porch: Deck
- Has private pool: Yes
- Pool features: In Ground
- Fencing: Fenced
Lot
- Size: 0.25 Acres
- Dimensions: 80x137
- Features: Corner Lot
Details
- Parcel number: 214522
- Zoning: Residential
Construction
Type & style
- Home type: SingleFamily
- Property subtype: Single Family Residence
Materials
- Brick, Vinyl Siding
- Foundation: Poured Concrete
Condition
- New construction: No
- Year built: 1979
Utilities & green energy
- Sewer: Public Sewer
- Water: Public
Community & HOA
Location
- Region: Green Bay
Financial & listing details
- Price per square foot: $195/sqft
- Tax assessed value: $260,000
- Annual tax amount: $3,842
- Date on market: 8/28/2025
- Inclusions: Stove top, microwave, built-in oven, gazebo, pool and pool equipment
- Exclusions: Seller's personal property, backyard shed, refrigerator, washer, dryer, TV wall mount
Estimated market value
$326,400
$310,000 - $343,000
$2,233/mo
Price history
Price history
| Date | Event | Price |
|---|---|---|
| 1/2/2026 | Contingent | $319,900$195/sqft |
Source: | ||
| 11/8/2025 | Listed for sale | $319,900$195/sqft |
Source: | ||
| 10/23/2025 | Contingent | $319,900$195/sqft |
Source: | ||
| 9/12/2025 | Price change | $319,900-1.6%$195/sqft |
Source: RANW #50314175 Report a problem | ||
| 8/28/2025 | Listed for sale | $325,000+15.6%$198/sqft |
Source: RANW #50314175 Report a problem | ||
Public tax history
Public tax history
| Year | Property taxes | Tax assessment |
|---|---|---|
| 2024 | $4,526 +12.4% | $207,600 +8.5% |
| 2023 | $4,027 +5.1% | $191,400 |
| 2022 | $3,833 +0.1% | $191,400 +33.1% |
Find assessor info on the county website
BuyAbility℠ payment
Est. payment
$1,685/mo
Principal & interest
$1240
Property taxes
$333
Home insurance
$112
Climate risks
Neighborhood: Wilder Park
Nearby schools
GreatSchools rating
- 5/10Wilder Elementary SchoolGrades: PK-5Distance: 0.3 mi
- 1/10Edison Middle SchoolGrades: 6-8Distance: 3.2 mi
- 7/10Preble High SchoolGrades: 9-12Distance: 1.4 mi
- Loading
- Loading
