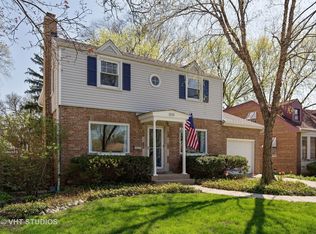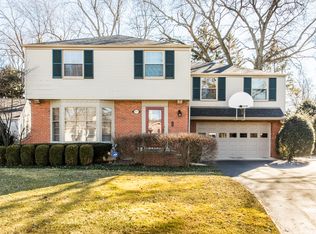Closed
$474,000
1015 Arthur St, Park Ridge, IL 60068
3beds
1,724sqft
Single Family Residence
Built in 1941
6,400 Square Feet Lot
$471,200 Zestimate®
$275/sqft
$4,032 Estimated rent
Home value
$471,200
$424,000 - $523,000
$4,032/mo
Zestimate® history
Loading...
Owner options
Explore your selling options
What's special
This charming extended Georgian home is located in a friendly neighborhood! The spacious property features a separate living room, dining area, and family room. It includes three bedrooms, two and a half bathrooms, and a one-car garage, as well as a wooden deck that overlooks the yard. The home is situated in an excellent school district. Additional features include a surround sound system and a television in the family room. Recent updates consist of a new roof installed in 2024, air conditioning added in 2025, a furnace installed in 2020, a water heater replaced in 2024, and new windows installed in 2020. The shed will also remain with the property. Additionally, there are interesting points of interest just 0.2 miles away, including the South Park wading pool, outdoor restrooms, ball fields, a lighted tennis court, outdoor ice skating, and more. AS-IS
Zillow last checked: 8 hours ago
Listing updated: October 31, 2025 at 10:13am
Listing courtesy of:
Judith Muniz, CSC,e-PRO,SFR clientcare@starckre.com,
Berkshire Hathaway HomeServices Starck Real Estate
Bought with:
Angela Hotca-Roos
Berkshire Hathaway HomeServices Chicago
Source: MRED as distributed by MLS GRID,MLS#: 12476569
Facts & features
Interior
Bedrooms & bathrooms
- Bedrooms: 3
- Bathrooms: 3
- Full bathrooms: 2
- 1/2 bathrooms: 1
Primary bedroom
- Features: Flooring (Carpet), Bathroom (Full)
- Level: Second
- Area: 286 Square Feet
- Dimensions: 13X22
Bedroom 2
- Features: Flooring (Hardwood)
- Level: Second
- Area: 180 Square Feet
- Dimensions: 18X10
Bedroom 3
- Features: Flooring (Hardwood)
- Level: Second
- Area: 204 Square Feet
- Dimensions: 12X17
Dining room
- Features: Flooring (Hardwood)
- Level: Main
- Area: 100 Square Feet
- Dimensions: 10X10
Eating area
- Features: Flooring (Ceramic Tile)
- Level: Main
- Area: 100 Square Feet
- Dimensions: 10X10
Family room
- Features: Flooring (Hardwood)
- Level: Main
- Area: 221 Square Feet
- Dimensions: 17X13
Kitchen
- Features: Kitchen (Galley), Flooring (Ceramic Tile)
- Level: Main
- Area: 100 Square Feet
- Dimensions: 10X10
Laundry
- Features: Flooring (Other)
- Level: Basement
- Area: 49 Square Feet
- Dimensions: 7X7
Living room
- Features: Flooring (Hardwood)
- Level: Main
- Area: 440 Square Feet
- Dimensions: 20X22
Heating
- Natural Gas
Cooling
- Central Air
Appliances
- Included: Microwave, Dishwasher, Refrigerator
- Laundry: Gas Dryer Hookup, Laundry Chute, Sink
Features
- Flooring: Hardwood
- Basement: Unfinished,Storage Space,Full
- Number of fireplaces: 2
- Fireplace features: Family Room, Living Room
Interior area
- Total structure area: 2,226
- Total interior livable area: 1,724 sqft
Property
Parking
- Total spaces: 1
- Parking features: Concrete, Garage Door Opener, On Site, Garage Owned, Attached, Garage
- Attached garage spaces: 1
- Has uncovered spaces: Yes
Accessibility
- Accessibility features: No Disability Access
Features
- Stories: 2
- Patio & porch: Deck
Lot
- Size: 6,400 sqft
- Dimensions: 50X128
Details
- Additional structures: Shed(s)
- Parcel number: 09353260080000
- Special conditions: None
Construction
Type & style
- Home type: SingleFamily
- Architectural style: Georgian
- Property subtype: Single Family Residence
Materials
- Vinyl Siding, Brick
- Roof: Asphalt
Condition
- New construction: No
- Year built: 1941
Utilities & green energy
- Electric: Circuit Breakers
- Sewer: Public Sewer
- Water: Lake Michigan
Community & neighborhood
Community
- Community features: Park, Curbs, Sidewalks, Street Lights, Street Paved
Location
- Region: Park Ridge
Other
Other facts
- Listing terms: Conventional
- Ownership: Fee Simple
Price history
| Date | Event | Price |
|---|---|---|
| 10/30/2025 | Sold | $474,000$275/sqft |
Source: | ||
| 9/30/2025 | Contingent | $474,000$275/sqft |
Source: | ||
| 9/24/2025 | Listed for sale | $474,000$275/sqft |
Source: | ||
| 9/19/2025 | Listing removed | $474,000$275/sqft |
Source: | ||
| 9/13/2025 | Contingent | $474,000$275/sqft |
Source: | ||
Public tax history
| Year | Property taxes | Tax assessment |
|---|---|---|
| 2023 | $9,414 +4.7% | $38,000 |
| 2022 | $8,993 +14.9% | $38,000 +30.7% |
| 2021 | $7,827 +3.2% | $29,066 |
Find assessor info on the county website
Neighborhood: 60068
Nearby schools
GreatSchools rating
- 5/10Theodore Roosevelt Elementary SchoolGrades: K-5Distance: 0.2 mi
- 5/10Lincoln Middle SchoolGrades: 6-8Distance: 0.7 mi
- 10/10Maine South High SchoolGrades: 9-12Distance: 0.8 mi
Schools provided by the listing agent
- Elementary: Theodore Roosevelt Elementary Sc
- Middle: Lincoln Middle School
- High: Maine South High School
- District: 64
Source: MRED as distributed by MLS GRID. This data may not be complete. We recommend contacting the local school district to confirm school assignments for this home.
Get a cash offer in 3 minutes
Find out how much your home could sell for in as little as 3 minutes with a no-obligation cash offer.
Estimated market value$471,200
Get a cash offer in 3 minutes
Find out how much your home could sell for in as little as 3 minutes with a no-obligation cash offer.
Estimated market value
$471,200

