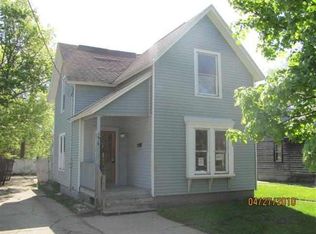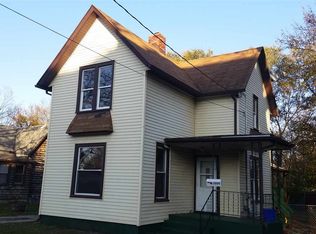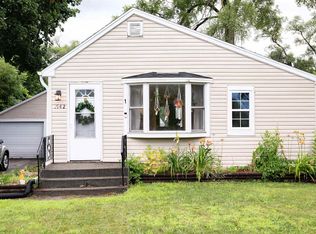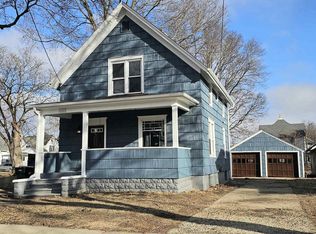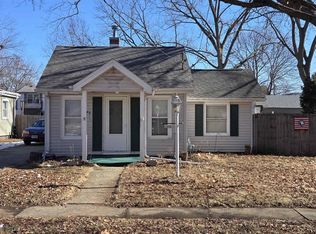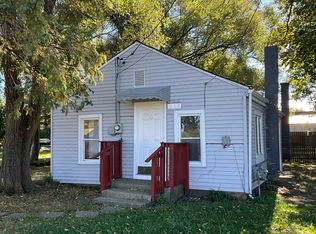Charming and move-in ready 2 bedroom, 1 bath bungalow located on the desirable west side of town. This home features a refreshed kitchen with brand new cabinets, new flooring throughout, and fresh paint in the living room that creates a bright, welcoming space. Enjoy the screened-in porch?perfect for relaxing mornings or summer evenings. The walk-up attic offers excellent potential to be finished for additional living space, a home office, or extra storage. Outside, the garage has new siding, adding to the home?s curb appeal. A great opportunity for homeowners or investors looking for comfort, updates, and future potential in a convenient location.
Active
Price cut: $2.4K (2/23)
$147,500
1015 Bluff Street, Beloit, WI 53511
2beds
720sqft
Est.:
Single Family Residence
Built in 1887
6,534 Square Feet Lot
$145,500 Zestimate®
$205/sqft
$-- HOA
What's special
New flooring throughoutBright welcoming space
- 29 days |
- 1,259 |
- 52 |
Zillow last checked: 8 hours ago
Listing updated: February 23, 2026 at 04:18am
Listed by:
Desiree Sowell Pref:608-927-7554,
Keller Williams Realty Signature
Source: WIREX MLS,MLS#: 2015790 Originating MLS: South Central Wisconsin MLS
Originating MLS: South Central Wisconsin MLS
Tour with a local agent
Facts & features
Interior
Bedrooms & bathrooms
- Bedrooms: 2
- Bathrooms: 1
- Full bathrooms: 1
- Main level bedrooms: 2
Primary bedroom
- Level: Main
- Area: 120
- Dimensions: 12 x 10
Bedroom 2
- Level: Main
- Area: 108
- Dimensions: 12 x 9
Bathroom
- Features: No Master Bedroom Bath
Kitchen
- Level: Main
- Area: 110
- Dimensions: 11 x 10
Living room
- Level: Main
- Area: 230
- Dimensions: 23 x 10
Heating
- Natural Gas, Forced Air
Appliances
- Included: Range/Oven, Refrigerator
Features
- Basement: Partial
- Attic: Walk-up
Interior area
- Total structure area: 720
- Total interior livable area: 720 sqft
- Finished area above ground: 720
- Finished area below ground: 0
Property
Parking
- Total spaces: 1
- Parking features: 1 Car, Detached
- Garage spaces: 1
Features
- Levels: One
- Stories: 1
Lot
- Size: 6,534 Square Feet
- Features: Sidewalks
Details
- Parcel number: 20613510780
- Zoning: R-1B
Construction
Type & style
- Home type: SingleFamily
- Architectural style: Bungalow
- Property subtype: Single Family Residence
Materials
- Wood Siding
Condition
- 21+ Years
- New construction: No
- Year built: 1887
Utilities & green energy
- Sewer: Public Sewer
- Water: Public
Community & HOA
Location
- Region: Beloit
- Municipality: Beloit
Financial & listing details
- Price per square foot: $205/sqft
- Tax assessed value: $61,700
- Annual tax amount: $984
- Date on market: 1/30/2026
- Inclusions: Range/Oven, Refrigerator
- Exclusions: Seller's Personal Property
Estimated market value
$145,500
$138,000 - $153,000
$1,315/mo
Price history
Price history
| Date | Event | Price |
|---|---|---|
| 2/23/2026 | Price change | $147,500-1.6%$205/sqft |
Source: | ||
| 1/30/2026 | Listed for sale | $149,900+7.1%$208/sqft |
Source: | ||
| 1/1/2026 | Listing removed | $139,999$194/sqft |
Source: | ||
| 10/22/2025 | Price change | $139,999-1.8%$194/sqft |
Source: | ||
| 9/11/2025 | Price change | $142,500-3.4%$198/sqft |
Source: | ||
| 9/5/2025 | Price change | $147,500-1.6%$205/sqft |
Source: | ||
| 8/9/2025 | Listed for sale | $149,900+111.1%$208/sqft |
Source: | ||
| 7/11/2025 | Sold | $71,000+1.6%$99/sqft |
Source: | ||
| 6/28/2025 | Contingent | $69,900$97/sqft |
Source: | ||
| 6/27/2025 | Listed for sale | $69,900$97/sqft |
Source: | ||
Public tax history
Public tax history
| Year | Property taxes | Tax assessment |
|---|---|---|
| 2024 | $739 -18.3% | $61,700 +5.5% |
| 2023 | $904 -3.5% | $58,500 |
| 2022 | $937 -2.2% | $58,500 +85.7% |
| 2021 | $958 +10.2% | $31,500 |
| 2020 | $869 +4.6% | $31,500 |
| 2019 | $830 -0.3% | $31,500 |
| 2018 | $833 | $31,500 |
| 2017 | $833 -0.1% | $31,500 |
| 2016 | $834 +4% | $31,500 |
| 2014 | $802 +2.3% | $31,500 |
| 2013 | $783 -0.5% | $31,500 |
| 2012 | $787 +1.1% | $31,500 |
| 2011 | $779 | $31,500 |
| 2010 | -- | $31,500 -15.8% |
| 2009 | -- | $37,400 -6.3% |
| 2008 | -- | $39,900 |
| 2007 | -- | $39,900 +8.7% |
| 2006 | -- | $36,700 +4% |
| 2005 | -- | $35,300 +4.1% |
| 2004 | -- | $33,900 +23.3% |
| 2003 | -- | $27,500 +3.4% |
| 2002 | -- | $26,600 |
Find assessor info on the county website
BuyAbility℠ payment
Est. payment
$929/mo
Principal & interest
$761
Property taxes
$168
Climate risks
Neighborhood: 53511
Nearby schools
GreatSchools rating
- 1/10Hackett Elementary SchoolGrades: PK-3Distance: 0.6 mi
- 1/10Beloit Virtual SchoolGrades: PK-12Distance: 0.6 mi
- 2/10Memorial High SchoolGrades: 9-12Distance: 0.4 mi
Schools provided by the listing agent
- High: Memorial
- District: Beloit
Source: WIREX MLS. This data may not be complete. We recommend contacting the local school district to confirm school assignments for this home.
