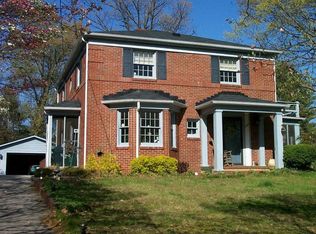Sold for $510,000 on 01/05/26
$510,000
1015 Clearfield Rd SW, Roanoke, VA 24015
4beds
3,052sqft
Single Family Residence
Built in 1989
0.44 Acres Lot
$510,300 Zestimate®
$167/sqft
$3,068 Estimated rent
Home value
$510,300
$469,000 - $551,000
$3,068/mo
Zestimate® history
Loading...
Owner options
Explore your selling options
What's special
This Beautiful and updated home is located in SW Roanoke City. with over 3,052 fin'd sq.ft, 4-bedrooms and 3.5-baths. * Updates include a complete remodeled Kitchen, New Appliances, New Flooring throughout, New Paint Throughout, New Light Fixtures, New Toilets and Faucets, New Heat Pump, New Roof, Freshly painted Exterior, The finished lower level offers a fully fin'd walkout basement with a generous family rm, providing the perfect space for relaxing or entertaining. Step outside to enjoy a large private deck overlooking the fenced, level backyard, ideal for family gatherings. Additional highlights include a concrete driveway, attached 2-car garage, and prime location convenient to shopping, restaurants and hospitals.
Zillow last checked: 8 hours ago
Listing updated: January 06, 2026 at 09:09am
Listed by:
DANIEL BROWN 540-598-4663,
EXECUTIVE REALTY INC
Bought with:
ASHLEY RENEE RAMSEY, 0225209735
REAL BROKER LLC - MCLEAN
Source: RVAR,MLS#: 920320
Facts & features
Interior
Bedrooms & bathrooms
- Bedrooms: 4
- Bathrooms: 4
- Full bathrooms: 3
- 1/2 bathrooms: 1
Primary bedroom
- Level: E
Bedroom 2
- Level: U
Bedroom 3
- Level: U
Bedroom 4
- Level: L
Other
- Level: E
Den
- Level: E
Dining room
- Level: E
Eat in kitchen
- Level: E
Family room
- Level: L
Foyer
- Level: E
Laundry
- Level: L
Living room
- Level: E
Office
- Level: E
Other
- Level: L
Heating
- Heat Pump Electric
Cooling
- Heat Pump Electric
Appliances
- Included: Trash Compactor, Dishwasher, Disposal, Microwave, Electric Range
Features
- Breakfast Area, Storage
- Flooring: Carpet, Ceramic Tile, Wood
- Doors: Storm Door(s), Metal
- Windows: Insulated Windows
- Has basement: Yes
- Number of fireplaces: 1
- Fireplace features: Den
Interior area
- Total structure area: 3,642
- Total interior livable area: 3,052 sqft
- Finished area above ground: 2,342
- Finished area below ground: 710
Property
Parking
- Total spaces: 6
- Parking features: Attached, Paved, Garage Door Opener, Off Street
- Has attached garage: Yes
- Covered spaces: 2
- Uncovered spaces: 4
Features
- Patio & porch: Deck, Front Porch
- Fencing: Fenced
- Has view: Yes
- View description: Sunrise
Lot
- Size: 0.44 Acres
- Dimensions: 75 x 275
Details
- Parcel number: 1280108
- Zoning: R-7
Construction
Type & style
- Home type: SingleFamily
- Architectural style: Contemporary
- Property subtype: Single Family Residence
Materials
- Brick, Wood
Condition
- Completed
- Year built: 1989
Utilities & green energy
- Electric: 0 Phase
- Sewer: Public Sewer
- Utilities for property: Cable Connected, Cable
Community & neighborhood
Community
- Community features: Public Transport, Restaurant
Location
- Region: Roanoke
- Subdivision: Bluefield Heights
Other
Other facts
- Road surface type: Paved
Price history
| Date | Event | Price |
|---|---|---|
| 1/5/2026 | Sold | $510,000-1.9%$167/sqft |
Source: | ||
| 10/30/2025 | Pending sale | $520,000$170/sqft |
Source: | ||
| 10/23/2025 | Price change | $520,000-2.7%$170/sqft |
Source: | ||
| 9/25/2025 | Price change | $534,450-0.1%$175/sqft |
Source: | ||
| 8/22/2025 | Listed for sale | $534,950$175/sqft |
Source: | ||
Public tax history
| Year | Property taxes | Tax assessment |
|---|---|---|
| 2025 | $4,690 +0.7% | $384,400 +0.7% |
| 2024 | $4,656 +22.1% | $381,600 +22.1% |
| 2023 | $3,814 +3% | $312,600 +3% |
Find assessor info on the county website
Neighborhood: Franklin Colonial
Nearby schools
GreatSchools rating
- 3/10Fishburn Park Elementary SchoolGrades: PK-5Distance: 0.3 mi
- 2/10James Madison Middle SchoolGrades: 6-8Distance: 0.4 mi
- 3/10Patrick Henry High SchoolGrades: 9-12Distance: 1 mi
Schools provided by the listing agent
- Elementary: Fishburn Park
- Middle: James Madison
- High: Patrick Henry
Source: RVAR. This data may not be complete. We recommend contacting the local school district to confirm school assignments for this home.

Get pre-qualified for a loan
At Zillow Home Loans, we can pre-qualify you in as little as 5 minutes with no impact to your credit score.An equal housing lender. NMLS #10287.
Sell for more on Zillow
Get a free Zillow Showcase℠ listing and you could sell for .
$510,300
2% more+ $10,206
With Zillow Showcase(estimated)
$520,506