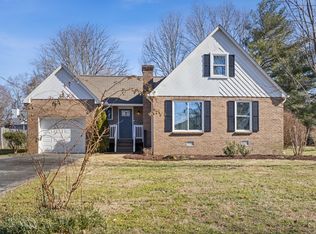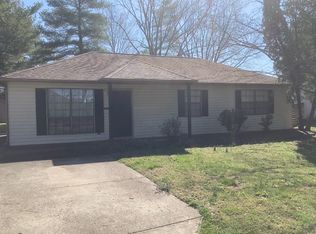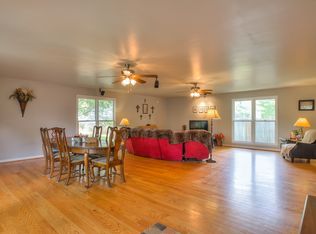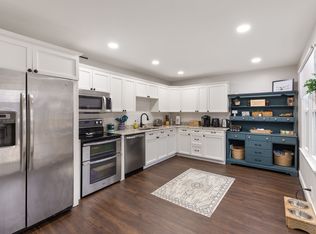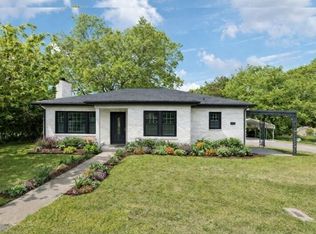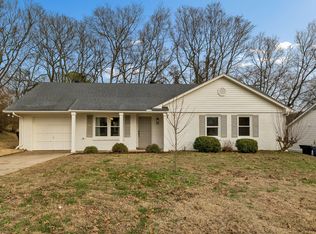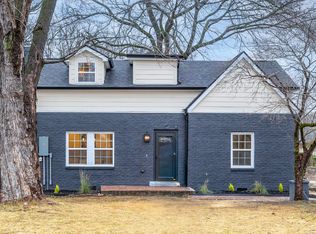This beautiful newly updated 3 bedroom, 2 bath residence is ideally situated in a quiet neighborhood just moments from the historic district of downtown Franklin! With no HOA restrictions, this property offers both privacy and freedom in a highly sought after location! Featuring a large flat backyard, tasteful upgrades throughout, a spacious living area, well appointed bedrooms, fully redone bathrooms, a brand new roof, freshly added fence, never been used Whirlpool Deep Water Washing machine and a Whirlpool 7-cu ft vented electric dryer, new stainless steel fridge and so much more, this home blends modern comfort with classic character that you won't want to miss!
Active
$599,000
1015 Del Rio Ct, Franklin, TN 37069
3beds
1,539sqft
Est.:
Single Family Residence, Residential
Built in 1979
0.28 Acres Lot
$-- Zestimate®
$389/sqft
$-- HOA
What's special
- 7 days |
- 2,064 |
- 98 |
Likely to sell faster than
Zillow last checked: 8 hours ago
Listing updated: January 11, 2026 at 02:04pm
Listing Provided by:
Amanda Uggla 615-500-8771,
Zeitlin Sotheby's International Realty 615-794-0833
Source: RealTracs MLS as distributed by MLS GRID,MLS#: 3078552
Tour with a local agent
Facts & features
Interior
Bedrooms & bathrooms
- Bedrooms: 3
- Bathrooms: 2
- Full bathrooms: 2
- Main level bedrooms: 2
Bedroom 1
- Area: 156 Square Feet
- Dimensions: 13x12
Bedroom 2
- Area: 143 Square Feet
- Dimensions: 13x11
Bedroom 3
- Area: 132 Square Feet
- Dimensions: 12x11
Kitchen
- Features: Eat-in Kitchen
- Level: Eat-in Kitchen
- Area: 192 Square Feet
- Dimensions: 16x12
Living room
- Area: 240 Square Feet
- Dimensions: 20x12
Recreation room
- Features: Second Floor
- Level: Second Floor
Heating
- Central
Cooling
- Central Air
Appliances
- Included: Electric Oven, Dishwasher, Disposal, Dryer, Refrigerator, Washer
Features
- Flooring: Carpet, Wood, Tile
- Basement: Crawl Space
Interior area
- Total structure area: 1,539
- Total interior livable area: 1,539 sqft
- Finished area above ground: 1,539
Property
Parking
- Total spaces: 1
- Parking features: Garage Faces Front
- Attached garage spaces: 1
Features
- Levels: One
- Stories: 2
- Fencing: Back Yard
Lot
- Size: 0.28 Acres
- Dimensions: 72 x 144
Details
- Parcel number: 094063J C 03100 00009063J
- Special conditions: Standard
Construction
Type & style
- Home type: SingleFamily
- Property subtype: Single Family Residence, Residential
Materials
- Brick
Condition
- New construction: No
- Year built: 1979
Utilities & green energy
- Sewer: Public Sewer
- Water: Public
- Utilities for property: Water Available
Community & HOA
Community
- Subdivision: Magnolia Place
HOA
- Has HOA: No
Location
- Region: Franklin
Financial & listing details
- Price per square foot: $389/sqft
- Tax assessed value: $316,100
- Annual tax amount: $2,237
- Date on market: 1/8/2026
Estimated market value
Not available
Estimated sales range
Not available
Not available
Price history
Price history
| Date | Event | Price |
|---|---|---|
| 1/9/2026 | Listed for sale | $599,000+5.6%$389/sqft |
Source: | ||
| 8/18/2025 | Sold | $567,000+19.9%$368/sqft |
Source: Public Record Report a problem | ||
| 7/24/2025 | Listing removed | $3,000$2/sqft |
Source: Zillow Rentals Report a problem | ||
| 5/13/2025 | Listed for rent | $3,000-4.8%$2/sqft |
Source: Zillow Rentals Report a problem | ||
| 4/12/2025 | Listing removed | $3,150$2/sqft |
Source: Zillow Rentals Report a problem | ||
Public tax history
Public tax history
| Year | Property taxes | Tax assessment |
|---|---|---|
| 2024 | $2,238 +4% | $79,025 |
| 2023 | $2,151 | $79,025 |
| 2022 | $2,151 | $79,025 |
Find assessor info on the county website
BuyAbility℠ payment
Est. payment
$3,245/mo
Principal & interest
$2860
Home insurance
$210
Property taxes
$175
Climate risks
Neighborhood: West Harpeth
Nearby schools
GreatSchools rating
- 9/10Poplar Grove K-4Grades: PK-4Distance: 0.4 mi
- 6/10Poplar Grove 5-8Grades: 5-8Distance: 0.5 mi
Schools provided by the listing agent
- Elementary: Franklin Elementary
- Middle: Freedom Intermediate
- High: Franklin High School
Source: RealTracs MLS as distributed by MLS GRID. This data may not be complete. We recommend contacting the local school district to confirm school assignments for this home.
- Loading
- Loading
