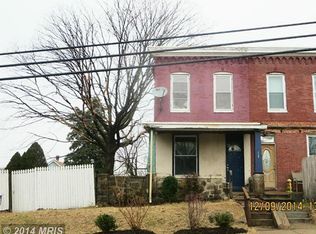BRING ALL OFFERS! Needs FULL REHAB . Large rooms full attic, basement w/outside exit. Big porch, off-street parking in front & nice sized backyard backs to alleyway. Easy access. Convenient location close to major roadways Conventional,cash or 203K financing. ACT NOW!
This property is off market, which means it's not currently listed for sale or rent on Zillow. This may be different from what's available on other websites or public sources.

