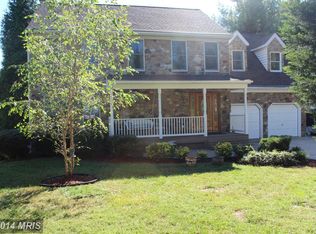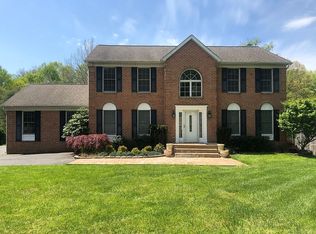Sold for $619,000
$619,000
1015 E Macphail Rd, Bel Air, MD 21015
4beds
2,632sqft
Single Family Residence
Built in 1993
0.66 Acres Lot
$627,900 Zestimate®
$235/sqft
$3,540 Estimated rent
Home value
$627,900
$578,000 - $678,000
$3,540/mo
Zestimate® history
Loading...
Owner options
Explore your selling options
What's special
NEW PRICE IMPROVEMENT!! DREAM BIG!!! "Honey, hit the brakes twice! We've got a check this one out!!" This listing sits on what is one of the most desirable and pretty roads that Harford County has to offer. Just seconds from Maryland Golf and Country club, minutes from Rt. 543 and i-95, seconds from grocery stores, shopping, and minutes from downtown Bel Air and more - the location is top notch! The oversized lot with fully encompassing invisible fence for animals backs so far to the rear of the home that it includes the creek/stream area and beyond. With 4 bedrooms (3 upstairs, 1 main level) and 2.5 baths you will think this house is simply splendid and more from the very second you enter through the front door into the main foyer. Uniquely built/designed to almost have 3 separate "suites", the bedroom size and design of the home overall is perfect for those with in-laws coming along or older children that just desire "more space". The features and upgrades that this E. Macphail listing offers are almost too extensive to type out, so here are a few that should be noted: -Primary Bathroom oversized soaking tub (basically an indoor pool) not only has jets, but it LIGHTS UP while being used. -Brand new water heater -Projector and outdoor speakers included on covered rear trex deck -Unfinished basement is a blank slate awaiting your finishing touches -Aforementioned electric fence for doggies -Custom built Key Hole island in kitchen with quartz countertops -LVP flooring in select areas -Playground at rear of home with child safe rubber mulch -Beautiful views, both front and rear -SUPER SIZED Primary Bedroom with sitting area -Under playground/rubber mulch, full patio to be utilized when the kiddos grow older -Lower area of rear yard perfectly flat for sports and other activities Essentially, what we're saying, is that if you don't schedule a showing ASAP you're gonna blink and this one will be long gone! This home has been meticulously maintained and upgraded throughout. Check out the pics for further details and get inside ASAP!
Zillow last checked: 8 hours ago
Listing updated: July 24, 2025 at 07:04am
Listed by:
Rebecca Kratzen 443-752-8025,
EXIT Preferred Realty, LLC,
Listing Team: Dream Home Team, Co-Listing Team: Dream Home Team,Co-Listing Agent: James F Ferguson 443-807-7836,
EXIT Preferred Realty, LLC
Bought with:
Tom Atwood, 611632
Keller Williams Legacy
Source: Bright MLS,MLS#: MDHR2042686
Facts & features
Interior
Bedrooms & bathrooms
- Bedrooms: 4
- Bathrooms: 3
- Full bathrooms: 2
- 1/2 bathrooms: 1
- Main level bathrooms: 1
- Main level bedrooms: 1
Primary bedroom
- Features: Flooring - Carpet, Ceiling Fan(s), Walk-In Closet(s), Primary Bedroom - Sitting Area, Soaking Tub
- Level: Upper
- Area: 405 Square Feet
- Dimensions: 17 X 15
Bedroom 2
- Features: Flooring - Carpet, Ceiling Fan(s)
- Level: Upper
- Area: 342 Square Feet
- Dimensions: 13 X 11
Bedroom 3
- Features: Flooring - Carpet, Ceiling Fan(s)
- Level: Upper
- Area: 132 Square Feet
- Dimensions: 20 X 12
Bedroom 4
- Features: Flooring - HardWood, Crown Molding
- Level: Main
- Area: 144 Square Feet
- Dimensions: 12 x 12
Basement
- Level: Lower
- Area: 884 Square Feet
- Dimensions: 34 x 26
Dining room
- Features: Flooring - HardWood, Chair Rail, Crown Molding
- Level: Main
- Area: 143 Square Feet
- Dimensions: 13 X 11
Family room
- Features: Flooring - HardWood, Fireplace - Wood Burning, Ceiling Fan(s), Crown Molding, Recessed Lighting
- Level: Main
- Area: 182 Square Feet
- Dimensions: 14 X 14
Foyer
- Features: Flooring - Tile/Brick
- Level: Main
- Area: 130 Square Feet
- Dimensions: 10 x 13
Kitchen
- Features: Flooring - Luxury Vinyl Tile, Countertop(s) - Quartz, Kitchen Island, Kitchen - Electric Cooking, Recessed Lighting, Pantry
- Level: Main
- Area: 260 Square Feet
- Dimensions: 20 X 14
Laundry
- Features: Flooring - Tile/Brick
- Level: Main
- Area: 56 Square Feet
- Dimensions: 8 X 7
Mud room
- Features: Flooring - Luxury Vinyl Tile
- Level: Main
- Area: 96 Square Feet
- Dimensions: 12 x 8
Other
- Level: Main
- Area: 240 Square Feet
- Dimensions: 20 x 12
Heating
- Heat Pump, Electric
Cooling
- Ceiling Fan(s), Central Air, Electric
Appliances
- Included: Dishwasher, Disposal, Exhaust Fan, Ice Maker, Microwave, Self Cleaning Oven, Oven/Range - Electric, Refrigerator, Water Heater, Washer, Dryer, Electric Water Heater
- Laundry: Laundry Room, Mud Room
Features
- Family Room Off Kitchen, Kitchen Island, Kitchen - Table Space, Dining Area, Eat-in Kitchen, Primary Bath(s), Chair Railings, Upgraded Countertops, Crown Molding, Wainscotting, Recessed Lighting, Ceiling Fan(s), Soaking Tub, Floor Plan - Traditional, Pantry, Walk-In Closet(s), Dry Wall
- Flooring: Wood, Carpet
- Doors: Sliding Glass, Six Panel, French Doors
- Windows: Screens, Window Treatments
- Basement: Unfinished
- Number of fireplaces: 1
- Fireplace features: Glass Doors, Mantel(s), Equipment
Interior area
- Total structure area: 3,618
- Total interior livable area: 2,632 sqft
- Finished area above ground: 2,632
- Finished area below ground: 0
Property
Parking
- Parking features: Circular Driveway, Driveway
- Has uncovered spaces: Yes
Accessibility
- Accessibility features: None
Features
- Levels: Three
- Stories: 3
- Patio & porch: Deck, Patio
- Exterior features: Play Area, Play Equipment
- Pool features: None
- Has spa: Yes
- Spa features: Bath
- Has view: Yes
- View description: Trees/Woods
Lot
- Size: 0.66 Acres
- Features: Backs to Trees, Landscaped, Stream/Creek
Details
- Additional structures: Above Grade, Below Grade
- Parcel number: 1303259285
- Zoning: R3
- Special conditions: Standard
Construction
Type & style
- Home type: SingleFamily
- Architectural style: Colonial
- Property subtype: Single Family Residence
Materials
- Vinyl Siding
- Foundation: Other
Condition
- New construction: No
- Year built: 1993
Utilities & green energy
- Sewer: Public Sewer
- Water: Public
Community & neighborhood
Location
- Region: Bel Air
- Subdivision: Glenwood Garth
Other
Other facts
- Listing agreement: Exclusive Right To Sell
- Ownership: Fee Simple
Price history
| Date | Event | Price |
|---|---|---|
| 7/23/2025 | Sold | $619,000$235/sqft |
Source: | ||
| 6/23/2025 | Pending sale | $619,000$235/sqft |
Source: | ||
| 6/3/2025 | Price change | $619,000-3.3%$235/sqft |
Source: | ||
| 5/19/2025 | Price change | $639,900-1.6%$243/sqft |
Source: | ||
| 5/9/2025 | Listed for sale | $650,000$247/sqft |
Source: | ||
Public tax history
Tax history is unavailable.
Neighborhood: 21015
Nearby schools
GreatSchools rating
- 8/10Homestead/Wakefield Elementary SchoolGrades: PK-5Distance: 1.2 mi
- 7/10Patterson Mill Middle SchoolGrades: 6-8Distance: 1.6 mi
- 7/10Patterson Mill High SchoolGrades: 9-12Distance: 1.6 mi
Schools provided by the listing agent
- High: Patterson Mill
- District: Harford County Public Schools
Source: Bright MLS. This data may not be complete. We recommend contacting the local school district to confirm school assignments for this home.
Get a cash offer in 3 minutes
Find out how much your home could sell for in as little as 3 minutes with a no-obligation cash offer.
Estimated market value$627,900
Get a cash offer in 3 minutes
Find out how much your home could sell for in as little as 3 minutes with a no-obligation cash offer.
Estimated market value
$627,900

