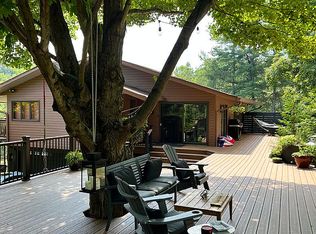Sold for $727,500
$727,500
1015 Falls Rd, Parkton, MD 21120
4beds
2,822sqft
Single Family Residence
Built in 1987
4.07 Acres Lot
$787,800 Zestimate®
$258/sqft
$3,808 Estimated rent
Home value
$787,800
$741,000 - $835,000
$3,808/mo
Zestimate® history
Loading...
Owner options
Explore your selling options
What's special
Nestled in a picturesque setting just steps from Gunpowder State Park, This 4+ acre property is the perfect retreat for those seeking an active outdoor lifestyle. With easy access to hiking, biking and fly fishing, this location offers endless opportunities for adventure and exploration. As you approach the property, you'll be impressed by the striking curb appeal of this beautiful home. Inside , you'll find a spacious and comfortable floor plan that's perfect for entertaining, relaxing and everything in between. The main level features large dining room, living room, kitchen and rounding it out are the study, breakfast room and family room- all with wood burning fireplaces - as well as a covered porch and mudroom. Upstairs, you'll find four spacious and comfortable bedrooms providing a peaceful sanctuary and 2 full bathrooms. A finished lower level is a great spot for movie night, game room or home gym. The detached 3-car garage featuring a 2nd level gives you plenty of space for storage, workshop or even a home office. Easy access to major highways and commuter routes. Don't miss out on this incredible opportunity to own a slice of paradise!
Zillow last checked: 8 hours ago
Listing updated: April 24, 2023 at 08:46am
Listed by:
Trey Weitzel 410-913-4716,
Long & Foster Real Estate, Inc.,
Co-Listing Agent: Lisa Weitzel 410-382-3821,
Long & Foster Real Estate, Inc.
Bought with:
Rebecca Mason, 662957
Cummings & Co. Realtors
Source: Bright MLS,MLS#: MDBC2063930
Facts & features
Interior
Bedrooms & bathrooms
- Bedrooms: 4
- Bathrooms: 3
- Full bathrooms: 2
- 1/2 bathrooms: 1
- Main level bathrooms: 1
Basement
- Area: 1189
Heating
- Heat Pump, Electric
Cooling
- Heat Pump, Central Air, Electric
Appliances
- Included: Electric Water Heater
- Laundry: Main Level, Mud Room
Features
- Flooring: Carpet, Hardwood
- Basement: Connecting Stairway,Partial,Full,Heated,Improved,Interior Entry,Sump Pump,Partially Finished
- Number of fireplaces: 3
- Fireplace features: Brick, Mantel(s)
Interior area
- Total structure area: 4,011
- Total interior livable area: 2,822 sqft
- Finished area above ground: 2,822
Property
Parking
- Total spaces: 7
- Parking features: Storage, Garage Faces Front, Garage Door Opener, Oversized, Detached, Driveway, Off Street
- Garage spaces: 3
- Uncovered spaces: 4
Accessibility
- Accessibility features: None
Features
- Levels: Three
- Stories: 3
- Patio & porch: Porch, Patio
- Pool features: None
Lot
- Size: 4.07 Acres
- Dimensions: 4.00 x
- Features: Backs to Trees, Pond, Rear Yard, SideYard(s)
Details
- Additional structures: Above Grade
- Parcel number: 04070719072164
- Zoning: RESIDENTIAL
- Special conditions: Standard
Construction
Type & style
- Home type: SingleFamily
- Architectural style: Colonial,Contemporary
- Property subtype: Single Family Residence
Materials
- Brick, Vinyl Siding
- Foundation: Block
Condition
- New construction: No
- Year built: 1987
Utilities & green energy
- Sewer: Septic Exists
- Water: Private, Well
Community & neighborhood
Location
- Region: Parkton
- Subdivision: Bunker Hill Estates
Other
Other facts
- Listing agreement: Exclusive Right To Sell
- Ownership: Fee Simple
Price history
| Date | Event | Price |
|---|---|---|
| 4/24/2023 | Sold | $727,500+11.9%$258/sqft |
Source: | ||
| 4/10/2023 | Pending sale | $650,000$230/sqft |
Source: | ||
| 4/3/2023 | Contingent | $650,000$230/sqft |
Source: | ||
| 4/1/2023 | Listed for sale | $650,000$230/sqft |
Source: | ||
Public tax history
| Year | Property taxes | Tax assessment |
|---|---|---|
| 2025 | $6,001 +0.5% | $536,600 +8.9% |
| 2024 | $5,972 +9.8% | $492,700 +9.8% |
| 2023 | $5,439 +10.8% | $448,800 +10.8% |
Find assessor info on the county website
Neighborhood: 21120
Nearby schools
GreatSchools rating
- 6/10Prettyboy Elementary SchoolGrades: K-5Distance: 3.4 mi
- 9/10Hereford Middle SchoolGrades: 6-8Distance: 3.8 mi
- 10/10Hereford High SchoolGrades: 9-12Distance: 2.1 mi
Schools provided by the listing agent
- Elementary: Prettyboy
- Middle: Hereford
- High: Hereford
- District: Baltimore County Public Schools
Source: Bright MLS. This data may not be complete. We recommend contacting the local school district to confirm school assignments for this home.
Get a cash offer in 3 minutes
Find out how much your home could sell for in as little as 3 minutes with a no-obligation cash offer.
Estimated market value$787,800
Get a cash offer in 3 minutes
Find out how much your home could sell for in as little as 3 minutes with a no-obligation cash offer.
Estimated market value
$787,800
