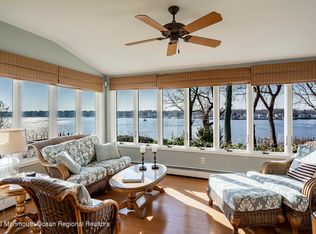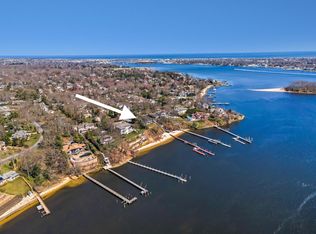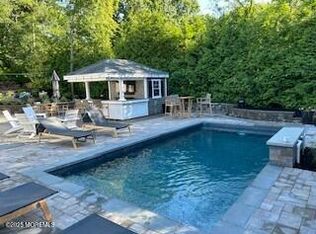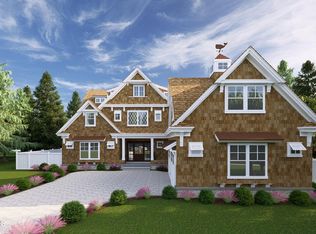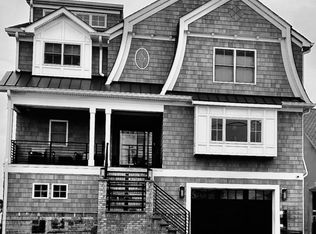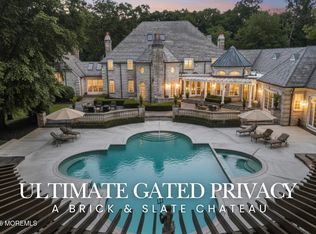Sheer Perfection! This extraordinary private oasis, perched on the banks of the majestic Manasquan River redefines quality. Expertly crafted w/ the finest materials, this timeless regal home showcases exquisite architectural details w/ river views throughout. Every space is a feast for the senses from the richly paneled library w/ inlaid mural to the elegant dining rm featuring a hand-painted tray ceiling. Entertain effortlessly w/ a second full kitchen & separate private wing ideal for visitors & caregivers. The dramatic sweeping staircase leads to all En Suite BR's.The multi-rm finished lower level provides endless flexibility, perfectly suited for gym/ office /media rm. This stately residence is not only one-of-a-kind, it may be the most impressive home along the entire riverfront.
For sale
$6,400,000
1015 Forrest Road, Brielle, NJ 08730
5beds
8,669sqft
Est.:
Single Family Residence
Built in 2002
0.86 Acres Lot
$-- Zestimate®
$738/sqft
$-- HOA
What's special
Exquisite architectural detailsSecond full kitchenDramatic sweeping staircase
- 100 days |
- 2,383 |
- 45 |
Zillow last checked: 9 hours ago
Listing updated: November 20, 2025 at 03:19pm
Listed by:
Tracey K Schuelzky 973-508-9736,
Heritage House Sotheby's International Realty
Source: MoreMLS,MLS#: 22534740
Tour with a local agent
Facts & features
Interior
Bedrooms & bathrooms
- Bedrooms: 5
- Bathrooms: 7
- Full bathrooms: 6
- 1/2 bathrooms: 1
Bedroom
- Area: 420
- Dimensions: 21 x 20
Bedroom
- Area: 396
- Dimensions: 18 x 22
Bedroom
- Area: 357
- Dimensions: 17 x 21
Bathroom
- Area: 288
- Dimensions: 16 x 18
Other
- Area: 775
- Dimensions: 25 x 31
Other
- Area: 294
- Dimensions: 14 x 21
Breakfast
- Area: 286
- Dimensions: 22 x 13
Dining room
- Area: 255
- Dimensions: 15 x 17
Exercise room
- Area: 170
- Dimensions: 10 x 17
Family room
- Area: 513
- Dimensions: 27 x 19
Foyer
- Area: 240
- Dimensions: 15 x 16
Kitchen
- Area: 380
- Dimensions: 20 x 19
Kitchen
- Area: 88
- Dimensions: 8 x 11
Laundry
- Area: 64
- Dimensions: 8 x 8
Library
- Area: 684
- Dimensions: 19 x 36
Living room
- Area: 560
- Dimensions: 20 x 28
Rec room
- Area: 675
- Dimensions: 25 x 27
Heating
- Natural Gas, Forced Air, 5 Zone
Cooling
- Central Air, 5 Zone
Features
- Ceilings - 9Ft+ 1st Flr, Ceilings - 9Ft+ 2nd Flr, Dec Molding, Wet Bar, Eat-in Kitchen, Recessed Lighting
- Flooring: Concrete
- Windows: Storm Window(s), Thermal Window
- Basement: Ceilings - High,Full,Heated,Partially Finished
- Attic: Attic
- Number of fireplaces: 3
Interior area
- Total structure area: 8,669
- Total interior livable area: 8,669 sqft
Video & virtual tour
Property
Parking
- Total spaces: 3
- Parking features: Circular Driveway, Paver Block, Oversized
- Attached garage spaces: 3
- Has uncovered spaces: Yes
Features
- Stories: 2
- Exterior features: Lighting
- Has view: Yes
- View description: River
- Has water view: Yes
- Water view: River
- Waterfront features: River Front
Lot
- Size: 0.86 Acres
- Dimensions: 125 x 298
- Features: Dead End Street, Oversized
Details
- Parcel number: 090010600000000101
- Zoning description: Residential, Single Family
Construction
Type & style
- Home type: SingleFamily
- Architectural style: Custom
- Property subtype: Single Family Residence
Materials
- Stucco
- Roof: Timberline
Condition
- New construction: No
- Year built: 2002
Utilities & green energy
- Sewer: Public Sewer
Community & HOA
Community
- Security: Security System
- Subdivision: None
HOA
- Has HOA: No
Location
- Region: Brielle
Financial & listing details
- Price per square foot: $738/sqft
- Tax assessed value: $5,638,500
- Annual tax amount: $67,690
- Date on market: 11/18/2025
- Inclusions: Outdoor Lighting, Washer, Wall Oven, Window Treatments, Water Softener, Timer Thermostat, Blinds/Shades, Ceiling Fan(s), Dishwasher, Central Vacuum, Compactor, Dryer, Double Oven, Light Fixtures, Microwave, Security System, Self/Con Clean, Stove, Stove Hood, Refrigerator, Screens, Attic Fan, Freezer, Fireplace Equipment, Garbage Disposal, Garage Door Opener, Gas Cooking
- Exclusions: Kitchen chandelier, LR /DR sconces, DR Chandelier, Powder rm sconces and mirror.
Estimated market value
Not available
Estimated sales range
Not available
$7,090/mo
Price history
Price history
| Date | Event | Price |
|---|---|---|
| 11/18/2025 | Listed for sale | $6,400,000$738/sqft |
Source: | ||
| 11/18/2025 | Listing removed | $6,400,000$738/sqft |
Source: | ||
| 10/31/2025 | Price change | $6,400,000-8.6%$738/sqft |
Source: | ||
| 5/21/2025 | Listed for sale | $6,999,000+19.6%$807/sqft |
Source: | ||
| 10/8/2021 | Listing removed | -- |
Source: | ||
| 9/8/2021 | Listed for sale | $5,850,000$675/sqft |
Source: | ||
| 1/20/2021 | Listing removed | $5,850,000$675/sqft |
Source: | ||
| 11/7/2020 | Listed for sale | $5,850,000$675/sqft |
Source: Heritage House Sotheby's International Realty #22039799 Report a problem | ||
| 9/13/2020 | Listing removed | $5,850,000$675/sqft |
Source: BHHS Fox & Roach Spring Lake #21937543 Report a problem | ||
| 9/12/2019 | Listed for sale | $5,850,000+674.8%$675/sqft |
Source: Gloria Nilson & Co. Real Estate #21937543 Report a problem | ||
| 10/22/1999 | Sold | $755,000$87/sqft |
Source: Public Record Report a problem | ||
Public tax history
Public tax history
| Year | Property taxes | Tax assessment |
|---|---|---|
| 2025 | $69,974 +3.4% | $5,638,500 +3.4% |
| 2024 | $67,690 -1.3% | $5,454,500 +2.2% |
| 2023 | $68,565 +0.1% | $5,335,800 +6.4% |
| 2022 | $68,497 +1.2% | $5,014,400 +13.6% |
| 2021 | $67,694 +3.3% | $4,415,800 +13.5% |
| 2020 | $65,560 +313.6% | $3,892,200 -4.2% |
| 2019 | $15,851 | $4,064,500 +2.2% |
| 2018 | $15,851 -74.7% | $3,978,900 +3.8% |
| 2017 | $62,750 +1.3% | $3,833,400 +0.9% |
| 2016 | $61,917 +1.9% | $3,800,700 +2.1% |
| 2015 | $60,762 +5.8% | $3,723,200 -4.5% |
| 2014 | $57,408 -19.9% | $3,900,000 |
| 2013 | $71,656 +3.5% | $3,900,000 -25% |
| 2012 | $69,212 +2.5% | $5,200,000 |
| 2011 | $67,496 +0.4% | $5,200,000 |
| 2010 | $67,218 +4.2% | $5,200,000 -7.2% |
| 2009 | $64,529 | $5,601,500 |
| 2008 | -- | $5,601,500 |
| 2007 | -- | $5,601,500 +73.7% |
| 2006 | -- | $3,224,100 |
| 2005 | -- | $3,224,100 |
Find assessor info on the county website
BuyAbility℠ payment
Est. payment
$39,731/mo
Principal & interest
$31358
Property taxes
$8373
Climate risks
Neighborhood: 08730
Nearby schools
GreatSchools rating
- 7/10Brielle Elementary SchoolGrades: PK-8Distance: 1.5 mi
Schools provided by the listing agent
- Elementary: Brielle
- Middle: Brielle
Source: MoreMLS. This data may not be complete. We recommend contacting the local school district to confirm school assignments for this home.
