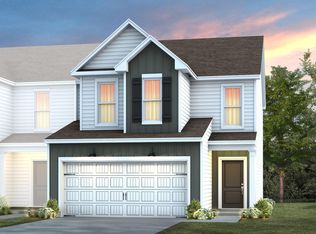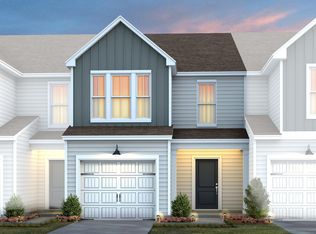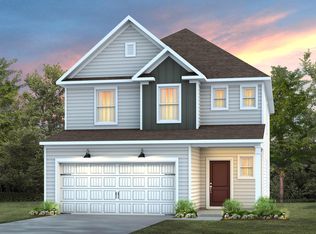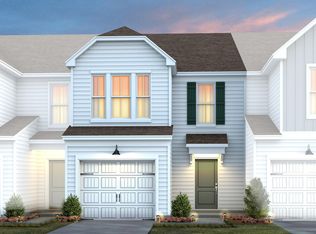Sold for $457,990 on 04/22/25
$457,990
1015 Freestone Rd, Durham, NC 27703
4beds
2,050sqft
Single Family Residence, Residential
Built in 2025
6,534 Square Feet Lot
$445,300 Zestimate®
$223/sqft
$2,291 Estimated rent
Home value
$445,300
$414,000 - $476,000
$2,291/mo
Zestimate® history
Loading...
Owner options
Explore your selling options
What's special
''Brand-new community near Brier Creek! Perfect location with quick access to Brier Creek shopping, I-40 and I-540 and RTP or RDU! Amenities are under construction and will include pool, cabana, fitness center, dog park and more! One of the highlights of the Harris plan is the first-floor guest suite. Whether you have family visiting or need a dedicated home office, this private space offers both comfort and flexibility. With its own full bathroom, it's perfect for creating a welcoming space for guests or for accommodating your everyday needs. The open gathering room on the main floor is the heart of the home. The spacious layout makes it ideal for both cozy nights in and lively entertaining. Whether you're hosting a family dinner or a casual get-together, this room provides the perfect space for everyone to come together. The Harris plan truly shines when it comes to outdoor living. Step outside to the screened porch or patio and enjoy the perfect spot to relax, entertain, or dine al fresco. With views that back to a serene natural area and trees, you'll feel a sense of privacy and tranquility, right in your own backyard.''
Zillow last checked: 8 hours ago
Listing updated: October 28, 2025 at 12:44am
Listed by:
Alex Lilly 919-816-1103,
Pulte Home Company LLC
Bought with:
Amy Montanus, 318421
DEBTEAM
Source: Doorify MLS,MLS#: 10072625
Facts & features
Interior
Bedrooms & bathrooms
- Bedrooms: 4
- Bathrooms: 3
- Full bathrooms: 3
Heating
- Natural Gas, Zoned
Cooling
- Dual, Zoned
Appliances
- Included: Dishwasher, Gas Range, Microwave, Plumbed For Ice Maker, Stainless Steel Appliance(s), Tankless Water Heater, Vented Exhaust Fan
Features
- Granite Counters, High Speed Internet, Kitchen Island, Open Floorplan, Pantry, Quartz Counters, Smart Thermostat, Walk-In Closet(s), Walk-In Shower, Wired for Data
- Flooring: Carpet, Vinyl, Tile
Interior area
- Total structure area: 2,050
- Total interior livable area: 2,050 sqft
- Finished area above ground: 2,050
- Finished area below ground: 0
Property
Parking
- Total spaces: 2
- Parking features: Attached, Garage, Garage Door Opener
- Attached garage spaces: 2
Features
- Levels: Two
- Stories: 2
- Patio & porch: Patio, Porch, Screened
- Pool features: Community
- Has view: Yes
Lot
- Size: 6,534 sqft
Details
- Parcel number: 00000
- Special conditions: Standard
Construction
Type & style
- Home type: SingleFamily
- Architectural style: Transitional
- Property subtype: Single Family Residence, Residential
Materials
- Vinyl Siding
- Foundation: Slab
- Roof: Shingle
Condition
- New construction: Yes
- Year built: 2025
- Major remodel year: 2024
Details
- Builder name: PulteGroup
Utilities & green energy
- Sewer: Public Sewer
- Water: Public
Green energy
- Energy efficient items: Water Heater
Community & neighborhood
Community
- Community features: Clubhouse, Fitness Center, Park, Pool
Location
- Region: Durham
- Subdivision: Solana
HOA & financial
HOA
- Has HOA: Yes
- HOA fee: $141 monthly
- Amenities included: Cable TV, Clubhouse, Dog Park, Fitness Center, Maintenance Grounds, Pool
- Services included: Cable TV, Internet, Maintenance Grounds
Other financial information
- Additional fee information: Second HOA Fee $500 One Time
Price history
| Date | Event | Price |
|---|---|---|
| 4/22/2025 | Sold | $457,990-0.4%$223/sqft |
Source: | ||
| 2/17/2025 | Pending sale | $459,990+5.5%$224/sqft |
Source: | ||
| 2/13/2025 | Price change | $435,990-5.2%$213/sqft |
Source: | ||
| 2/10/2025 | Price change | $459,990-1.5%$224/sqft |
Source: | ||
| 2/5/2025 | Price change | $466,990-11%$228/sqft |
Source: | ||
Public tax history
Tax history is unavailable.
Neighborhood: 27703
Nearby schools
GreatSchools rating
- 4/10Spring Valley Elementary SchoolGrades: PK-5Distance: 2.5 mi
- 5/10Neal MiddleGrades: 6-8Distance: 1.4 mi
- 1/10Southern School of Energy and SustainabilityGrades: 9-12Distance: 4.3 mi
Schools provided by the listing agent
- Elementary: Durham - Spring Valley
- Middle: Durham - Neal
- High: Durham - Southern
Source: Doorify MLS. This data may not be complete. We recommend contacting the local school district to confirm school assignments for this home.
Get a cash offer in 3 minutes
Find out how much your home could sell for in as little as 3 minutes with a no-obligation cash offer.
Estimated market value
$445,300
Get a cash offer in 3 minutes
Find out how much your home could sell for in as little as 3 minutes with a no-obligation cash offer.
Estimated market value
$445,300



