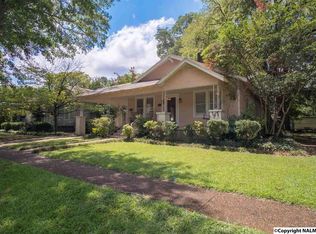Sold for $234,900
$234,900
1015 Grant St SE, Decatur, AL 35601
3beds
1,471sqft
Single Family Residence
Built in 1930
6,000 Square Feet Lot
$235,300 Zestimate®
$160/sqft
$1,207 Estimated rent
Home value
$235,300
$221,000 - $249,000
$1,207/mo
Zestimate® history
Loading...
Owner options
Explore your selling options
What's special
**OPEN HOUSE SUNDAY 1-4PM** WELCOME HOME TO THIS ABSOLUTELY ADORABLE CRAFTSMAN DELIGHT LOCATED IN THE HEART OF ALBANY! FEATURING 3 BEDROOMS, (3RD BEDROOM WITH FREESTANDING WARDROBE CLOSET) 1 SPACIOUS BATH WITH HEATED FLOORS. EXUDING ALL OF THE CHARACTER AND CHARM OF YESTERYEAR IN THE PINE WOOD FLOORS, LOTS OF BUILT-INS, SPACIOUS LIVING ROOM WITH GAS FIREPLACE WITH CUSTOM TILE, ENTERTAINING DINING ROOM, LOVELY KITCHEN, SCREENED IN PORCH AND FABULOUS FUR BABY FRIENDLY FULLY FENCED BACKYARD. FRONT YARD PROFESSIONALLY LANDSCAPED WITH SPRINKLER SYSTEM. STORAGE SPACE IN ATTIC AND BASEMENT. SO MUCH DELIGHTFULNESS! AN ABSOLUTE MUST SEE!
Zillow last checked: 8 hours ago
Listing updated: September 03, 2023 at 06:06pm
Listed by:
Alexa Crow 949-630-5748,
Re/Max Unlimited
Bought with:
, 118152
Huntsville Homes Realty
Source: ValleyMLS,MLS#: 1840288
Facts & features
Interior
Bedrooms & bathrooms
- Bedrooms: 3
- Bathrooms: 1
- Full bathrooms: 1
Primary bedroom
- Features: Wood Floor
- Level: First
- Area: 143
- Dimensions: 13 x 11
Bedroom 2
- Features: 10’ + Ceiling, Wood Floor
- Level: First
- Area: 143
- Dimensions: 13 x 11
Bedroom 3
- Features: Wood Floor
- Level: First
- Area: 154
- Dimensions: 14 x 11
Kitchen
- Features: Eat-in Kitchen, Smooth Ceiling, Wood Floor
- Level: First
- Area: 143
- Dimensions: 13 x 11
Living room
- Features: 10’ + Ceiling, Crown Molding, Fireplace, Wood Floor
- Level: First
- Area: 221
- Dimensions: 17 x 13
Heating
- Central 1
Cooling
- Central 1
Features
- Basement: Basement,Crawl Space
- Number of fireplaces: 1
- Fireplace features: Gas Log, One
Interior area
- Total interior livable area: 1,471 sqft
Property
Lot
- Size: 6,000 sqft
- Dimensions: 60 x 100
Details
- Parcel number: 0304202009008.000
Construction
Type & style
- Home type: SingleFamily
- Architectural style: Craftsman
- Property subtype: Single Family Residence
Condition
- New construction: No
- Year built: 1930
Utilities & green energy
- Sewer: Public Sewer
- Water: Public
Community & neighborhood
Location
- Region: Decatur
- Subdivision: Albany Heritage
Other
Other facts
- Listing agreement: Agency
Price history
| Date | Event | Price |
|---|---|---|
| 8/31/2023 | Sold | $234,900$160/sqft |
Source: | ||
| 8/14/2023 | Pending sale | $234,900$160/sqft |
Source: | ||
| 8/2/2023 | Listed for sale | $234,900$160/sqft |
Source: | ||
| 8/2/2023 | Listing removed | -- |
Source: | ||
| 7/11/2023 | Contingent | $234,900$160/sqft |
Source: | ||
Public tax history
| Year | Property taxes | Tax assessment |
|---|---|---|
| 2024 | $994 +73.5% | $23,000 +67.9% |
| 2023 | $573 | $13,700 |
| 2022 | $573 +15.5% | $13,700 +14.2% |
Find assessor info on the county website
Neighborhood: 35601
Nearby schools
GreatSchools rating
- 4/10Banks-Caddell Elementary SchoolGrades: PK-5Distance: 0.6 mi
- 4/10Decatur Middle SchoolGrades: 6-8Distance: 0.5 mi
- 5/10Decatur High SchoolGrades: 9-12Distance: 0.6 mi
Schools provided by the listing agent
- Elementary: Banks-Caddell
- Middle: Decatur Middle School
- High: Decatur High
Source: ValleyMLS. This data may not be complete. We recommend contacting the local school district to confirm school assignments for this home.
Get pre-qualified for a loan
At Zillow Home Loans, we can pre-qualify you in as little as 5 minutes with no impact to your credit score.An equal housing lender. NMLS #10287.
Sell for more on Zillow
Get a Zillow Showcase℠ listing at no additional cost and you could sell for .
$235,300
2% more+$4,706
With Zillow Showcase(estimated)$240,006
