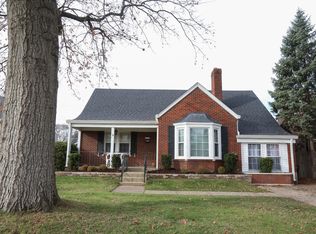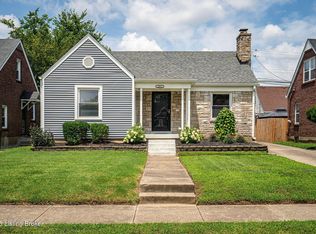Sold for $295,000
$295,000
1015 Greenleaf Rd, Louisville, KY 40213
3beds
2,128sqft
Single Family Residence
Built in 1941
4,791.6 Square Feet Lot
$295,100 Zestimate®
$139/sqft
$1,477 Estimated rent
Home value
$295,100
$280,000 - $310,000
$1,477/mo
Zestimate® history
Loading...
Owner options
Explore your selling options
What's special
Hard to find location that is picturesque and practical! Come get the Highlands vibe and feel without the Highland's price! 3 bedroom, 1 bath, with a partially finished basement and 1 car garage that has the following updates : Heat and Air-4yrs, Hot water heater-4yrs, dishwasher-<1yr, Oven and microwave-1yr; updated paint and bathroom, built in bookshelves, classic hardwood floors, screen/projector/bar table can remain; upstairs has huge walk-in closet in bedroom; bonus room upstairs makes for perfect office or extra large additional closet; just minutes away from Eastern Parkway and from the Waterson Expressway/fairgrounds, tree-lined street, fenced-in backyard that has the gathering space and beautiful landscaping, making it a great place to entertain; off-street parking. Fast possession available!
Zillow last checked: 8 hours ago
Listing updated: February 05, 2026 at 10:58am
Listed by:
Chad Russell 502-420-5000,
Semonin Realtors
Bought with:
Dora Vowels, 215637
Park City Realty
Source: GLARMLS,MLS#: 1705316
Facts & features
Interior
Bedrooms & bathrooms
- Bedrooms: 3
- Bathrooms: 1
- Full bathrooms: 1
Bedroom
- Level: First
Bedroom
- Level: First
Bedroom
- Level: First
Full bathroom
- Level: First
Dining room
- Level: First
Family room
- Level: Basement
Kitchen
- Level: First
Laundry
- Level: Basement
Living room
- Level: First
Other
- Level: First
Other
- Level: Basement
Heating
- Natural Gas
Cooling
- Central Air
Features
- Basement: Partially Finished
- Number of fireplaces: 1
Interior area
- Total structure area: 1,422
- Total interior livable area: 2,128 sqft
- Finished area above ground: 1,422
- Finished area below ground: 706
Property
Parking
- Total spaces: 1
- Parking features: Attached
- Attached garage spaces: 1
Features
- Stories: 2
- Fencing: Full
Lot
- Size: 4,791 sqft
- Features: Cleared
Details
- Parcel number: 084F01110000
Construction
Type & style
- Home type: SingleFamily
- Architectural style: Cape Cod
- Property subtype: Single Family Residence
Materials
- Wood Frame, Stone
- Foundation: Concrete Blk, Concrete Perimeter
- Roof: Shingle
Condition
- Year built: 1941
Utilities & green energy
- Sewer: Public Sewer
- Water: Public
- Utilities for property: Electricity Connected, Natural Gas Connected
Community & neighborhood
Location
- Region: Louisville
- Subdivision: North Audubon
HOA & financial
HOA
- Has HOA: No
Price history
| Date | Event | Price |
|---|---|---|
| 2/5/2026 | Listing removed | $299,950$141/sqft |
Source: | ||
| 2/5/2026 | Pending sale | $299,950+1.7%$141/sqft |
Source: | ||
| 2/4/2026 | Sold | $295,000-1.7%$139/sqft |
Source: | ||
| 1/11/2026 | Contingent | $299,950$141/sqft |
Source: | ||
| 12/15/2025 | Listed for sale | $299,950$141/sqft |
Source: | ||
Public tax history
| Year | Property taxes | Tax assessment |
|---|---|---|
| 2023 | $3,053 -1.3% | $227,500 |
| 2022 | $3,094 -6.2% | $227,500 |
| 2021 | $3,298 +5.5% | $227,500 |
Find assessor info on the county website
Neighborhood: Audubon
Nearby schools
GreatSchools rating
- 2/10Camp Taylor Elementary SchoolGrades: K-5Distance: 1 mi
- 3/10Highland Middle SchoolGrades: 6-8Distance: 1.8 mi
- 1/10Seneca High SchoolGrades: 9-12Distance: 4.2 mi
Get pre-qualified for a loan
At Zillow Home Loans, we can pre-qualify you in as little as 5 minutes with no impact to your credit score.An equal housing lender. NMLS #10287.

