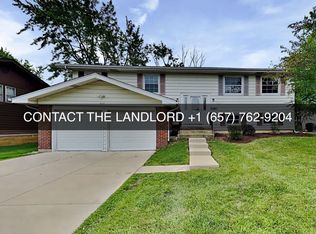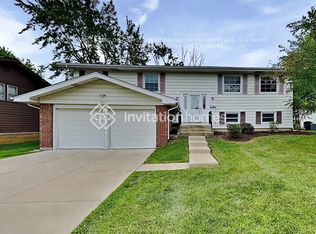Closed
$315,000
1015 Hassell Rd, Hoffman Estates, IL 60169
4beds
1,841sqft
Single Family Residence
Built in 1968
9,750 Square Feet Lot
$401,900 Zestimate®
$171/sqft
$3,178 Estimated rent
Home value
$401,900
$378,000 - $430,000
$3,178/mo
Zestimate® history
Loading...
Owner options
Explore your selling options
What's special
Classic raised ranch with 4 bedrooms, 2 baths and a 2 car garage. Mostly original, this home is ready for your custom updates and is priced accordingly. Great location just off Barrington Road with easy access to schools, parks, shopping and tollway. Large window in family room and views of the nearby pond. Sold in "as is" condition. MULTIPLE OFFERS RECEIVED. HIGHEST AND BEST DUE BY 9 AM MONDAY, APRIL 10TH.
Zillow last checked: 8 hours ago
Listing updated: May 31, 2023 at 10:06am
Listing courtesy of:
Richard Toepper, GRI 815-261-4848,
Keller Williams Success Realty
Bought with:
Robert Brandt
RE/MAX Suburban
Source: MRED as distributed by MLS GRID,MLS#: 11750937
Facts & features
Interior
Bedrooms & bathrooms
- Bedrooms: 4
- Bathrooms: 2
- Full bathrooms: 2
Primary bedroom
- Features: Flooring (Carpet), Window Treatments (All)
- Level: Main
- Area: 165 Square Feet
- Dimensions: 15X11
Bedroom 2
- Features: Flooring (Carpet), Window Treatments (All)
- Level: Main
- Area: 130 Square Feet
- Dimensions: 13X10
Bedroom 3
- Features: Flooring (Carpet), Window Treatments (All)
- Level: Main
- Area: 100 Square Feet
- Dimensions: 10X10
Bedroom 4
- Features: Flooring (Carpet), Window Treatments (All)
- Level: Basement
- Area: 187 Square Feet
- Dimensions: 17X11
Den
- Features: Flooring (Carpet)
- Level: Basement
- Area: 108 Square Feet
- Dimensions: 12X9
Dining room
- Features: Flooring (Carpet), Window Treatments (All)
- Level: Main
- Area: 110 Square Feet
- Dimensions: 11X10
Family room
- Features: Flooring (Carpet), Window Treatments (All)
- Level: Basement
- Area: 286 Square Feet
- Dimensions: 22X13
Kitchen
- Features: Kitchen (Eating Area-Table Space), Flooring (Vinyl), Window Treatments (All)
- Level: Main
- Area: 154 Square Feet
- Dimensions: 14X11
Laundry
- Level: Basement
- Area: 100 Square Feet
- Dimensions: 10X10
Living room
- Features: Flooring (Carpet), Window Treatments (All)
- Level: Main
- Area: 247 Square Feet
- Dimensions: 19X13
Heating
- Natural Gas, Forced Air
Cooling
- Central Air
Appliances
- Included: Double Oven, Range, Dishwasher, Refrigerator, Range Hood
Features
- Basement: Finished,Walk-Out Access
- Attic: Unfinished
Interior area
- Total structure area: 1,841
- Total interior livable area: 1,841 sqft
Property
Parking
- Total spaces: 2
- Parking features: Concrete, Garage Door Opener, On Site, Garage Owned, Attached, Garage
- Attached garage spaces: 2
- Has uncovered spaces: Yes
Accessibility
- Accessibility features: No Disability Access
Features
- Patio & porch: Deck, Patio
Lot
- Size: 9,750 sqft
- Dimensions: 75 X 130
Details
- Parcel number: 07091030630000
- Special conditions: None
Construction
Type & style
- Home type: SingleFamily
- Property subtype: Single Family Residence
Materials
- Aluminum Siding
- Foundation: Concrete Perimeter
- Roof: Asphalt
Condition
- New construction: No
- Year built: 1968
Details
- Builder model: RAISED RANCH
Utilities & green energy
- Electric: Circuit Breakers, 100 Amp Service
- Sewer: Public Sewer
- Water: Public
Community & neighborhood
Community
- Community features: Park
Location
- Region: Hoffman Estates
Other
Other facts
- Listing terms: Cash
- Ownership: Fee Simple
Price history
| Date | Event | Price |
|---|---|---|
| 5/31/2023 | Sold | $315,000+16.7%$171/sqft |
Source: | ||
| 4/10/2023 | Pending sale | $270,000$147/sqft |
Source: | ||
| 4/6/2023 | Listed for sale | $270,000$147/sqft |
Source: | ||
Public tax history
| Year | Property taxes | Tax assessment |
|---|---|---|
| 2023 | $7,989 +213.7% | $31,999 |
| 2022 | $2,547 -9% | $31,999 +36.3% |
| 2021 | $2,798 +9.9% | $23,483 |
Find assessor info on the county website
Neighborhood: Highpoint
Nearby schools
GreatSchools rating
- 7/10Macarthur International Spanish AcademyGrades: K-6Distance: 0.2 mi
- 9/10Dwight D Eisenhower Junior High SchoolGrades: 7-8Distance: 0.3 mi
- 10/10Hoffman Estates High SchoolGrades: 9-12Distance: 0.7 mi
Schools provided by the listing agent
- Elementary: Macarthur Elementary School
- Middle: Eisenhower Junior High School
- High: Hoffman Estates High School
- District: 54
Source: MRED as distributed by MLS GRID. This data may not be complete. We recommend contacting the local school district to confirm school assignments for this home.
Get a cash offer in 3 minutes
Find out how much your home could sell for in as little as 3 minutes with a no-obligation cash offer.
Estimated market value$401,900
Get a cash offer in 3 minutes
Find out how much your home could sell for in as little as 3 minutes with a no-obligation cash offer.
Estimated market value
$401,900

