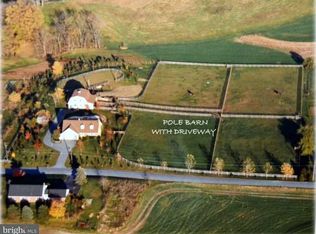Sold for $685,000 on 04/24/24
$685,000
1015 Hearthstone Rd, Lancaster, PA 17603
4beds
2,958sqft
Single Family Residence
Built in 1977
4.1 Acres Lot
$758,800 Zestimate®
$232/sqft
$3,150 Estimated rent
Home value
$758,800
$721,000 - $804,000
$3,150/mo
Zestimate® history
Loading...
Owner options
Explore your selling options
What's special
This meticulously maintained 4-bedroom, 2.5-bathroom colonial rests perfectly on 4.1 acres of park-like grounds in the sought-after Penn Manor School District. Mature trees and beautiful gardens provide a serene, private setting, while the property's convenient location in Conestoga Manor Estates offers easy access to schools, parks, shopping, restaurants, and more. Enjoy a brand new roof, fresh paint throughout, and the warmth of two fireplaces – a brick fireplace with a propane log insert in the living room and a wood burning fireplace in the family room. Prepare meals in the chef-inspired kitchen, featuring ample cabinet space, stainless steel appliances, and granite countertops. The three-car garage features extra storage space, while the high-efficiency heating system and owned propane tank ensure year-round comfort. Unwind on the expansive screened porch, overlooking the deck, paver patio, and outdoor fireplace – perfect for entertaining or relaxation. The partially finished lower level offers additional recreational space, and a new oversized shed provides even more storage, making this home the ideal blend of comfort and functionality, inside and out!
Zillow last checked: 8 hours ago
Listing updated: April 24, 2024 at 04:49am
Listed by:
Craig Hartranft 717-560-5051,
Berkshire Hathaway HomeServices Homesale Realty,
Listing Team: The Craig Hartranft Team, Co-Listing Team: The Craig Hartranft Team,Co-Listing Agent: Keith Shaub 717-278-3887,
Berkshire Hathaway HomeServices Homesale Realty
Bought with:
Carson Landis
Berkshire Hathaway HomeServices Homesale Realty
Source: Bright MLS,MLS#: PALA2046654
Facts & features
Interior
Bedrooms & bathrooms
- Bedrooms: 4
- Bathrooms: 3
- Full bathrooms: 2
- 1/2 bathrooms: 1
- Main level bathrooms: 1
Basement
- Area: 818
Heating
- Forced Air, Propane
Cooling
- Central Air, Electric
Appliances
- Included: Dishwasher, Oven/Range - Gas, Stainless Steel Appliance(s), Water Heater
- Laundry: In Basement, Laundry Room
Features
- Breakfast Area, Ceiling Fan(s), Chair Railings, Crown Molding, Dining Area, Floor Plan - Traditional, Formal/Separate Dining Room, Eat-in Kitchen, Primary Bath(s), Bathroom - Stall Shower, Upgraded Countertops, Plaster Walls
- Flooring: Carpet, Ceramic Tile, Hardwood, Tile/Brick, Vinyl, Wood
- Basement: Exterior Entry,Partially Finished
- Number of fireplaces: 2
- Fireplace features: Gas/Propane, Wood Burning
Interior area
- Total structure area: 2,958
- Total interior livable area: 2,958 sqft
- Finished area above ground: 2,140
- Finished area below ground: 818
Property
Parking
- Total spaces: 3
- Parking features: Storage, Garage Faces Side, Garage Door Opener, Oversized, Driveway, Attached
- Attached garage spaces: 3
- Has uncovered spaces: Yes
Accessibility
- Accessibility features: None
Features
- Levels: Two
- Stories: 2
- Patio & porch: Deck, Patio, Screened, Screened Porch
- Exterior features: Extensive Hardscape, Lighting
- Pool features: None
Lot
- Size: 4.10 Acres
- Features: Backs to Trees, Corner Lot, Landscaped, Level, Premium, Private, Rear Yard
Details
- Additional structures: Above Grade, Below Grade
- Parcel number: 4106736200000
- Zoning: RESIDENTIAL
- Special conditions: Standard
Construction
Type & style
- Home type: SingleFamily
- Architectural style: Colonial
- Property subtype: Single Family Residence
Materials
- Aluminum Siding
- Foundation: Block
- Roof: Shingle
Condition
- Excellent
- New construction: No
- Year built: 1977
Utilities & green energy
- Electric: 200+ Amp Service, Circuit Breakers
- Sewer: On Site Septic
- Water: Well
Community & neighborhood
Location
- Region: Lancaster
- Subdivision: None Available
- Municipality: MANOR TWP
Other
Other facts
- Listing agreement: Exclusive Right To Sell
- Listing terms: Cash,Conventional,VA Loan
- Ownership: Fee Simple
Price history
| Date | Event | Price |
|---|---|---|
| 4/24/2024 | Sold | $685,000-3.5%$232/sqft |
Source: | ||
| 3/22/2024 | Pending sale | $710,000$240/sqft |
Source: | ||
| 2/7/2024 | Listed for sale | $710,000+82.1%$240/sqft |
Source: | ||
| 12/23/2005 | Sold | $390,000$132/sqft |
Source: Public Record Report a problem | ||
Public tax history
| Year | Property taxes | Tax assessment |
|---|---|---|
| 2025 | $7,122 +3.9% | $313,800 |
| 2024 | $6,853 | $313,800 |
| 2023 | $6,853 +1.9% | $313,800 |
Find assessor info on the county website
Neighborhood: 17603
Nearby schools
GreatSchools rating
- 7/10Central Manor El SchoolGrades: K-6Distance: 2.1 mi
- 8/10Manor Middle SchoolGrades: 7-8Distance: 1.2 mi
- 7/10Penn Manor High SchoolGrades: 9-12Distance: 1.8 mi
Schools provided by the listing agent
- District: Penn Manor
Source: Bright MLS. This data may not be complete. We recommend contacting the local school district to confirm school assignments for this home.

Get pre-qualified for a loan
At Zillow Home Loans, we can pre-qualify you in as little as 5 minutes with no impact to your credit score.An equal housing lender. NMLS #10287.
Sell for more on Zillow
Get a free Zillow Showcase℠ listing and you could sell for .
$758,800
2% more+ $15,176
With Zillow Showcase(estimated)
$773,976