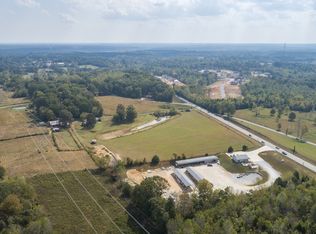Closed
$975,000
1015 Hidebound Rd, Burns, TN 37029
2beds
2,273sqft
Single Family Residence, Residential
Built in 2002
7.93 Acres Lot
$901,000 Zestimate®
$429/sqft
$1,956 Estimated rent
Home value
$901,000
$748,000 - $1.06M
$1,956/mo
Zestimate® history
Loading...
Owner options
Explore your selling options
What's special
Custom-built home & farm in Dickson Co. w/ so many amazing features! Multi-Generational Possibilites w/4 Bedrooms & 3 Full Baths on the Property! Larger Walk-in Closet in Primary Could be Converted to 3rd Bedroom in Main House. The majority of the 7.93 rolling acres is fenced for horses. There is a 4-stall barn w/ a full hayloft, 12x12 tack room & automatic fly spray system. Beyond the barn is a riding arena equipped with large mirrors & LED lighting. The property also has beautiful mature landscaping and a vineyard. Inside the house you will find soaring ceilings in the living room, double ovens in the kitchen and a primary suite that encompasses the entirety of the 2nd level of the home. A detached garage features space for 3 cars & a large covered patio area with a wood burning fireplace. Above the garage is a spacious apartment with 2 additional bedrooms, a full bathroom & living/dining area. Located on a dead-end road close to Montgomery Bell State Park & 5 minutes from I-40.
Zillow last checked: 8 hours ago
Listing updated: June 29, 2024 at 01:53pm
Listing Provided by:
Amanda Crist 615-308-2627,
Ragan's Five Rivers Realty &
Bought with:
Ben Jasek, 339333
Berkshire Hathaway HomeServices Woodmont Realty
Source: RealTracs MLS as distributed by MLS GRID,MLS#: 2607025
Facts & features
Interior
Bedrooms & bathrooms
- Bedrooms: 2
- Bathrooms: 2
- Full bathrooms: 2
- Main level bedrooms: 1
Bedroom 1
- Area: 324 Square Feet
- Dimensions: 18x18
Bedroom 2
- Area: 208 Square Feet
- Dimensions: 13x16
Kitchen
- Features: Pantry
- Level: Pantry
- Area: 324 Square Feet
- Dimensions: 18x18
Living room
- Features: Separate
- Level: Separate
- Area: 252 Square Feet
- Dimensions: 14x18
Heating
- Central, Electric, Natural Gas
Cooling
- Central Air, Electric
Appliances
- Included: Dishwasher, Refrigerator, Double Oven, Electric Oven, Cooktop
Features
- Ceiling Fan(s), Pantry, Walk-In Closet(s), Entrance Foyer, High Speed Internet
- Flooring: Carpet, Wood, Tile
- Basement: Crawl Space
- Number of fireplaces: 3
- Fireplace features: Gas, Wood Burning
Interior area
- Total structure area: 2,273
- Total interior livable area: 2,273 sqft
- Finished area above ground: 2,273
Property
Parking
- Total spaces: 3
- Parking features: Garage Door Opener, Detached
- Garage spaces: 3
Features
- Levels: Two
- Stories: 2
- Patio & porch: Patio, Covered, Porch
- Exterior features: Balcony
- Has spa: Yes
- Spa features: Private
- Fencing: Partial
Lot
- Size: 7.93 Acres
- Features: Rolling Slope
Details
- Parcel number: 118 01114 000
- Special conditions: Standard
Construction
Type & style
- Home type: SingleFamily
- Property subtype: Single Family Residence, Residential
Materials
- Vinyl Siding
- Roof: Metal
Condition
- New construction: No
- Year built: 2002
Utilities & green energy
- Sewer: Septic Tank
- Water: Public
- Utilities for property: Electricity Available, Water Available
Community & neighborhood
Location
- Region: Burns
- Subdivision: Burns
Price history
| Date | Event | Price |
|---|---|---|
| 6/28/2024 | Sold | $975,000-11.4%$429/sqft |
Source: | ||
| 5/30/2024 | Contingent | $1,099,970$484/sqft |
Source: | ||
| 5/1/2024 | Price change | $1,099,970-8.3%$484/sqft |
Source: | ||
| 4/6/2024 | Price change | $1,200,000-14.3%$528/sqft |
Source: | ||
| 1/5/2024 | Listed for sale | $1,400,000+1650%$616/sqft |
Source: | ||
Public tax history
| Year | Property taxes | Tax assessment |
|---|---|---|
| 2025 | $2,257 | $133,575 |
| 2024 | $2,257 -4.8% | $133,575 +32.3% |
| 2023 | $2,372 | $100,950 |
Find assessor info on the county website
Neighborhood: 37029
Nearby schools
GreatSchools rating
- 9/10Stuart Burns Elementary SchoolGrades: PK-5Distance: 1.2 mi
- 8/10Burns Middle SchoolGrades: 6-8Distance: 0.8 mi
- 5/10Dickson County High SchoolGrades: 9-12Distance: 8.4 mi
Schools provided by the listing agent
- Elementary: Stuart Burns Elementary
- Middle: Burns Middle School
- High: Dickson County High School
Source: RealTracs MLS as distributed by MLS GRID. This data may not be complete. We recommend contacting the local school district to confirm school assignments for this home.
Get a cash offer in 3 minutes
Find out how much your home could sell for in as little as 3 minutes with a no-obligation cash offer.
Estimated market value$901,000
Get a cash offer in 3 minutes
Find out how much your home could sell for in as little as 3 minutes with a no-obligation cash offer.
Estimated market value
$901,000
