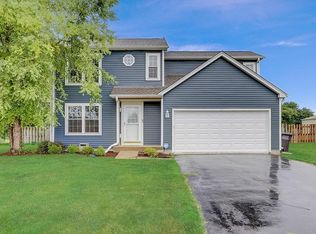Three levels of living and located across the street from the middle school is where you'll find this gem. Spacious formal living room and family room, main floor laundry, kitchen and dining area are open to the family room and over look the back yard with a privacy fence, large deck and above ground pool. Finished basement has a rec room and den that would make a great office, workout room or additional bedroom plus a full bathroom. Master bedroom features a walk in closet and adjoining bathroom with a granite counter top and blue tooth speaker in the ceiling light/fan. Located a couple of miles from the IL/WI border with reasonable taxes.
This property is off market, which means it's not currently listed for sale or rent on Zillow. This may be different from what's available on other websites or public sources.

