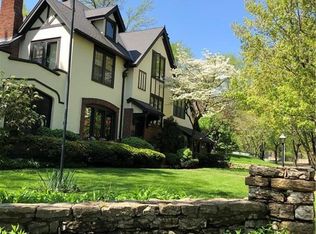Sold
Price Unknown
1015 Huntington Rd, Kansas City, MO 64113
4beds
3,600sqft
Single Family Residence
Built in 1920
0.29 Acres Lot
$1,229,800 Zestimate®
$--/sqft
$5,070 Estimated rent
Home value
$1,229,800
$1.11M - $1.38M
$5,070/mo
Zestimate® history
Loading...
Owner options
Explore your selling options
What's special
This beautifully preserved 100+ year old residence offers timeless charm and contemporary updates. 4 Bedrooms, 4.5 Bathrooms and 4 Garage Spaces (2 attached and 2 detached). The well preserved hardwood floors flow throughout the home. Another unique feature is that there are 2 Master Suites, one on the 1st floor and one on the 2nd floor. You'll love the vaulted ceiling in the Living Room. Convenient 1st floor laundry with "newish" washer and dryer (less than 1 year) to stay. Close to Loose Park and the Brookside shops, it's located in a peaceful, established neighborhood. You'll love the area!
Zillow last checked: 8 hours ago
Listing updated: May 30, 2025 at 08:44am
Listing Provided by:
Marianne Damon 913-221-5272,
BHG Kansas City Homes
Bought with:
Emily Aylward Vogt, 2005026359
Compass Realty Group
Source: Heartland MLS as distributed by MLS GRID,MLS#: 2542376
Facts & features
Interior
Bedrooms & bathrooms
- Bedrooms: 4
- Bathrooms: 5
- Full bathrooms: 4
- 1/2 bathrooms: 1
Primary bedroom
- Features: Wood Floor
- Level: First
Primary bedroom
- Features: Wood Floor
- Level: Second
Bedroom 3
- Features: Wood Floor
- Level: Second
Bedroom 4
- Features: Area Rug(s)
- Level: Second
Primary bathroom
- Features: Ceramic Tiles, Double Vanity, Separate Shower And Tub, Walk-In Closet(s)
- Level: First
Primary bathroom
- Features: Ceramic Tiles, Separate Shower And Tub, Solid Surface Counter
- Level: Second
Bathroom 3
- Features: Ceiling Fan(s), Shower Over Tub
- Level: Second
Bathroom 4
- Features: Ceramic Tiles, Shower Only
- Level: Second
Dining room
- Features: Wood Floor
- Level: First
- Dimensions: 23 x 15
Family room
- Features: Wood Floor
- Level: First
- Dimensions: 23 x 15
Half bath
- Level: First
- Dimensions: 5 x 4
Kitchen
- Features: Wood Floor
- Level: First
- Dimensions: 15 x 14
Laundry
- Level: First
- Dimensions: 8 x 7
Living room
- Features: Fireplace
- Level: First
- Dimensions: 23 x 15
Heating
- Natural Gas, Zoned
Cooling
- Electric, Zoned
Appliances
- Included: Cooktop, Dishwasher, Disposal, Double Oven, Dryer, Refrigerator, Stainless Steel Appliance(s), Washer
- Laundry: Laundry Room, Main Level
Features
- Cedar Closet, Ceiling Fan(s), Kitchen Island, Painted Cabinets, Vaulted Ceiling(s), Walk-In Closet(s)
- Flooring: Ceramic Tile, Wood
- Windows: Window Coverings
- Basement: Unfinished,Stone/Rock,Sump Pump
- Number of fireplaces: 1
- Fireplace features: Gas Starter, Living Room
Interior area
- Total structure area: 3,600
- Total interior livable area: 3,600 sqft
- Finished area above ground: 3,600
- Finished area below ground: 0
Property
Parking
- Total spaces: 4
- Parking features: Attached, Detached
- Attached garage spaces: 4
Features
- Patio & porch: Patio
- Fencing: Metal,Privacy
Lot
- Size: 0.29 Acres
- Features: City Lot
Details
- Additional structures: Garage(s)
- Parcel number: 47310120200000000
- Other equipment: Back Flow Device
Construction
Type & style
- Home type: SingleFamily
- Architectural style: Traditional,Tudor
- Property subtype: Single Family Residence
Materials
- Brick/Mortar, Stucco
- Roof: Composition
Condition
- Year built: 1920
Utilities & green energy
- Sewer: Public Sewer
- Water: Public
Community & neighborhood
Location
- Region: Kansas City
- Subdivision: Hampstead Gardens
HOA & financial
HOA
- Has HOA: Yes
- HOA fee: $125 annually
- Association name: COUNTRY CLUB DISTRICT
Other
Other facts
- Listing terms: Cash,Conventional
- Ownership: Private
Price history
| Date | Event | Price |
|---|---|---|
| 5/28/2025 | Sold | -- |
Source: | ||
| 5/5/2025 | Pending sale | $1,200,000$333/sqft |
Source: | ||
| 4/28/2025 | Contingent | $1,200,000$333/sqft |
Source: | ||
| 4/25/2025 | Listed for sale | $1,200,000+14.3%$333/sqft |
Source: | ||
| 4/14/2023 | Sold | -- |
Source: | ||
Public tax history
| Year | Property taxes | Tax assessment |
|---|---|---|
| 2024 | $12,401 +1% | $157,130 |
| 2023 | $12,284 +9.5% | $157,130 +15.2% |
| 2022 | $11,222 +0.3% | $136,420 |
Find assessor info on the county website
Neighborhood: 64113
Nearby schools
GreatSchools rating
- 8/10Hale Cook ElementaryGrades: PK-6Distance: 1.6 mi
- 2/10Central Middle SchoolGrades: 7-8Distance: 4.6 mi
- 1/10SOUTHEAST High SchoolGrades: 9-12Distance: 3 mi
Get a cash offer in 3 minutes
Find out how much your home could sell for in as little as 3 minutes with a no-obligation cash offer.
Estimated market value$1,229,800
Get a cash offer in 3 minutes
Find out how much your home could sell for in as little as 3 minutes with a no-obligation cash offer.
Estimated market value
$1,229,800
