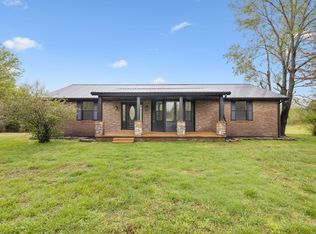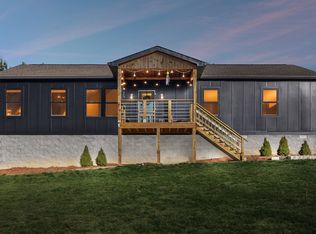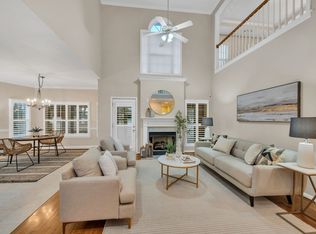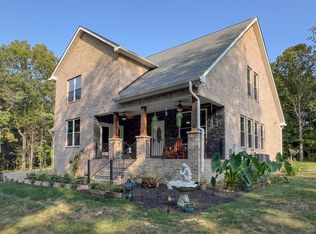If you’ve been searching for MORE space, MORE storage, and MORE flexibility—this home delivers it all. Welcome to your contemporary oasis in a peaceful rural setting. This completely remodeled, expansive two-level ranch offers nearly 4,413 square feet of sophisticated living space, thoughtfully designed for today’s modern lifestyle.
Enjoy multiple generously sized rooms the owner uses for sleeping, working, or relaxing, along with 4½ beautifully updated bathrooms, creating plenty of flexibility for living, hosting, and everyday comfort.
At the heart of the home is a gourmet kitchen featuring high-end ZLINE black stainless steel appliances, quartz countertops, a pot filler, instant hot water, a separate filtered water dispenser, and a dedicated prep kitchen—a dream for culinary enthusiasts. Abundant, well-planned storage is built throughout to keep every space tidy and organized.
Additional highlights include a tankless water heater, gas log fireplace, and two versatile office spaces that can easily transform into a fitness room, hobby room, or whatever best suits your lifestyle. The crawl space was professionally encapsulated in November 2025 for added efficiency and peace of mind.
Outside, enjoy the beauty of rural living—with AT&T fiber optics for fast connectivity. And as for your closest neighbors? Let’s just say they’re always in the moo'd for a friendly chat!
Discover the perfect blend of style, space, and functionality in this truly remarkable home.
Active
$850,000
1015 Jump Off Rd, Bon Aqua, TN 37025
4beds
4,413sqft
Est.:
Single Family Residence, Residential
Built in 1967
2.68 Acres Lot
$-- Zestimate®
$193/sqft
$-- HOA
What's special
Expansive two-level ranchGas log fireplacePeaceful rural settingBeauty of rural livingPot fillerAbundant well-planned storageGourmet kitchen
- 50 days |
- 1,217 |
- 74 |
Zillow last checked: 8 hours ago
Listing updated: January 11, 2026 at 01:02pm
Listing Provided by:
Donna L Rayburn, GRI®, ABR®, PSA 615-739-2839,
Weichert, REALTORS - Big Dog Group 615-799-9494
Source: RealTracs MLS as distributed by MLS GRID,MLS#: 3051263
Tour with a local agent
Facts & features
Interior
Bedrooms & bathrooms
- Bedrooms: 4
- Bathrooms: 5
- Full bathrooms: 4
- 1/2 bathrooms: 1
- Main level bedrooms: 3
Bedroom 1
- Features: Suite
- Level: Suite
- Area: 240 Square Feet
- Dimensions: 20x12
Bedroom 2
- Features: Bath
- Level: Bath
- Area: 168 Square Feet
- Dimensions: 14x12
Bedroom 3
- Features: Bath
- Level: Bath
- Area: 168 Square Feet
- Dimensions: 14x12
Primary bathroom
- Features: Primary Bedroom
- Level: Primary Bedroom
Den
- Features: Separate
- Level: Separate
Dining room
- Features: Formal
- Level: Formal
- Area: 264 Square Feet
- Dimensions: 22x12
Other
- Features: Other
- Level: Other
- Area: 88 Square Feet
- Dimensions: 11x8
Kitchen
- Features: Pantry
- Level: Pantry
- Area: 255 Square Feet
- Dimensions: 17x15
Living room
- Features: Great Room
- Level: Great Room
- Area: 360 Square Feet
- Dimensions: 24x15
Other
- Features: Florida Room
- Level: Florida Room
- Area: 180 Square Feet
- Dimensions: 15x12
Other
- Features: Office
- Level: Office
Recreation room
- Features: Second Floor
- Level: Second Floor
- Area: 190 Square Feet
- Dimensions: 19x10
Heating
- Central
Cooling
- Ceiling Fan(s), Central Air
Appliances
- Included: Gas Range, Dishwasher, Disposal, Refrigerator, Stainless Steel Appliance(s)
- Laundry: Electric Dryer Hookup, Washer Hookup
Features
- Ceiling Fan(s), Extra Closets, Open Floorplan, Pantry, Redecorated, Smart Thermostat, Walk-In Closet(s), High Speed Internet
- Flooring: Vinyl
- Basement: Crawl Space
- Number of fireplaces: 1
- Fireplace features: Gas
Interior area
- Total structure area: 4,413
- Total interior livable area: 4,413 sqft
- Finished area above ground: 4,413
Property
Parking
- Total spaces: 2
- Parking features: Garage Faces Side
- Garage spaces: 2
Features
- Levels: Two
- Stories: 2
- Fencing: Partial
Lot
- Size: 2.68 Acres
- Features: Level
- Topography: Level
Details
- Parcel number: 135 03003 000
- Special conditions: Standard
Construction
Type & style
- Home type: SingleFamily
- Property subtype: Single Family Residence, Residential
Materials
- Brick, Vinyl Siding
Condition
- New construction: No
- Year built: 1967
Utilities & green energy
- Sewer: Septic Tank
- Water: Public
- Utilities for property: Water Available
Community & HOA
Community
- Subdivision: Rural Setting
HOA
- Has HOA: No
Location
- Region: Bon Aqua
Financial & listing details
- Price per square foot: $193/sqft
- Tax assessed value: $634,600
- Annual tax amount: $2,681
- Date on market: 11/28/2025
Estimated market value
Not available
Estimated sales range
Not available
Not available
Price history
Price history
| Date | Event | Price |
|---|---|---|
| 11/28/2025 | Listed for sale | $850,000$193/sqft |
Source: | ||
| 10/6/2025 | Listing removed | $850,000$193/sqft |
Source: | ||
| 9/12/2025 | Contingent | $850,000$193/sqft |
Source: | ||
| 8/2/2025 | Price change | $850,000-5.6%$193/sqft |
Source: | ||
| 6/21/2025 | Listed for sale | $900,000+0.6%$204/sqft |
Source: | ||
Public tax history
Public tax history
| Year | Property taxes | Tax assessment |
|---|---|---|
| 2025 | $2,681 | $158,650 |
| 2024 | $2,681 +4% | $158,650 +44.6% |
| 2023 | $2,579 | $109,725 |
Find assessor info on the county website
BuyAbility℠ payment
Est. payment
$4,715/mo
Principal & interest
$4063
Property taxes
$354
Home insurance
$298
Climate risks
Neighborhood: 37025
Nearby schools
GreatSchools rating
- 9/10Stuart Burns Elementary SchoolGrades: PK-5Distance: 4 mi
- 8/10Burns Middle SchoolGrades: 6-8Distance: 3.7 mi
- 5/10Dickson County High SchoolGrades: 9-12Distance: 8.8 mi
Schools provided by the listing agent
- Elementary: Stuart Burns Elementary
- Middle: Burns Middle School
- High: Dickson County High School
Source: RealTracs MLS as distributed by MLS GRID. This data may not be complete. We recommend contacting the local school district to confirm school assignments for this home.
- Loading
- Loading




