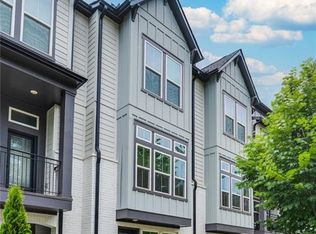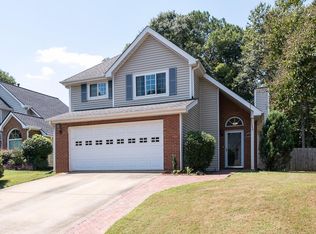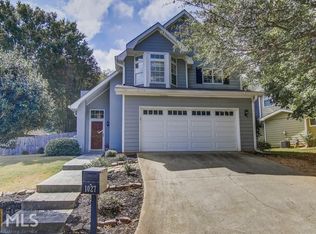Closed
$595,000
1015 Katie Kerr Dr, Decatur, GA 30030
3beds
2,160sqft
Townhouse, Residential
Built in 2019
1,184.83 Square Feet Lot
$565,800 Zestimate®
$275/sqft
$3,410 Estimated rent
Home value
$565,800
$538,000 - $594,000
$3,410/mo
Zestimate® history
Loading...
Owner options
Explore your selling options
What's special
Highest & Best due by 4/2 at 7pm. City of Decatur Schools, nearly new construction! After-market upgrades abound throughout, top-quality construction and curated luxuries come together in this remarkable new home in Hargrove! A David Weekley home, with a high-end kitchen, offering a culinary atmosphere for the resident chef with an oversized island, corner pantry, and an island. The open design lends itself to host unforgettable celebrations with a seamless flow, with a wall custom-designed built-in shelves. Cosmopolitan finishes add a bold style. Take a breath of fresh air and enjoy gentle breeze from your stylish balcony. This home is located on a desirable corner homesite inside of Hargrove with some additional green space on the side. Primary bedroom and bathroom offer a true retreat, the upgrades in this home are remarkable and far elevated over builder-grade options.
Zillow last checked: 8 hours ago
Listing updated: May 04, 2023 at 10:51pm
Listing Provided by:
Brandon Patterson,
Atlanta Fine Homes Sotheby's International
Bought with:
Xianli Wang, 357645
First Choice Homes Realty, LLC
Source: FMLS GA,MLS#: 7196012
Facts & features
Interior
Bedrooms & bathrooms
- Bedrooms: 3
- Bathrooms: 4
- Full bathrooms: 3
- 1/2 bathrooms: 1
Primary bedroom
- Features: Oversized Master
- Level: Oversized Master
Bedroom
- Features: Oversized Master
Primary bathroom
- Features: Double Vanity, Shower Only
Dining room
- Features: Open Concept
Kitchen
- Features: Cabinets White, Kitchen Island, Pantry Walk-In, Stone Counters, View to Family Room
Heating
- Central, Zoned
Cooling
- Central Air, Zoned
Appliances
- Included: Dishwasher, Disposal, Gas Cooktop, Tankless Water Heater
- Laundry: Laundry Room, Upper Level
Features
- Bookcases, Crown Molding, Double Vanity, High Ceilings 9 ft Lower, High Ceilings 9 ft Upper, High Ceilings 10 ft Main, Walk-In Closet(s)
- Flooring: Carpet, Hardwood
- Windows: Insulated Windows, Window Treatments
- Basement: Daylight,Driveway Access,Exterior Entry,Finished,Finished Bath,Full
- Has fireplace: No
- Fireplace features: None
- Common walls with other units/homes: End Unit
Interior area
- Total structure area: 2,160
- Total interior livable area: 2,160 sqft
Property
Parking
- Total spaces: 2
- Parking features: Driveway, Garage, Garage Door Opener, Garage Faces Rear, Level Driveway
- Garage spaces: 2
- Has uncovered spaces: Yes
Accessibility
- Accessibility features: None
Features
- Levels: Three Or More
- Patio & porch: Deck, Patio
- Exterior features: Rain Gutters
- Pool features: None
- Spa features: None
- Fencing: None
- Has view: Yes
- View description: City
- Waterfront features: None
- Body of water: None
Lot
- Size: 1,184 sqft
- Features: Zero Lot Line
Details
- Additional structures: None
- Parcel number: 15 216 10 073
- Other equipment: None
- Horse amenities: None
Construction
Type & style
- Home type: Townhouse
- Architectural style: Townhouse
- Property subtype: Townhouse, Residential
- Attached to another structure: Yes
Materials
- Cement Siding, HardiPlank Type
- Foundation: Slab
- Roof: Composition,Ridge Vents
Condition
- Resale
- New construction: No
- Year built: 2019
Utilities & green energy
- Electric: 110 Volts
- Sewer: Public Sewer
- Water: Public
- Utilities for property: Cable Available, Electricity Available, Natural Gas Available, Phone Available, Sewer Available, Underground Utilities, Water Available
Green energy
- Green verification: ENERGY STAR Certified Homes
- Energy efficient items: HVAC, Insulation, Lighting, Thermostat, Water Heater, Windows
- Energy generation: None
- Water conservation: Low-Flow Fixtures
Community & neighborhood
Security
- Security features: Carbon Monoxide Detector(s), Smoke Detector(s)
Community
- Community features: Homeowners Assoc, Near Public Transport, Near Schools, Near Shopping, Public Transportation, Street Lights
Location
- Region: Decatur
- Subdivision: Hargrove
HOA & financial
HOA
- Has HOA: Yes
- HOA fee: $230 monthly
- Services included: Maintenance Grounds, Reserve Fund
- Association phone: 404-920-8621
Other
Other facts
- Listing terms: Cash,Conventional,FHA,VA Loan
- Ownership: Fee Simple
- Road surface type: Asphalt
Price history
| Date | Event | Price |
|---|---|---|
| 5/2/2023 | Sold | $595,000+3.5%$275/sqft |
Source: | ||
| 4/7/2023 | Pending sale | $575,000$266/sqft |
Source: | ||
| 4/4/2023 | Contingent | $575,000$266/sqft |
Source: | ||
| 3/31/2023 | Listed for sale | $575,000+20.5%$266/sqft |
Source: | ||
| 8/19/2020 | Sold | $477,000$221/sqft |
Source: Public Record Report a problem | ||
Public tax history
| Year | Property taxes | Tax assessment |
|---|---|---|
| 2025 | -- | $231,920 +2% |
| 2024 | $16,452 +26130.8% | $227,400 +6.4% |
| 2023 | $63 -2.7% | $213,760 +13% |
Find assessor info on the county website
Neighborhood: 30030
Nearby schools
GreatSchools rating
- 5/10Avondale Elementary SchoolGrades: PK-5Distance: 1 mi
- 5/10Druid Hills Middle SchoolGrades: 6-8Distance: 3.8 mi
- 6/10Druid Hills High SchoolGrades: 9-12Distance: 3 mi
Schools provided by the listing agent
- Elementary: Winnona Park/Talley Street
- Middle: Beacon Hill
- High: Decatur
Source: FMLS GA. This data may not be complete. We recommend contacting the local school district to confirm school assignments for this home.
Get a cash offer in 3 minutes
Find out how much your home could sell for in as little as 3 minutes with a no-obligation cash offer.
Estimated market value
$565,800
Get a cash offer in 3 minutes
Find out how much your home could sell for in as little as 3 minutes with a no-obligation cash offer.
Estimated market value
$565,800


