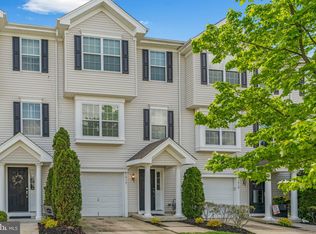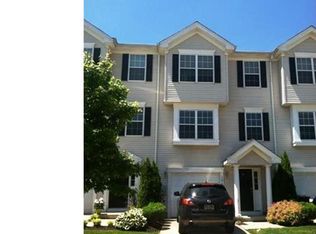Sold for $345,000
$345,000
1015 Moore Rd, Thorofare, NJ 08086
3beds
1,962sqft
Townhouse
Built in 2006
-- sqft lot
$358,200 Zestimate®
$176/sqft
$2,844 Estimated rent
Home value
$358,200
$330,000 - $390,000
$2,844/mo
Zestimate® history
Loading...
Owner options
Explore your selling options
What's special
When convenience and comfort converge with pride of ownership you're left with a living situation that immediately feels like home! 1015 Moore Road in The Grande is the one you've been waiting for! With its 3 beds, 2.5baths, Hardwood Floors throughout, Brand New Carpets, Brand New Roof! (January 2025), Newer Hot Water Heater (2019) with an unfinished basement area just waiting for your finishing touches or perfect for storage just the way it is, one car garage, 9 ft ceilings which contribute to the overall open feel, 42" Kitchen Cabinets, premium engineered solid surface counter tops, eat-in Island, custom tile backsplash as well as as original builder upgrade of larger and additional windows filling and spilling natural light throughout.... the list goes on and on. The townhouse community at The Grande is conveniently located to all major commuting pipelines (295, NJ Turnpike) for quick drives to and from work. . . Seller graciously offering a ONE YEAR HOME WARRANTY to keep your mind at ease! Reach out to the listing team directly and Make your appointment today!!
Zillow last checked: 8 hours ago
Listing updated: October 21, 2025 at 03:09am
Listed by:
James Sullivan III 609-820-7011,
Century 21 Rauh & Johns
Bought with:
Joseph Schwarzman, 9483280
Premier Real Estate Corp.
Source: Bright MLS,MLS#: NJGL2061962
Facts & features
Interior
Bedrooms & bathrooms
- Bedrooms: 3
- Bathrooms: 3
- Full bathrooms: 2
- 1/2 bathrooms: 1
Primary bedroom
- Features: Walk-In Closet(s)
- Level: Unspecified
Primary bedroom
- Level: Upper
- Area: 120 Square Feet
- Dimensions: 12 X 10
Bedroom 1
- Level: Upper
- Area: 90 Square Feet
- Dimensions: 10 X 9
Bedroom 2
- Level: Upper
- Area: 90 Square Feet
- Dimensions: 10 X 9
Kitchen
- Features: Kitchen - Gas Cooking, Kitchen Island, Pantry
- Level: Main
- Area: 190 Square Feet
- Dimensions: 19 X 10
Living room
- Level: Main
- Area: 380 Square Feet
- Dimensions: 20 X 19
Other
- Description: SUNROOM
- Level: Main
- Area: 90 Square Feet
- Dimensions: 10 X 9
Heating
- Forced Air, Natural Gas
Cooling
- Central Air, Electric
Appliances
- Included: Built-In Range, Dishwasher, Disposal, Microwave, Gas Water Heater
- Laundry: Main Level
Features
- Primary Bath(s), Kitchen Island, Butlers Pantry, Ceiling Fan(s), Eat-in Kitchen, 9'+ Ceilings
- Flooring: Wood, Carpet
- Basement: Full,Unfinished,Exterior Entry
- Number of fireplaces: 1
- Fireplace features: Gas/Propane
Interior area
- Total structure area: 1,962
- Total interior livable area: 1,962 sqft
- Finished area above ground: 1,962
- Finished area below ground: 0
Property
Parking
- Parking features: Other
Accessibility
- Accessibility features: None
Features
- Levels: Three
- Stories: 3
- Patio & porch: Deck
- Exterior features: Sidewalks, Street Lights
- Pool features: None
Details
- Additional structures: Above Grade, Below Grade
- Parcel number: 2000351 2600012C0012
- Zoning: RESID
- Special conditions: Standard
Construction
Type & style
- Home type: Townhouse
- Architectural style: Traditional
- Property subtype: Townhouse
Materials
- Frame
- Foundation: Concrete Perimeter
Condition
- New construction: No
- Year built: 2006
Utilities & green energy
- Sewer: Public Sewer
- Water: Public
- Utilities for property: Cable Connected
Community & neighborhood
Location
- Region: Thorofare
- Subdivision: Grande At Kingswoods
- Municipality: WEST DEPTFORD TWP
HOA & financial
HOA
- Has HOA: Yes
- HOA fee: $242 monthly
Other
Other facts
- Listing agreement: Exclusive Right To Sell
- Listing terms: Cash,Conventional,FHA,VA Loan
- Ownership: Fee Simple
Price history
| Date | Event | Price |
|---|---|---|
| 10/16/2025 | Sold | $345,000-1.4%$176/sqft |
Source: | ||
| 9/24/2025 | Pending sale | $350,000$178/sqft |
Source: | ||
| 9/6/2025 | Listed for sale | $350,000$178/sqft |
Source: | ||
Public tax history
Tax history is unavailable.
Neighborhood: 08086
Nearby schools
GreatSchools rating
- 7/10West Deptford Middle SchoolGrades: 5-8Distance: 0.6 mi
- 3/10West Deptford High SchoolGrades: 9-12Distance: 2.8 mi
- 5/10Green-Fields Elementary SchoolGrades: PK,1-4Distance: 1 mi
Schools provided by the listing agent
- District: West Deptford Township Public Schools
Source: Bright MLS. This data may not be complete. We recommend contacting the local school district to confirm school assignments for this home.
Get a cash offer in 3 minutes
Find out how much your home could sell for in as little as 3 minutes with a no-obligation cash offer.
Estimated market value$358,200
Get a cash offer in 3 minutes
Find out how much your home could sell for in as little as 3 minutes with a no-obligation cash offer.
Estimated market value
$358,200

