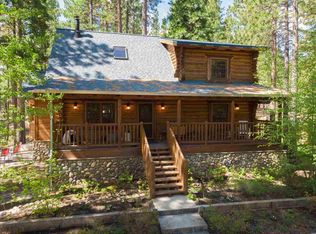Closed
$675,000
1015 Mountain Quail Rd, Calpine, CA 96124
4beds
2,347sqft
Manufactured Home
Built in 2020
10 Acres Lot
$679,600 Zestimate®
$288/sqft
$3,292 Estimated rent
Home value
$679,600
Estimated sales range
Not available
$3,292/mo
Zestimate® history
Loading...
Owner options
Explore your selling options
What's special
Welcome to your perfect mountain getaway in Calpine, CA! This cozy 4-bedroom, 3-bathroom home offers just the right mix of privacy and convenience, with 2,347 square feet of living space sitting on a vast 10-acre lot. Located just 40 minutes from Truckee and Reno, this home offers seclusion without feeling isolated. Step inside and enjoy the high ceilings and open floor plan with vast meadow views from your living and dining areas. The kitchen is ready for your culinary adventures, featuring a breakfast bar, a 5-burner stove, and stainless-steel appliances. The primary ensuite bedroom is your personal retreat, complete with peaceful meadow vistas. You'll love the roomy family den, separate laundry room, and a pantry for all your storage needs. Outside, soak up the serenity on your private outdoor space, perfect for relaxing or hosting friends. There's plenty of parking, plus a barn currently used as a "clubhouse" ideal for storing your favorite toys to explore the wide-open spaces around you. This place is perfect for those looking to escape the hustle and bustle without feeling completely cut off, tucked away on a private gated road. Enjoy the beauty of nature with all the comforts and conveniences you need in this charming mountain escape. To arrange a visit, please call the listing agent. Kindly refrain from "drive-bys" as the property is located on a private road. For more details, reach out to the listing agency or check out the property details page.
Zillow last checked: 8 hours ago
Listing updated: September 24, 2025 at 12:39pm
Listed by:
Kristi Hood 530-386-0688,
Compass,
Jeffrey Curry 310-773-6351,
Compass
Bought with:
Jeffrey Curry, S.202942
Compass
Source: NNRMLS,MLS#: 250050516
Facts & features
Interior
Bedrooms & bathrooms
- Bedrooms: 4
- Bathrooms: 3
- Full bathrooms: 3
Heating
- Forced Air, Propane
Appliances
- Included: Disposal, Gas Cooktop, Refrigerator
- Laundry: Cabinets, Laundry Room
Features
- Ceiling Fan(s), High Ceilings, No Interior Steps, Vaulted Ceiling(s)
- Flooring: Carpet, Luxury Vinyl, Tile
- Windows: Double Pane Windows, Vinyl Frames
- Has fireplace: No
- Common walls with other units/homes: No Common Walls
Interior area
- Total structure area: 2,347
- Total interior livable area: 2,347 sqft
Property
Parking
- Total spaces: 5
- Parking features: Additional Parking
Features
- Levels: One
- Stories: 1
- Patio & porch: Patio, Deck
- Exterior features: None
- Pool features: None
- Has spa: Yes
- Spa features: Above Ground
- Fencing: Partial
- Has view: Yes
- View description: Meadow, Rural, Trees/Woods
Lot
- Size: 10 Acres
- Features: Greenbelt
Details
- Additional structures: Outbuilding, Shed(s)
- Parcel number: 012090053000
- Zoning: A-1
- Horses can be raised: Yes
Construction
Type & style
- Home type: MobileManufactured
- Property subtype: Manufactured Home
Materials
- Foundation: Concrete Perimeter
- Roof: Composition
Condition
- New construction: No
- Year built: 2020
Utilities & green energy
- Sewer: Septic Tank
- Water: Well
- Utilities for property: Electricity Connected, Internet Connected, Water Connected
Community & neighborhood
Security
- Security features: Smoke Detector(s)
Location
- Region: Calpine
Other
Other facts
- Listing terms: 1031 Exchange,Cash,Conventional,FHA,VA Loan
Price history
| Date | Event | Price |
|---|---|---|
| 9/24/2025 | Sold | $675,000-2.9%$288/sqft |
Source: | ||
| 7/24/2025 | Pending sale | $695,000$296/sqft |
Source: | ||
| 5/27/2025 | Listed for sale | $695,000-4.1%$296/sqft |
Source: | ||
| 1/14/2024 | Listing removed | -- |
Source: | ||
| 9/20/2023 | Listed for sale | $725,000+367.7%$309/sqft |
Source: | ||
Public tax history
| Year | Property taxes | Tax assessment |
|---|---|---|
| 2025 | $5,510 +1.9% | $513,733 +2% |
| 2024 | $5,409 +1.9% | $503,660 +2% |
| 2023 | $5,311 -2.8% | $493,785 +2% |
Find assessor info on the county website
Neighborhood: 96124
Nearby schools
GreatSchools rating
- 4/10Loyalton Elementary SchoolGrades: K-6Distance: 10.7 mi
- 7/10Loyalton High SchoolGrades: 7-12Distance: 10.8 mi
- 5/10Downieville Junior-Senior High SchoolGrades: 6-12Distance: 21.3 mi
