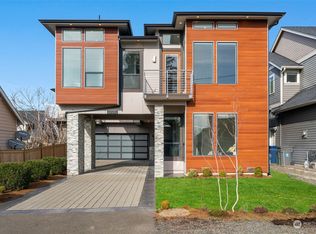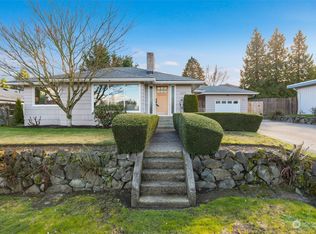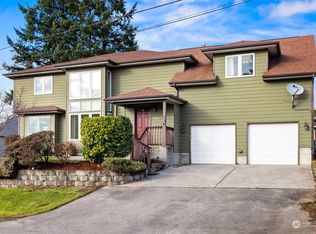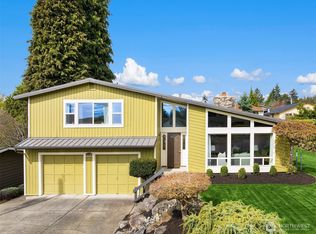Sold
Listed by:
Natalie Ward,
Realogics Sotheby's Int'l Rlty,
Cynthia Harper,
Realogics Sotheby's Int'l Rlty
Bought with: Windermere R E Mount Baker
$1,289,000
1015 N 29th Street, Renton, WA 98056
5beds
3,240sqft
Single Family Residence
Built in 2006
5,100.88 Square Feet Lot
$1,257,700 Zestimate®
$398/sqft
$5,373 Estimated rent
Home value
$1,257,700
$1.16M - $1.37M
$5,373/mo
Zestimate® history
Loading...
Owner options
Explore your selling options
What's special
Nestled in highly desired lower Kennydale and poised for your dreams! This timeless craftsman offers bright and inviting spaces, designed for comfortable living and easy entertaining. Vaulted ceilings create a grand sense of arrival, welcoming you to the first of two main floor living areas. The kitchen is a chef’s delight, featuring granite slab counters, a gas range, and plenty of storage. Whether you're enjoying a cozy evening by the gas fireplace or dining alfresco on the deck, this home is ready to make every moment special. Retreat to the primary suite where another fireplace and generous ensuite bath create a personal haven of relaxation. The lower level bonus space is filled with potential for MIL suite, home gym or creative studio.
Zillow last checked: 8 hours ago
Listing updated: October 04, 2024 at 11:04am
Listed by:
Natalie Ward,
Realogics Sotheby's Int'l Rlty,
Cynthia Harper,
Realogics Sotheby's Int'l Rlty
Bought with:
Flora Fleet, 120036
Windermere R E Mount Baker
Source: NWMLS,MLS#: 2280584
Facts & features
Interior
Bedrooms & bathrooms
- Bedrooms: 5
- Bathrooms: 4
- Full bathrooms: 3
- 1/2 bathrooms: 1
- Main level bathrooms: 1
Primary bedroom
- Level: Second
Bedroom
- Level: Lower
Bedroom
- Level: Second
Bedroom
- Level: Second
Bedroom
- Level: Second
Bathroom full
- Level: Second
Bathroom full
- Level: Lower
Bathroom full
- Level: Second
Other
- Level: Main
Heating
- Fireplace(s), Forced Air
Cooling
- None
Appliances
- Included: Dishwasher(s), Dryer(s), Disposal, Microwave(s), Refrigerator(s), Stove(s)/Range(s), Washer(s), Garbage Disposal, Water Heater: Gas, Water Heater Location: Garage
Features
- Bath Off Primary, Dining Room
- Flooring: Hardwood, Vinyl, Carpet
- Windows: Double Pane/Storm Window
- Basement: Finished
- Number of fireplaces: 2
- Fireplace features: Gas, Main Level: 1, Upper Level: 1, Fireplace
Interior area
- Total structure area: 3,240
- Total interior livable area: 3,240 sqft
Property
Parking
- Total spaces: 2
- Parking features: Attached Garage
- Attached garage spaces: 2
Features
- Levels: Two
- Stories: 2
- Patio & porch: Bath Off Primary, Double Pane/Storm Window, Dining Room, Fireplace, Fireplace (Primary Bedroom), Hardwood, Jetted Tub, Vaulted Ceiling(s), Wall to Wall Carpet, Water Heater
- Spa features: Bath
Lot
- Size: 5,100 sqft
- Features: Paved, Cable TV, Deck, Electric Car Charging, Fenced-Fully, Gas Available
- Topography: Level
- Residential vegetation: Fruit Trees
Details
- Parcel number: 3342100790
- Zoning description: Renton R-8,Jurisdiction: City
- Special conditions: Standard
- Other equipment: Leased Equipment: None
Construction
Type & style
- Home type: SingleFamily
- Architectural style: Traditional
- Property subtype: Single Family Residence
Materials
- Wood Siding, Wood Products
- Foundation: Poured Concrete
- Roof: Composition
Condition
- Good
- Year built: 2006
- Major remodel year: 2006
Utilities & green energy
- Electric: Company: PSE
- Sewer: Sewer Connected, Company: City of Renton
- Water: Public, Company: City of Renton
- Utilities for property: Xfinity, Xfinity
Community & neighborhood
Location
- Region: Renton
- Subdivision: Lower Kennydale
Other
Other facts
- Listing terms: Cash Out,Conventional,FHA,VA Loan
- Cumulative days on market: 244 days
Price history
| Date | Event | Price |
|---|---|---|
| 10/3/2024 | Sold | $1,289,000-0.8%$398/sqft |
Source: | ||
| 9/3/2024 | Pending sale | $1,300,000$401/sqft |
Source: | ||
| 8/22/2024 | Listed for sale | $1,300,000+94.8%$401/sqft |
Source: | ||
| 4/24/2007 | Sold | $667,500+108.6%$206/sqft |
Source: | ||
| 2/25/2005 | Sold | $320,000$99/sqft |
Source: Public Record Report a problem | ||
Public tax history
| Year | Property taxes | Tax assessment |
|---|---|---|
| 2024 | $11,302 +7.9% | $1,101,000 +13.3% |
| 2023 | $10,478 -8.7% | $972,000 -18.5% |
| 2022 | $11,475 +20.4% | $1,192,000 +40.4% |
Find assessor info on the county website
Neighborhood: Kennydale
Nearby schools
GreatSchools rating
- 5/10Kennydale Elementary SchoolGrades: K-5Distance: 0.4 mi
- 7/10Vera Risdon Middle SchoolGrades: 6-8Distance: 1.8 mi
- 6/10Hazen Senior High SchoolGrades: 9-12Distance: 2.7 mi

Get pre-qualified for a loan
At Zillow Home Loans, we can pre-qualify you in as little as 5 minutes with no impact to your credit score.An equal housing lender. NMLS #10287.
Sell for more on Zillow
Get a free Zillow Showcase℠ listing and you could sell for .
$1,257,700
2% more+ $25,154
With Zillow Showcase(estimated)
$1,282,854


