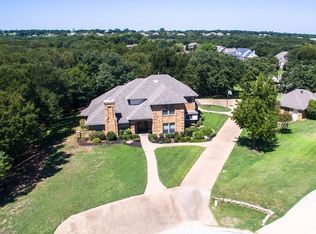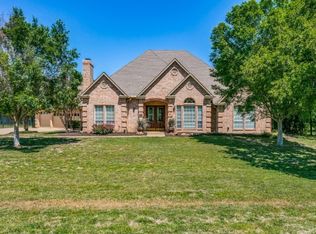Sold
Price Unknown
1015 Quail Run Rd, Southlake, TX 76092
5beds
3,065sqft
Single Family Residence
Built in 1996
1.13 Acres Lot
$1,151,500 Zestimate®
$--/sqft
$6,044 Estimated rent
Home value
$1,151,500
$1.07M - $1.23M
$6,044/mo
Zestimate® history
Loading...
Owner options
Explore your selling options
What's special
Extraordinary estate sized lot in Southlake's highly sought after Quail Creek Estates, this property is a retreat setting. Amazing pool, incredible outdoor kitchen on over an acre, this private creekside oasis is nestled within gorgeous trees. The traditional home showcases an impressive entry with soaring ceilings and curved stair rail. Great flow from formal dining, kitchen and primary living area. A stunning brick WBFP fireplace with a raised hearth anchors the large main living area. The formal dining area offers flexibility in hosting. Spacious kitchen is the heart of the home with casual dining area and counter seating. Pretty painted cabinetry, granite counters, pantry and great layout to entertain. 2nd floor Main BR includes sitting area and walk-in closet. Ensuite with recent updates features dual vanities, stand alone shower, garden tub, beautiful tile, granite counters, linen closet. Spacious upper level bonus room provides option for gaming, recreation, movies, fitness equipment, very adaptable. 4 additional BR are similar in size, all with walk in closets, 2 additional BA. The outdoor area was designed to entertain a few or a crowd, unforgettable views, the setting is truly one of a kind. 3 car detached garage, cozy short breezeway connects to the mudroom, a shed for storage will convey. Located on a quiet cul de sac, minutes away from Grapevine Lake near shopping, restaurants, in Southlake Carroll ISD. The setting here is what sets this property apart from any other, 1015 Quail Run should be added to the short list! Recent contingency contract failed to close. Don't miss your second chance at this amazing property! Owner occupied, tour by appointment only.
Zillow last checked: 8 hours ago
Listing updated: September 19, 2025 at 07:53am
Listed by:
Kathy Rogan 0794938 817-683-1772,
Keller Williams Realty DPR 972-732-6000
Bought with:
Ryan Wilson
Compass RE Texas, LLC
Source: NTREIS,MLS#: 20933902
Facts & features
Interior
Bedrooms & bathrooms
- Bedrooms: 5
- Bathrooms: 3
- Full bathrooms: 3
Primary bedroom
- Features: Ceiling Fan(s), Dual Sinks, Double Vanity, En Suite Bathroom, Garden Tub/Roman Tub, Linen Closet, Sitting Area in Primary, Separate Shower, Walk-In Closet(s)
- Level: Second
- Dimensions: 18 x 14
Bedroom
- Features: Ceiling Fan(s), Walk-In Closet(s)
- Level: Second
- Dimensions: 15 x 9
Bedroom
- Features: Ceiling Fan(s), Walk-In Closet(s)
- Level: Second
- Dimensions: 15 x 9
Bedroom
- Features: Ceiling Fan(s)
- Level: First
- Dimensions: 11 x 11
Bedroom
- Features: Ceiling Fan(s), Walk-In Closet(s)
- Level: First
- Dimensions: 11 x 14
Primary bathroom
- Features: Built-in Features, Double Vanity, En Suite Bathroom, Granite Counters, Garden Tub/Roman Tub, Linen Closet, Stone Counters, Sink, Separate Shower
- Level: Second
- Dimensions: 13 x 10
Bonus room
- Features: Built-in Features, Ceiling Fan(s)
- Level: Second
- Dimensions: 17 x 17
Dining room
- Level: First
- Dimensions: 13 x 10
Kitchen
- Features: Breakfast Bar, Built-in Features, Eat-in Kitchen, Granite Counters, Pantry
- Level: First
- Dimensions: 16 x 13
Living room
- Features: Fireplace
- Level: First
- Dimensions: 22 x 17
Utility room
- Features: Built-in Features, Closet, Linen Closet, Utility Room, Utility Sink
- Level: First
- Dimensions: 14 x 6
Heating
- Central, Fireplace(s)
Cooling
- Central Air, Ceiling Fan(s), Electric
Appliances
- Included: Some Gas Appliances, Convection Oven, Dishwasher, Gas Cooktop, Disposal, Microwave, Plumbed For Gas, Refrigerator, Vented Exhaust Fan
- Laundry: Washer Hookup, Electric Dryer Hookup, Laundry in Utility Room
Features
- Built-in Features, Double Vanity, Eat-in Kitchen, Granite Counters, Walk-In Closet(s)
- Flooring: Carpet, Ceramic Tile, Engineered Hardwood
- Windows: Shutters
- Has basement: No
- Number of fireplaces: 1
- Fireplace features: Decorative, Gas Starter, Living Room, Masonry, Raised Hearth, Wood Burning
Interior area
- Total interior livable area: 3,065 sqft
Property
Parking
- Total spaces: 3
- Parking features: Concrete, Door-Multi, Door-Single, Driveway, Garage, Garage Door Opener, Garage Faces Side
- Garage spaces: 3
- Has uncovered spaces: Yes
Features
- Levels: Two
- Stories: 2
- Patio & porch: Deck, Front Porch, Patio, Covered
- Exterior features: Fire Pit, Gas Grill, Lighting, Outdoor Grill, Outdoor Kitchen, Private Yard, Rain Gutters
- Pool features: Diving Board, Fenced, In Ground, Outdoor Pool, Pool, Waterfall, Water Feature
- Has spa: Yes
- Spa features: Hot Tub
- Fencing: Metal,Perimeter
Lot
- Size: 1.13 Acres
- Features: Acreage
Details
- Additional structures: Outbuilding, Outdoor Kitchen, Shed(s), Storage
- Parcel number: 06313876
- Other equipment: Irrigation Equipment
Construction
Type & style
- Home type: SingleFamily
- Architectural style: Traditional,Detached
- Property subtype: Single Family Residence
Materials
- Brick
- Foundation: Slab
- Roof: Composition
Condition
- Year built: 1996
Utilities & green energy
- Sewer: Public Sewer
- Water: Public
- Utilities for property: Cable Available, Natural Gas Available, Phone Available, Sewer Available, Separate Meters, Underground Utilities, Water Available
Community & neighborhood
Community
- Community features: Curbs
Location
- Region: Southlake
- Subdivision: Quail Creek Estates
Other
Other facts
- Listing terms: Cash,Conventional,FHA,VA Loan
- Road surface type: Asphalt
Price history
| Date | Event | Price |
|---|---|---|
| 9/18/2025 | Sold | -- |
Source: NTREIS #20933902 Report a problem | ||
| 9/10/2025 | Pending sale | $1,150,000$375/sqft |
Source: NTREIS #20933902 Report a problem | ||
| 8/23/2025 | Contingent | $1,150,000$375/sqft |
Source: NTREIS #20933902 Report a problem | ||
| 8/16/2025 | Listed for sale | $1,150,000$375/sqft |
Source: NTREIS #20933902 Report a problem | ||
| 6/11/2025 | Contingent | $1,150,000$375/sqft |
Source: NTREIS #20933902 Report a problem | ||
Public tax history
| Year | Property taxes | Tax assessment |
|---|---|---|
| 2024 | $11,353 +3.9% | $1,031,877 -1.4% |
| 2023 | $10,928 -13.8% | $1,046,804 +60.6% |
| 2022 | $12,672 +4.7% | $652,000 |
Find assessor info on the county website
Neighborhood: 76092
Nearby schools
GreatSchools rating
- 10/10Jack D. Johnson ElementaryGrades: K-4Distance: 1.2 mi
- 10/10Carroll Middle SchoolGrades: 7-8Distance: 0.8 mi
- 9/10Carroll Senior High SchoolGrades: 11-12Distance: 3.1 mi
Schools provided by the listing agent
- Elementary: Johnson
- Middle: Carroll
- High: Carroll
- District: Carroll ISD
Source: NTREIS. This data may not be complete. We recommend contacting the local school district to confirm school assignments for this home.
Get a cash offer in 3 minutes
Find out how much your home could sell for in as little as 3 minutes with a no-obligation cash offer.
Estimated market value
$1,151,500

