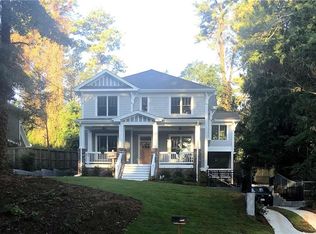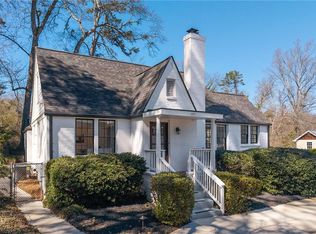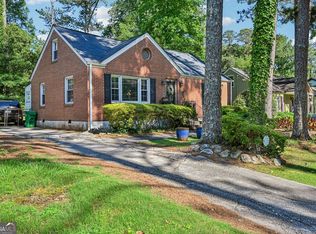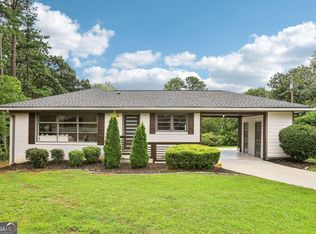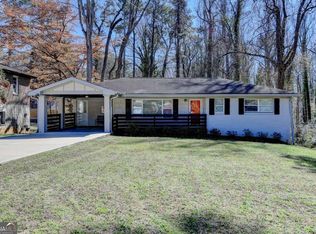Welcome to 1015 S Candler Street - a classic Decatur bungalow where historic charm meets modern comfort, ideally located in the sought-after College Heights neighborhood of the City of Decatur. This charming 1,507 sq ft residence sits on a large, level 0.30-acre lot and offers the perfect balance of vintage warmth and contemporary design. An Eric Rothman design, this home has been artfully reimagined to preserve its historic integrity while introducing modern updates and thoughtful architectural details that enhance light, flow, and livability. Step inside to find a light-filled living room featuring a wood-burning fireplace, original hardwood floors, and corner windows that bring in natural light throughout the day, as the home is facing East-West. The kitchen has been thoughtfully updated with stainless steel appliances, custom cabinetry, and easy flow to the dining room for casual dining, creating a comfortable and welcoming heart of the home. On the main level, you'll find three bedrooms that share a beautifully updated full bath - a true standout featuring bold designer tilework, modern fixtures, and a unique curved tub-shower combination that perfectly blends form and function. The striking blue palette adds a touch of personality and artistic flair while complementing the home's vintage charm. Upstairs, a bright and inviting bonus room with skylight windows and a half bath provides flexible space that can easily function as a fourth bedroom, home office, gym, or creative retreat. The half bath, originally a full bath, remains plumbed for a tub, making it easy to restore if desired. With ample storage on the upper level, and a layout designed for everyday living, the home easily adapts to fit your lifestyle now and, in the years, to come. Outside, the fenced backyard provides a private retreat ideal for pets, gardening, or outdoor entertainment. The detached garage with power offers excellent additional parking or storage. Located within the highly acclaimed City of Decatur school district, this home enjoys unbeatable access to neighborhood amenities. Just down the street, Dearborn Park offers walking trails, a playground, and a basketball court - a peaceful green space right in your own neighborhood. You'll also be blocks from Downtown Decatur and Oakhurst Village, home to award-winning restaurants, local coffee shops, and a vibrant mix of boutiques and community events. Emory University, the CDC, and MARTA are all within close proximity, connecting you seamlessly to the best of intown Atlanta living. With its unbeatable location, generous lot, architect-led renovation providing a blend of historic charm and modern livability, 1015 S Candler Street is truly a unique City of Decatur gem - ready to enjoy today, with plenty of potential for tomorrow.
Active
$499,500
1015 S Candler St, Decatur, GA 30030
3beds
1,507sqft
Est.:
Single Family Residence
Built in 1947
0.3 Acres Lot
$491,900 Zestimate®
$331/sqft
$-- HOA
What's special
Wood-burning fireplaceUnique curved tub-shower combinationOriginal hardwood floorsCustom cabinetry
- 82 days |
- 4,146 |
- 280 |
Zillow last checked: 8 hours ago
Listing updated: December 16, 2025 at 11:06am
Listed by:
Derek P Wood 6785955427,
Keller Knapp, Inc
Source: GAMLS,MLS#: 10638805
Tour with a local agent
Facts & features
Interior
Bedrooms & bathrooms
- Bedrooms: 3
- Bathrooms: 2
- Full bathrooms: 1
- 1/2 bathrooms: 1
- Main level bathrooms: 1
- Main level bedrooms: 3
Rooms
- Room types: Bonus Room, Family Room, Office
Kitchen
- Features: Solid Surface Counters
Heating
- Forced Air, Natural Gas
Cooling
- Ceiling Fan(s), Central Air
Appliances
- Included: Dishwasher, Disposal, Dryer, Refrigerator, Stainless Steel Appliance(s), Washer
- Laundry: In Kitchen, Laundry Closet
Features
- High Ceilings, Master On Main Level
- Flooring: Hardwood
- Basement: Crawl Space
- Number of fireplaces: 1
- Fireplace features: Family Room
- Common walls with other units/homes: No Common Walls
Interior area
- Total structure area: 1,507
- Total interior livable area: 1,507 sqft
- Finished area above ground: 1,507
- Finished area below ground: 0
Video & virtual tour
Property
Parking
- Total spaces: 2
- Parking features: Garage
- Has garage: Yes
Features
- Levels: Two
- Stories: 2
- Patio & porch: Patio
- Exterior features: Other
- Fencing: Back Yard,Chain Link,Fenced
- Waterfront features: No Dock Or Boathouse
- Body of water: None
Lot
- Size: 0.3 Acres
- Features: Level, Private
Details
- Parcel number: 15 214 02 140
Construction
Type & style
- Home type: SingleFamily
- Architectural style: Bungalow/Cottage
- Property subtype: Single Family Residence
Materials
- Brick, Other, Wood Siding
- Foundation: Pillar/Post/Pier
- Roof: Composition
Condition
- Resale
- New construction: No
- Year built: 1947
Utilities & green energy
- Sewer: Public Sewer
- Water: Public
- Utilities for property: Cable Available, Electricity Available, High Speed Internet, Natural Gas Available, Other, Phone Available, Sewer Available, Water Available
Community & HOA
Community
- Features: Park, Playground, Sidewalks, Near Public Transport, Walk To Schools, Near Shopping
- Security: Smoke Detector(s)
- Subdivision: College Heights
HOA
- Has HOA: No
- Services included: None
Location
- Region: Decatur
Financial & listing details
- Price per square foot: $331/sqft
- Tax assessed value: $500,000
- Annual tax amount: $9,931
- Date on market: 11/3/2025
- Cumulative days on market: 81 days
- Listing agreement: Exclusive Agency
- Electric utility on property: Yes
Estimated market value
$491,900
$467,000 - $516,000
$2,591/mo
Price history
Price history
| Date | Event | Price |
|---|---|---|
| 11/6/2025 | Listed for sale | $499,500-4.9%$331/sqft |
Source: | ||
| 10/12/2025 | Listing removed | $525,000$348/sqft |
Source: | ||
| 7/11/2025 | Listed for sale | $525,000$348/sqft |
Source: | ||
| 7/11/2025 | Listing removed | $525,000$348/sqft |
Source: | ||
| 6/12/2025 | Price change | $525,000-4.5%$348/sqft |
Source: | ||
Public tax history
Public tax history
| Year | Property taxes | Tax assessment |
|---|---|---|
| 2025 | -- | $200,000 +9.6% |
| 2024 | $14,279 +691.1% | $182,480 -2.6% |
| 2023 | $1,805 +33.1% | $187,440 +31.4% |
Find assessor info on the county website
BuyAbility℠ payment
Est. payment
$2,954/mo
Principal & interest
$2371
Property taxes
$408
Home insurance
$175
Climate risks
Neighborhood: College Heights
Nearby schools
GreatSchools rating
- NAWinnona Park Elementary SchoolGrades: PK-2Distance: 0.7 mi
- 8/10Beacon Hill Middle SchoolGrades: 6-8Distance: 0.9 mi
- 9/10Decatur High SchoolGrades: 9-12Distance: 1.1 mi
Schools provided by the listing agent
- Elementary: Winnona Park
- Middle: Beacon Hill
- High: Decatur
Source: GAMLS. This data may not be complete. We recommend contacting the local school district to confirm school assignments for this home.
