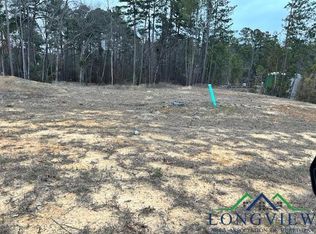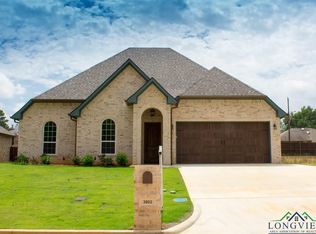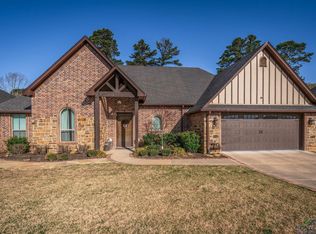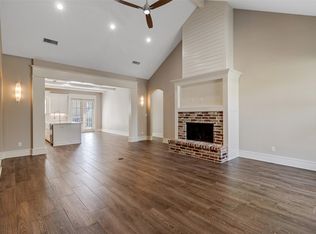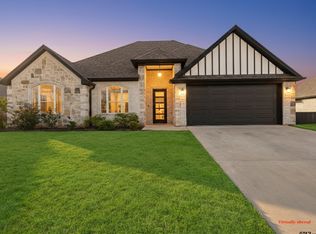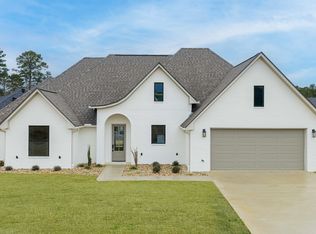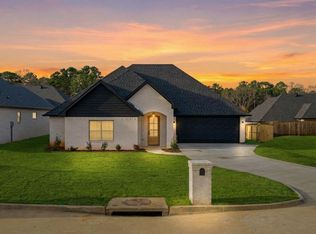New Construction in Fern Ridge 2!!! Spring Hill ISD!! Don't miss this brand new home by D&D Construction. Its wonderful location just off Heritage is right around the corner from the school. This 2320 sf home features 4 beds, 2 baths, and a 2 car garage. Custom Cabinets, real hardwood floors, granite throughout, this home has it all! Call today for your showing, this home wont last long!
For sale
Price cut: $5K (12/11)
$474,900
1015 Windy Ridge Dr, Longview, TX 75605
4beds
2,320sqft
Est.:
Single Family Residence
Built in 2025
18,596 Acres Lot
$468,800 Zestimate®
$205/sqft
$-- HOA
What's special
Real hardwood floorsCustom cabinetsLocation just off heritage
- 207 days |
- 3,337 |
- 69 |
Zillow last checked: 8 hours ago
Listing updated: January 13, 2026 at 06:54am
Listed by:
Lane Waters 903-452-5171,
Ramsey Realty Group
Source: LGVBOARD,MLS#: 20255211
Tour with a local agent
Facts & features
Interior
Bedrooms & bathrooms
- Bedrooms: 4
- Bathrooms: 2
- Full bathrooms: 2
Rooms
- Room types: Utility Room
Bedroom
- Features: Master Bedroom Split
Bathroom
- Features: Shower and Tub, Granite Counters
Heating
- Central Gas
Cooling
- Central Electric
Appliances
- Included: Gas Range/Oven, Gas Oven, Gas Cooktop, Microwave, Dishwasher, Disposal, Vented Exhaust Fan, Gas Water Heater, Tankless Water Heater
- Laundry: Laundry Room, Electric Dryer Hookup, Washer Hookup
Features
- Pantry, Granite Counters, Ceiling Fans, High Speed Internet
- Flooring: Hardwood
- Windows: Storm Window(s), Double Pane Windows
- Has fireplace: Yes
- Fireplace features: Gas Log
Interior area
- Total interior livable area: 2,320 sqft
Property
Parking
- Total spaces: 2
- Parking features: Garage, Garage Faces Front, Attached, Concrete
- Attached garage spaces: 2
- Has uncovered spaces: Yes
Features
- Levels: One
- Stories: 1
- Exterior features: Auto Sprinkler
- Pool features: None
- Fencing: None
Lot
- Size: 18,596 Acres
- Features: Landscaped, Improved Grass
- Topography: Sloping
Details
- Additional structures: None
- Parcel number: 1532191
Construction
Type & style
- Home type: SingleFamily
- Architectural style: Traditional
- Property subtype: Single Family Residence
Materials
- Brick
- Foundation: Slab
- Roof: Composition
Condition
- Year built: 2025
Utilities & green energy
- Gas: Gas
- Sewer: Public Sewer
- Water: City
- Utilities for property: Electricity Available
Community & HOA
HOA
- Has HOA: Yes
Location
- Region: Longview
Financial & listing details
- Price per square foot: $205/sqft
- Tax assessed value: $55,080
- Annual tax amount: $1,186
- Price range: $474.9K - $474.9K
- Date on market: 7/28/2025
- Listing terms: Cash,FHA,Conventional,VA Loan,Must Qualify
- Exclusions: NONE
- Road surface type: Asphalt
Estimated market value
$468,800
$445,000 - $492,000
$2,881/mo
Price history
Price history
| Date | Event | Price |
|---|---|---|
| 12/11/2025 | Price change | $474,900-1%$205/sqft |
Source: | ||
| 11/11/2025 | Price change | $479,900-1%$207/sqft |
Source: | ||
| 9/8/2025 | Price change | $484,900-0.8%$209/sqft |
Source: | ||
| 7/28/2025 | Listed for sale | $489,000+535.5%$211/sqft |
Source: | ||
| 6/1/2022 | Listing removed | -- |
Source: | ||
| 4/7/2022 | Price change | $76,950+6.9%$33/sqft |
Source: | ||
| 8/20/2021 | Price change | $71,950+7.5%$31/sqft |
Source: | ||
| 9/29/2020 | Listed for sale | $66,950$29/sqft |
Source: | ||
Public tax history
Public tax history
| Year | Property taxes | Tax assessment |
|---|---|---|
| 2025 | $1,186 -1.1% | $55,080 -2.9% |
| 2024 | $1,199 +19.1% | $56,700 +19.3% |
| 2023 | $1,007 +80.2% | $47,540 +100% |
| 2022 | $559 +16.2% | $23,770 +18.9% |
| 2021 | $481 +1.2% | $20,000 |
| 2020 | $475 +32.5% | $20,000 +33.3% |
| 2019 | $358 | $15,000 |
Find assessor info on the county website
BuyAbility℠ payment
Est. payment
$2,714/mo
Principal & interest
$2215
Property taxes
$499
Climate risks
Neighborhood: 75605
Nearby schools
GreatSchools rating
- NASpring Hill Primary SchoolGrades: PK-2Distance: 0.5 mi
- 7/10Spring Hill J High SchoolGrades: 6-8Distance: 0.6 mi
- 7/10Spring Hill High SchoolGrades: 9-12Distance: 0.8 mi
Schools provided by the listing agent
- District: Spring Hill ISD
Source: LGVBOARD. This data may not be complete. We recommend contacting the local school district to confirm school assignments for this home.
