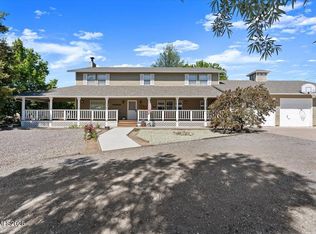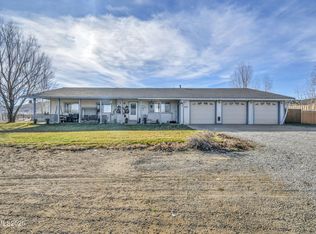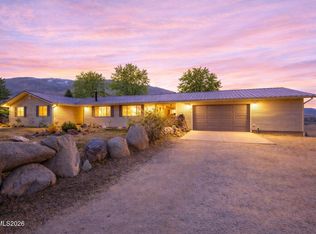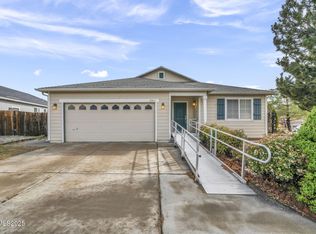Ranch-Style, single -story layout with both formal living and dining rooms plus a great room open to the backyard and patio. Updated kitchen, spacious bedrooms and main floor primary bedroom with walk-in closet and double sink bath. Interior finishes include tile and laminate flooring, blinds and keyless entry, property also features Solar Panels. Furnace was replace in 2024. Located in Reno-silver knolls, North Valleys quiet, rural yet close to amenities. Zone horse-property with large arena/corral. Private road, lots of space for trailers and large vehicles.
Active
Price cut: $400 (12/20)
$714,500
10150 Coyote Run Ct, Reno, NV 89508
4beds
2,184sqft
Est.:
Single Family Residence
Built in 1977
1 Acres Lot
$701,600 Zestimate®
$327/sqft
$-- HOA
What's special
Double sink bathMain floor primary bedroomUpdated kitchenKeyless entrySpacious bedroomsWalk-in closetTile and laminate flooring
- 171 days |
- 1,015 |
- 19 |
Likely to sell faster than
Zillow last checked: 8 hours ago
Listing updated: December 20, 2025 at 12:23pm
Listed by:
Carlos Segura Navarro S.175901 775-378-6720,
Coldwell Banker Select Reno
Source: NNRMLS,MLS#: 250054078
Tour with a local agent
Facts & features
Interior
Bedrooms & bathrooms
- Bedrooms: 4
- Bathrooms: 3
- Full bathrooms: 2
- 1/2 bathrooms: 1
Heating
- Forced Air, Propane
Cooling
- Central Air
Appliances
- Included: Dishwasher, Disposal, Dryer, Microwave, Oven, Refrigerator, Washer
- Laundry: Cabinets, Laundry Area, Laundry Room
Features
- Breakfast Bar, Ceiling Fan(s), Entrance Foyer, High Ceilings, Kitchen Island, Pantry, Master Downstairs, Walk-In Closet(s)
- Flooring: Carpet, Ceramic Tile, Laminate
- Windows: Blinds, Double Pane Windows
- Has basement: No
- Has fireplace: No
- Common walls with other units/homes: No Common Walls
Interior area
- Total structure area: 2,184
- Total interior livable area: 2,184 sqft
Property
Parking
- Total spaces: 2
- Parking features: Attached, Garage, Garage Door Opener, RV Access/Parking
- Attached garage spaces: 2
Features
- Levels: One
- Stories: 1
- Patio & porch: Patio
- Exterior features: None
- Pool features: None
- Fencing: Back Yard
- Has view: Yes
- View description: Mountain(s)
Lot
- Size: 1 Acres
- Features: Cul-De-Sac, Landscaped, Level
Details
- Additional structures: Barn(s), Corral(s), Outbuilding
- Parcel number: 08625050
- Zoning: LDS
- Horses can be raised: Yes
Construction
Type & style
- Home type: SingleFamily
- Property subtype: Single Family Residence
Materials
- Stucco
- Foundation: Crawl Space
- Roof: Pitched,Tile
Condition
- New construction: No
- Year built: 1977
Utilities & green energy
- Sewer: Septic Tank
- Water: Private
- Utilities for property: Electricity Available, Internet Available, Phone Available, Water Available, Cellular Coverage
Green energy
- Energy generation: Solar
Community & HOA
Community
- Security: Keyless Entry, Smoke Detector(s)
HOA
- Has HOA: No
Location
- Region: Reno
Financial & listing details
- Price per square foot: $327/sqft
- Tax assessed value: $236,823
- Annual tax amount: $2,589
- Date on market: 8/5/2025
- Cumulative days on market: 175 days
- Listing terms: Cash,Conventional,FHA,VA Loan
Estimated market value
$701,600
$667,000 - $737,000
$2,949/mo
Price history
Price history
| Date | Event | Price |
|---|---|---|
| 12/20/2025 | Price change | $714,500-0.1%$327/sqft |
Source: | ||
| 9/5/2025 | Price change | $714,900-0.7%$327/sqft |
Source: | ||
| 8/23/2025 | Price change | $719,900-0.7%$330/sqft |
Source: | ||
| 8/5/2025 | Listed for sale | $724,900+11.5%$332/sqft |
Source: | ||
| 4/25/2023 | Listing removed | -- |
Source: Zillow Rentals Report a problem | ||
Public tax history
Public tax history
| Year | Property taxes | Tax assessment |
|---|---|---|
| 2025 | $2,398 +8% | $82,888 -2.1% |
| 2024 | $2,221 +8% | $84,689 +1.6% |
| 2023 | $2,057 +8% | $83,375 +21.4% |
Find assessor info on the county website
BuyAbility℠ payment
Est. payment
$4,011/mo
Principal & interest
$3499
Property taxes
$262
Home insurance
$250
Climate risks
Neighborhood: 89508
Nearby schools
GreatSchools rating
- 4/10Desert Heights Elementary SchoolGrades: PK-6Distance: 2.3 mi
- 2/10Cold Springs Middle SchoolsGrades: 6-8Distance: 3 mi
- 2/10North Valleys High SchoolGrades: 9-12Distance: 6.8 mi
Schools provided by the listing agent
- Elementary: Desert Heights
- Middle: Cold Springs
- High: North Valleys
Source: NNRMLS. This data may not be complete. We recommend contacting the local school district to confirm school assignments for this home.




