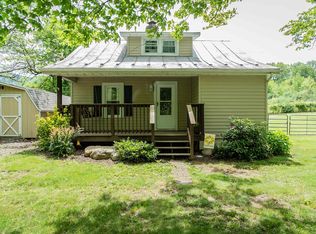If walls could talk...this stunningly gorgeous home, built centuries ago, was moved piece by piece in 1976, from Luray to its current resting spot on five picturesque, wooded acres just north of Harrisonburg. The current owner has put the final touches and updates on the home to make it absolutely shine. Open the front door and you are immediately struck by the charm and beauty of the hardwood floors, built-ins and stone fireplace. The cozy kitchen was recently updated with granite countertops, copper sink and woodstove insert; the cabinets are about ten years old. An oversized dining room is "the spot" for large gatherings. A small bedroom (or office) is located on the main level. The unfinished basement provides great storage, or fitness area. A large detached garage is the perfect setting for the car/wood enthusiast. The fireplace has a new liner (goes all the way to the top) less than one year old with heat-a-lator. The left chimney was just remortared and has a new cap; new chimney cap on the right. Shingle roof was replaced approximately five years ago and seller has installed new gutter guards. Both bathroom floors updated to tile and upstairs reconfigured bath oozes charm. Two mini-splits heat and cool the home.
This property is off market, which means it's not currently listed for sale or rent on Zillow. This may be different from what's available on other websites or public sources.
