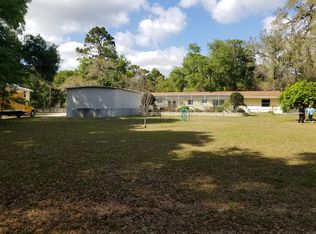Secluded mini farm on the east side of Brooksville just minutes from the Withlacoochee State Forest. Charming 3 bedroom, 2 bath pool home with block construction. The covered front porch overlooks a stunning sun-dappled front yard with well thought out landscaping and mature oaks. Step inside to the spacious great room with vaulted ceiling and fireplace. Formal dining room adjoins a gorgeous kitchen complete with granite counter tops and bar seating. From the dining room exit through the french doors to the 25 x 12 Florida room with adjoining storage and laundry rooms. Down the hall you have guest bath and two bedrooms plus owners suite. Both bathrooms remodeled. Master bathroom has a one-of -a-kind custom antique vanity with bowl sinks, storage cubbies, new lighting and tile surround shower. Step outside to the brand new pool lanai with storage cabinets and 15x 30 screen-enclosed in-ground pool with waterfall. The fenced back yard is secure for all size dogs. Enjoy your own private camp site complete with water, electric and a fire pit; a great feature for friends or relatives traveling with an RV. No mini farm is complete without a barn, and what a barn! 5 stalls, a/c tack room, 10 x 24 workshop with 2 roll-up doors, front and back aisles and covered 12 x 24 wing with paddock area. Don't forget the chickens... they have their own whimsical home. There are 2 large pastures with water and run in shelters. The jewel of this property is the land itself with grand large oaks and colorful plants and shrubs that bloom year round. New roof and pool screen in 2020.
This property is off market, which means it's not currently listed for sale or rent on Zillow. This may be different from what's available on other websites or public sources.
