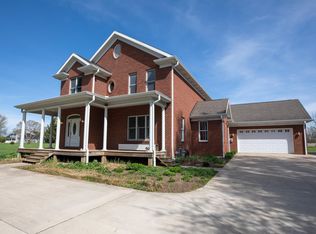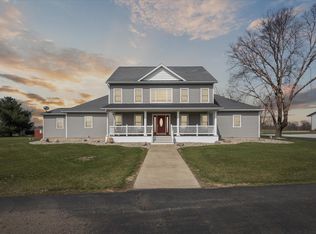No question in quality from the moment you step into this unique contemporary one of a kind brick ranch perfectly placed on 9.25 private peaceful acres. Upon entry you will notice attention to detail has been perfectly planned from soaring ceilings, walls of windows & the natural lighting is spectacular! There is a spacious custom gourmet kitchen complete with top of the line appliances. You will fall in love with the beautiful hardwoods, 4 gorgeous fireplaces, 4 bedrooms, 3.5 baths, touchless faucet technology, amazing walk in shower & copper soaking tub. This property is a vacation everyday! Walk out to a 20x40 gunite pool, hot tub, and enormous outdoor stone & granite kitchen with hibachi flat top, pizza oven, refrigerator & enormous grill. If your not SOLD yet, some other features include: built in old world style bar with own kegerator, icemaker, double drawer refrigerator, under counter microwave, huge built in flat screen tv, custom lighting throughout, expansive work out area with rubber flooring, irrigated lawn, laundry on both levels, reverse osmosis, tankless water heaters, lighted Trex decking, heated garage with epoxy floor & utility sink, 2nd detached garage, asphalt drive, alarm system and more. ALL OF THIS CAN BE YOURS !!!
This property is off market, which means it's not currently listed for sale or rent on Zillow. This may be different from what's available on other websites or public sources.

