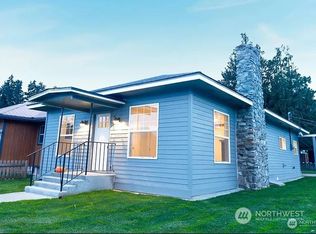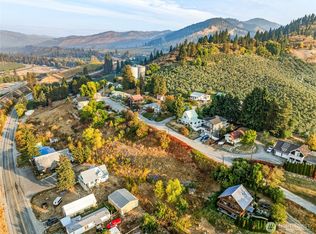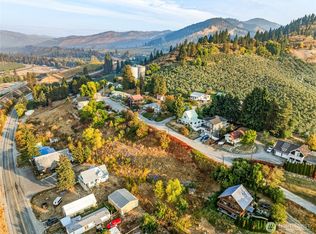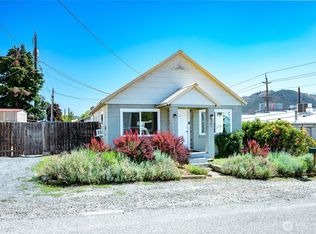Sold
Listed by:
Daleynn Chapman,
Keller Williams Realty NCW
Bought with: Nick McLean Real Estate Group
$385,000
10153 Jones Road, Peshastin, WA 98847
5beds
3,544sqft
Single Family Residence
Built in 1924
0.53 Acres Lot
$533,400 Zestimate®
$109/sqft
$2,636 Estimated rent
Home value
$533,400
$443,000 - $640,000
$2,636/mo
Zestimate® history
Loading...
Owner options
Explore your selling options
What's special
Calling all investors, Wenatchee River enthusiasts, & those who seek a unique opportunity to open a riverfront business at the door of popular Leavenworth! This spectacular 1/2 acre lot w/almost 100' of prime riverfront & versatile zoning offers the opportunity of a lifetime to create something great. A sand beach is waiting to be exposed w/inviting swimming area. Fenced property is sheltered, framed by windowless fruit storage on the sides, Peshastin mountains & river in front. Ample parking. Home is 4 bed, 2 bath 2,900' w/many additions over the years ranging in age from 1924-1992. MAJOR FIXER on one side, solid & modern on the other side. Working power, heat, sewer, water. Huge equity potential.. View today & imagine the possibilities!!
Zillow last checked: 8 hours ago
Listing updated: September 14, 2023 at 09:20am
Listed by:
Daleynn Chapman,
Keller Williams Realty NCW
Bought with:
Megan Furman
Nick McLean Real Estate Group
Source: NWMLS,MLS#: 2153158
Facts & features
Interior
Bedrooms & bathrooms
- Bedrooms: 5
- Bathrooms: 2
- Full bathrooms: 1
- 1/2 bathrooms: 1
- Main level bedrooms: 1
Bedroom
- Description: View of river, attached bath
- Level: Lower
Bedroom
- Description: View of river
- Level: Main
Bedroom
- Description: View of river
- Level: Second
Bedroom
- Description: At base of stairs, needs foundation work, would be better as an office
- Level: Lower
Bedroom
- Level: Second
Bathroom full
- Description: Good size, toilet & sink are operational
- Level: Main
Other
- Description: Good size
- Level: Lower
Den office
- Level: Main
Dining room
- Description: View of river
- Level: Main
Entry hall
- Level: Main
Family room
- Description: Plumbed for wood stove
- Level: Main
Kitchen with eating space
- Description: Peninsula, open to living room
- Level: Main
Living room
- Description: Circa 1992, vaulted ceiling, deck, views!
- Level: Main
Rec room
- Description: Circa 1992, good sized, walk-out to back yard, river view
- Level: Lower
Heating
- Has Heating (Unspecified Type)
Cooling
- None
Appliances
- Included: Microwave_, Microwave, Water Heater: Electric, Water Heater Location: Basement
Features
- Ceiling Fan(s), Dining Room, Walk-In Pantry
- Basement: Daylight,Finished,Unfinished
- Has fireplace: No
Interior area
- Total structure area: 3,544
- Total interior livable area: 3,544 sqft
Property
Parking
- Total spaces: 1
- Parking features: Attached Carport, Driveway
- Has carport: Yes
- Covered spaces: 1
Features
- Levels: Two
- Stories: 2
- Entry location: Main
- Patio & porch: Ceiling Fan(s), Dining Room, Vaulted Ceiling(s), Walk-In Pantry, Water Heater
- Has view: Yes
- View description: Mountain(s), River
- Has water view: Yes
- Water view: River
- Waterfront features: Bank-Low, River Access
- Frontage length: Waterfront Ft: 98
Lot
- Size: 0.53 Acres
- Dimensions: 238 x 98
- Features: Dead End Street, Paved
- Topography: PartialSlope,Terraces
- Residential vegetation: Fruit Trees
Details
- Parcel number: 241817772155
- Zoning description: Industrial, Residential,Jurisdiction: County
- Special conditions: Standard
Construction
Type & style
- Home type: SingleFamily
- Property subtype: Single Family Residence
Materials
- Wood Siding
- Foundation: Poured Concrete
- Roof: Metal
Condition
- Fixer
- Year built: 1924
- Major remodel year: 1992
Utilities & green energy
- Electric: Company: Chelan Co PUD
- Sewer: Sewer Connected, Company: Chelan Co PUD
- Water: Public, Company: Peshastin Water District
- Utilities for property: Buyer To Verify, Buyer To Verify
Community & neighborhood
Location
- Region: Peshastin
- Subdivision: Peshastin
Other
Other facts
- Listing terms: Cash Out,Rehab Loan,See Remarks
- Cumulative days on market: 632 days
Price history
| Date | Event | Price |
|---|---|---|
| 9/13/2023 | Sold | $385,000-16.1%$109/sqft |
Source: | ||
| 9/5/2023 | Pending sale | $459,000$130/sqft |
Source: | ||
| 8/19/2023 | Listed for sale | $459,000$130/sqft |
Source: | ||
Public tax history
| Year | Property taxes | Tax assessment |
|---|---|---|
| 2024 | $1,275 +49.1% | $166,537 +42.5% |
| 2023 | $855 -40.4% | $116,834 -37% |
| 2022 | $1,434 -7% | $185,561 +9.6% |
Find assessor info on the county website
Neighborhood: 98847
Nearby schools
GreatSchools rating
- NAPeshastin Dryden Elementary SchoolGrades: PK-2Distance: 0.3 mi
- 5/10Icicle River Middle SchoolGrades: 6-8Distance: 3.2 mi
- 7/10Cascade High SchoolGrades: 9-12Distance: 3.1 mi
Schools provided by the listing agent
- Elementary: Peshastin Dryden Ele
- Middle: Icicle River Mid
- High: Cascade High
Source: NWMLS. This data may not be complete. We recommend contacting the local school district to confirm school assignments for this home.

Get pre-qualified for a loan
At Zillow Home Loans, we can pre-qualify you in as little as 5 minutes with no impact to your credit score.An equal housing lender. NMLS #10287.



