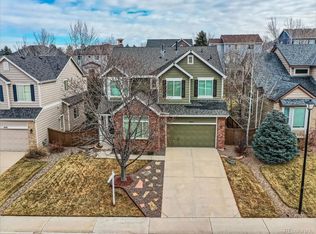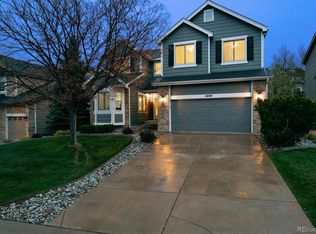Sold for $800,000
$800,000
10154 Fairgate Way, Highlands Ranch, CO 80126
5beds
3,835sqft
Single Family Residence
Built in 2000
8,668 Square Feet Lot
$805,000 Zestimate®
$209/sqft
$3,846 Estimated rent
Home value
$805,000
$765,000 - $845,000
$3,846/mo
Zestimate® history
Loading...
Owner options
Explore your selling options
What's special
Enjoy free electricity with fully paid-off solar panels included with the home!
Located in the sought-after Kentley Hills neighborhood of Highlands Ranch, 10154 Fairgate Way is a stunning and meticulously maintained 5-bedroom, 4-bathroom home offering nearly 3,850 square feet of beautifully finished living space. This residence combines many upgrades including newly installed HVAC system, water softener, 2 water heaters, kitchen appliances, exterior painting done in 2024.
The main level greets you with vaulted ceilings and an abundance of natural light. A recently remodeled kitchen features granite countertops, modern tile backsplash, rich hardwood floors, and upgraded cabinetry for ample storage. The open-concept layout connects seamlessly to the spacious living and dining areas, enhanced by automated shades and smart lighting.
Upstairs, the primary suite provides a luxurious escape with a spa-inspired bathroom that includes a two-person soaking tub, a steam shower with aromatherapy and mood lighting, and high-end chrome fixtures. Three additional bedrooms and a full bath offer space for family or guests.
The finished basement expands the home’s functionality with two entertainment spaces, a wet bar, wine rack, a second laundry room, and a guest suite featuring a full wall bed with side storage.
Outdoor living is exceptional—enjoy a large covered deck The landscaped backyard includes fruit trees (apple, pear, peach), stamped concrete patios, a hammock post, and space for gardening.
Zillow last checked: 8 hours ago
Listing updated: July 18, 2025 at 08:14pm
Listed by:
Bill Zhang billzhang1123@gmail.com,
Forever Home Real Estate LLC
Bought with:
Cole Weaver, 100002174
VeryNiceHomes.com
Source: REcolorado,MLS#: 3741393
Facts & features
Interior
Bedrooms & bathrooms
- Bedrooms: 5
- Bathrooms: 4
- Full bathrooms: 3
- 1/2 bathrooms: 1
- Main level bathrooms: 1
- Main level bedrooms: 1
Primary bedroom
- Level: Upper
Bedroom
- Level: Main
Bedroom
- Level: Upper
Bedroom
- Level: Upper
Bedroom
- Level: Upper
Bathroom
- Level: Main
Bathroom
- Level: Upper
Bathroom
- Level: Upper
Bathroom
- Level: Basement
Family room
- Level: Main
Game room
- Level: Basement
Great room
- Level: Basement
Kitchen
- Level: Main
Living room
- Level: Main
Heating
- Forced Air
Cooling
- Central Air
Appliances
- Included: Dishwasher, Disposal, Dryer, Range, Refrigerator, Washer
Features
- Basement: Partial
Interior area
- Total structure area: 3,835
- Total interior livable area: 3,835 sqft
- Finished area above ground: 2,637
- Finished area below ground: 1,002
Property
Parking
- Total spaces: 2
- Parking features: Garage - Attached
- Attached garage spaces: 2
Features
- Levels: Two
- Stories: 2
- Fencing: Full
Lot
- Size: 8,668 sqft
Details
- Parcel number: R0408382
- Zoning: PDU
- Special conditions: Standard
Construction
Type & style
- Home type: SingleFamily
- Property subtype: Single Family Residence
Materials
- Frame, Wood Siding
- Roof: Composition
Condition
- Updated/Remodeled
- Year built: 2000
Utilities & green energy
- Sewer: Public Sewer
Community & neighborhood
Location
- Region: Highlands Ranch
- Subdivision: Kentley Hills
HOA & financial
HOA
- Has HOA: Yes
- HOA fee: $171 quarterly
- Association name: HRCA
- Association phone: 303-471-8958
Other
Other facts
- Listing terms: Cash,Conventional,Jumbo,Other
- Ownership: Individual
Price history
| Date | Event | Price |
|---|---|---|
| 7/18/2025 | Sold | $800,000$209/sqft |
Source: | ||
| 7/2/2025 | Pending sale | $800,000$209/sqft |
Source: | ||
| 6/21/2025 | Price change | $800,000-10%$209/sqft |
Source: | ||
| 6/14/2025 | Price change | $889,000-8.3%$232/sqft |
Source: | ||
| 6/4/2025 | Listed for sale | $969,000+17.5%$253/sqft |
Source: | ||
Public tax history
| Year | Property taxes | Tax assessment |
|---|---|---|
| 2025 | $5,309 +0.2% | $50,450 -15.9% |
| 2024 | $5,300 +45.9% | $60,010 -1% |
| 2023 | $3,632 -3.8% | $60,600 +52.5% |
Find assessor info on the county website
Neighborhood: 80126
Nearby schools
GreatSchools rating
- 9/10Heritage Elementary SchoolGrades: PK-6Distance: 0.3 mi
- 5/10Mountain Ridge Middle SchoolGrades: 7-8Distance: 1.4 mi
- 9/10Mountain Vista High SchoolGrades: 9-12Distance: 1.2 mi
Schools provided by the listing agent
- Elementary: Heritage
- Middle: Mountain Ridge
- High: Mountain Vista
- District: Douglas RE-1
Source: REcolorado. This data may not be complete. We recommend contacting the local school district to confirm school assignments for this home.
Get a cash offer in 3 minutes
Find out how much your home could sell for in as little as 3 minutes with a no-obligation cash offer.
Estimated market value
$805,000

