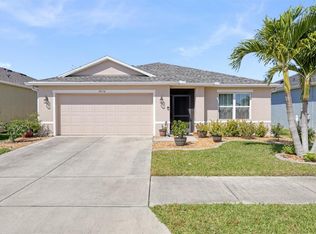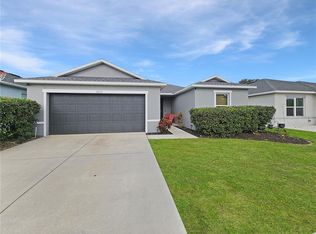** PLEASE ENJOY THE 3D INTERACTIVE VIRTUAL TOUR ASSOCIATED WITH THIS LISTING **Welcome home to Creekside! Conveniently located in south Punta Gorda, Florida is where you'll find this 2014 built, KB Home. Comprised of an efficient great room design, the floor plan features 3 bedrooms and 2 and one-half baths; this includes master suites! With a light and bright decor, this home enjoys wood laminate flooring throughout, a roofed/screed lanai; a two car attached garage, indoor utility room, and full window storm protraction. As to location, this residence is 1 mile from shopping, 1.3 miles from Interstate 75, 3 miles from the public schools and just 4.5 miles from historic downtown Punta Gorda. Walkthrough now with the attached 3D tour, then make an appointment and see it for yourself!
This property is off market, which means it's not currently listed for sale or rent on Zillow. This may be different from what's available on other websites or public sources.


